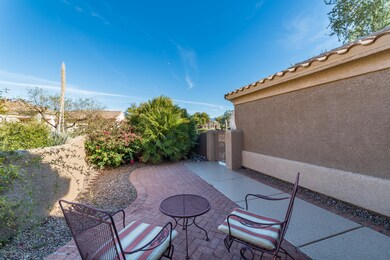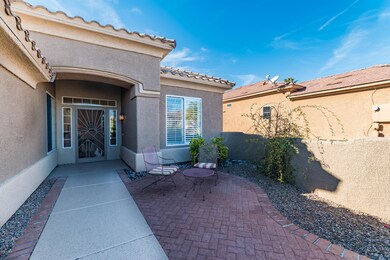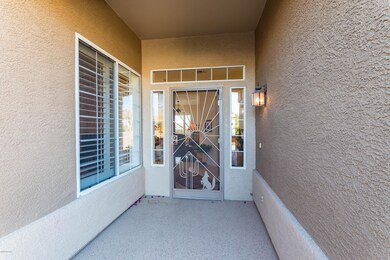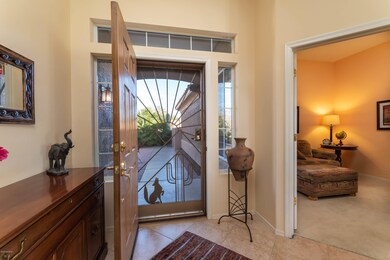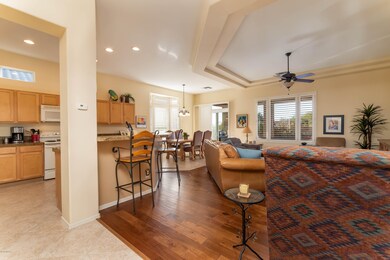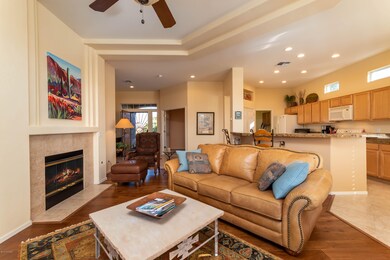
12891 N Eagle Mesa Place Marana, AZ 85658
Heritage Highlands at Redhawk NeighborhoodHighlights
- Golf Course Community
- 2 Car Garage
- Gated Community
- Fitness Center
- Senior Community
- Clubhouse
About This Home
As of March 2020Highly desirable Hillsboro model. Private location. Gated front courtyard lined w/brick pavers. Lovely wood flooring in great room + fireplace. Beautiful plantation shutters throughout home. Bay window in kitchen nook. Two bedrooms + den (with double doors). Stylish front metal screen security door. Backyard has extended brick paved rear porch & patio areas, mature landscape, and a corer kiva fireplace location. Some distant mountain views and sunset views. Laundry room has utility sink & storage cabinets. Washer & dryer convey. Spacious kitchen w/tiled granite counters, abundant cabinets, large pantry + all appliances convey. Quick close possible.
Home Details
Home Type
- Single Family
Est. Annual Taxes
- $3,658
Year Built
- Built in 2003
Lot Details
- 6,098 Sq Ft Lot
- Wrought Iron Fence
- Block Wall Fence
- Drip System Landscaping
- Paved or Partially Paved Lot
- Back and Front Yard
- Property is zoned Marana - F
HOA Fees
- $210 Monthly HOA Fees
Home Design
- Contemporary Architecture
- Frame With Stucco
- Tile Roof
Interior Spaces
- 1,742 Sq Ft Home
- 1-Story Property
- Ceiling Fan
- Gas Fireplace
- Double Pane Windows
- Bay Window
- Entrance Foyer
- Great Room with Fireplace
- Den
- Fire and Smoke Detector
- Property Views
Kitchen
- Breakfast Area or Nook
- Breakfast Bar
- Walk-In Pantry
- Electric Range
- Recirculated Exhaust Fan
- Microwave
- Dishwasher
- Granite Countertops
- Disposal
Flooring
- Wood
- Carpet
- Pavers
- Ceramic Tile
Bedrooms and Bathrooms
- 2 Bedrooms
- Split Bedroom Floorplan
- Walk-In Closet
- 2 Full Bathrooms
- Dual Vanity Sinks in Primary Bathroom
- Shower Only
- Exhaust Fan In Bathroom
Laundry
- Laundry Room
- Dryer
- Washer
- Sink Near Laundry
Parking
- 2 Car Garage
- Garage Door Opener
- Driveway
Accessible Home Design
- No Interior Steps
Outdoor Features
- Courtyard
- Covered patio or porch
Schools
- Degrazia Elementary School
- Tortolita Middle School
- Mountain View High School
Utilities
- Forced Air Heating and Cooling System
- Heating System Uses Natural Gas
- Natural Gas Water Heater
- High Speed Internet
- Phone Available
- Cable TV Available
Community Details
Overview
- Senior Community
- Association fees include common area maintenance, gated community, street maintenance
- Dove Mountain Community
- Heritage Highlands Subdivision
- The community has rules related to deed restrictions
Amenities
- Clubhouse
- Recreation Room
Recreation
- Golf Course Community
- Tennis Courts
- Fitness Center
- Community Pool
- Community Spa
- Putting Green
- Park
Security
- Gated Community
Ownership History
Purchase Details
Home Financials for this Owner
Home Financials are based on the most recent Mortgage that was taken out on this home.Purchase Details
Home Financials for this Owner
Home Financials are based on the most recent Mortgage that was taken out on this home.Purchase Details
Home Financials for this Owner
Home Financials are based on the most recent Mortgage that was taken out on this home.Purchase Details
Home Financials for this Owner
Home Financials are based on the most recent Mortgage that was taken out on this home.Purchase Details
Home Financials for this Owner
Home Financials are based on the most recent Mortgage that was taken out on this home.Similar Homes in the area
Home Values in the Area
Average Home Value in this Area
Purchase History
| Date | Type | Sale Price | Title Company |
|---|---|---|---|
| Warranty Deed | $295,000 | Signature Ttl Agcy Of Az Llc | |
| Cash Sale Deed | $255,000 | Long Title Agency Inc | |
| Joint Tenancy Deed | $249,000 | Long Title | |
| Interfamily Deed Transfer | -- | First American Title | |
| Special Warranty Deed | $155,395 | -- | |
| Special Warranty Deed | $155,395 | -- |
Mortgage History
| Date | Status | Loan Amount | Loan Type |
|---|---|---|---|
| Open | $236,000 | New Conventional | |
| Previous Owner | $184,000 | New Conventional | |
| Previous Owner | $192,000 | Unknown | |
| Previous Owner | $199,200 | New Conventional | |
| Previous Owner | $147,625 | Purchase Money Mortgage |
Property History
| Date | Event | Price | Change | Sq Ft Price |
|---|---|---|---|---|
| 03/20/2020 03/20/20 | Sold | $295,000 | 0.0% | $169 / Sq Ft |
| 02/19/2020 02/19/20 | Pending | -- | -- | -- |
| 02/03/2020 02/03/20 | For Sale | $295,000 | +15.7% | $169 / Sq Ft |
| 11/25/2013 11/25/13 | Sold | $255,000 | 0.0% | $149 / Sq Ft |
| 10/26/2013 10/26/13 | Pending | -- | -- | -- |
| 09/06/2013 09/06/13 | For Sale | $255,000 | -- | $149 / Sq Ft |
Tax History Compared to Growth
Tax History
| Year | Tax Paid | Tax Assessment Tax Assessment Total Assessment is a certain percentage of the fair market value that is determined by local assessors to be the total taxable value of land and additions on the property. | Land | Improvement |
|---|---|---|---|---|
| 2024 | $4,224 | $27,538 | -- | -- |
| 2023 | $3,802 | $26,227 | $0 | $0 |
| 2022 | $3,802 | $24,978 | $0 | $0 |
| 2021 | $3,942 | $23,289 | $0 | $0 |
| 2020 | $3,745 | $23,289 | $0 | $0 |
| 2019 | $3,658 | $22,605 | $0 | $0 |
| 2018 | $3,559 | $21,180 | $0 | $0 |
| 2017 | $3,685 | $21,180 | $0 | $0 |
| 2016 | $3,632 | $20,961 | $0 | $0 |
| 2015 | $3,449 | $19,963 | $0 | $0 |
Agents Affiliated with this Home
-
S
Seller's Agent in 2020
Sandy Northcutt
Long Realty
(520) 665-3100
38 in this area
325 Total Sales
-

Buyer's Agent in 2020
Donna B Rollman
Realty Executives Arizona Territory
(520) 822-7270
2 in this area
28 Total Sales
-
G
Seller's Agent in 2013
Glenda Grow
Keller Williams Southern Arizona
-
S
Buyer's Agent in 2013
Sandra Northcutt
Large Rock Realty, Inc.
Map
Source: MLS of Southern Arizona
MLS Number: 22003159
APN: 218-43-1490
- 5442 W Cochie Springs St
- 5466 W Durham Hills St
- 5481 W Cochie Springs St
- 13009 N Desert Flora Ln
- 5536 W Durham Hills St
- 12972 N Three Buttes Place
- 5379 W Tearblanket Place
- 12951 N Suizo Mountains Rd
- 5566 W Dove of Peace Dr
- 12688 N Wild Indigo Dr
- 13074 N Sunrise Canyon Ln
- 5357 W Owlclover Place
- 0 N Tortolita Rd Unit 22410220
- 5109 W Bass Butte Ln
- 5418 W Summer View Dr
- 5448 W Summer View Dr
- 5438 W Summer View Dr
- 12698 N Gentle Rain Dr
- 12579 N New Reflection Dr
- 5152 W Heritage Gateway Place

