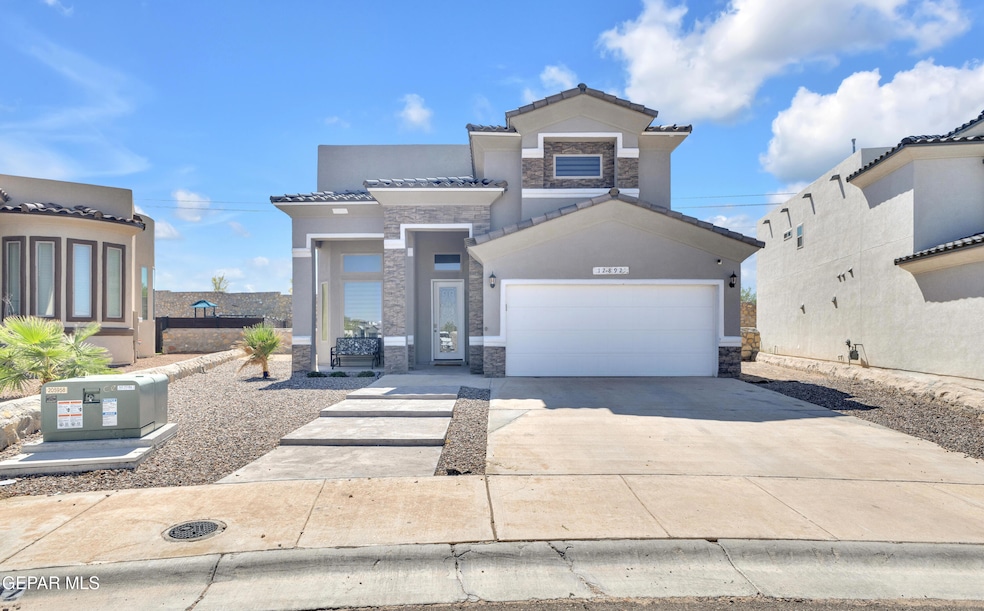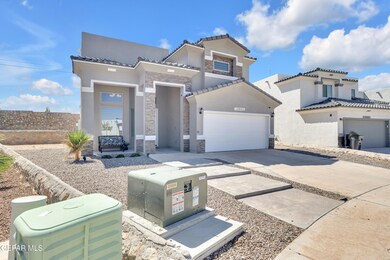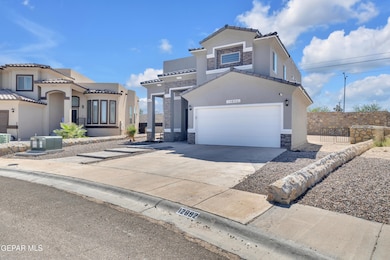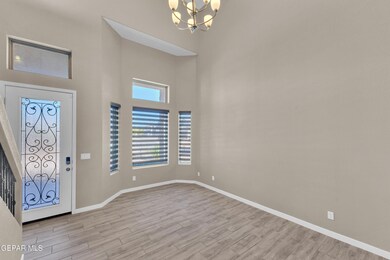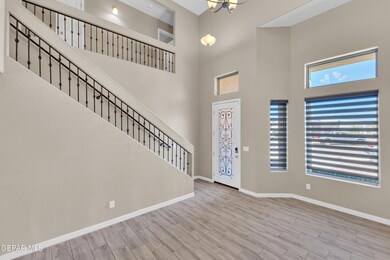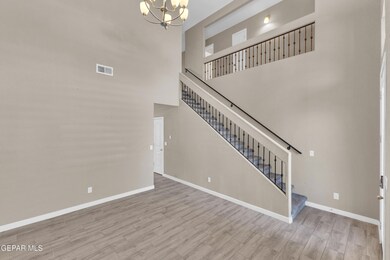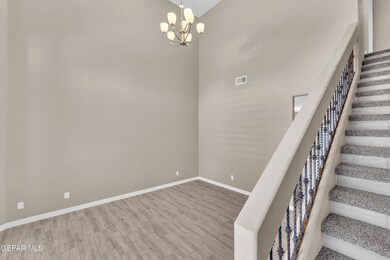12892 Haxby Ct El Paso, TX 79928
Estimated payment $2,505/month
Highlights
- No HOA
- Walk-In Pantry
- Double Pane Windows
- Breakfast Area or Nook
- Attached Garage
- Walk-In Closet
About This Home
Welcome to this stunning two-story home with modern design and thoughtful details. The exterior offers great curb appeal with stone accents, sleek lines, and a two-car garage. Inside, soaring ceilings and iron stair railings create a grand first impression. The open kitchen features granite countertops, stylish backsplash, stainless steel appliances, ample cabinetry, and an island that flows into the dining and living areas. A walk-in pantry provides excellent storage. The spacious living room offers natural light and comfort, while the bedrooms include soft carpet, custom window treatments, and neutral tones. Bathrooms are beautifully updated with granite counters, modern fixtures, and a walk-in tiled shower. The primary suite includes dual sinks, a large vanity, and extra storage. Additional highlights include sleek flooring, ceiling fans, a separate laundry area, and a low-maintenance backyard ready for your touch. This move-in ready home is a must-see!
Home Details
Home Type
- Single Family
Est. Annual Taxes
- $8,305
Year Built
- Built in 2022
Lot Details
- 7,622 Sq Ft Lot
- Landscaped
- Back Yard Fenced
- Property is zoned R1
Parking
- Attached Garage
Home Design
- Flat Roof Shape
- Tile Roof
- Stucco Exterior
Interior Spaces
- 2,185 Sq Ft Home
- 2-Story Property
- Ceiling Fan
- Double Pane Windows
- Vinyl Clad Windows
- Entrance Foyer
Kitchen
- Breakfast Area or Nook
- Walk-In Pantry
- Free-Standing Gas Oven
- Microwave
- Dishwasher
- Kitchen Island
Flooring
- Carpet
- Tile
Bedrooms and Bathrooms
- 4 Bedrooms
- Walk-In Closet
- Dual Vanity Sinks in Primary Bathroom
- Bathtub and Shower Combination in Primary Bathroom
Schools
- Mission Ridge Elementary School
- Desert Wind Middle School
- Eastlake High School
Utilities
- Refrigerated Cooling System
- Forced Air Heating System
- Vented Exhaust Fan
Community Details
- No Home Owners Association
- Peyton Estates Subdivision
Listing and Financial Details
- Assessor Parcel Number P69100600901000
Map
Home Values in the Area
Average Home Value in this Area
Tax History
| Year | Tax Paid | Tax Assessment Tax Assessment Total Assessment is a certain percentage of the fair market value that is determined by local assessors to be the total taxable value of land and additions on the property. | Land | Improvement |
|---|---|---|---|---|
| 2025 | $7,072 | $306,189 | $37,576 | $268,613 |
| 2024 | $7,072 | $306,189 | $37,576 | $268,613 |
| 2023 | $7,072 | $306,189 | $37,576 | $268,613 |
| 2022 | $560 | $19,540 | $19,540 | $0 |
| 2021 | $604 | $19,540 | $19,540 | $0 |
Property History
| Date | Event | Price | List to Sale | Price per Sq Ft |
|---|---|---|---|---|
| 11/03/2025 11/03/25 | For Sale | $344,500 | -- | $158 / Sq Ft |
Purchase History
| Date | Type | Sale Price | Title Company |
|---|---|---|---|
| Special Warranty Deed | -- | None Listed On Document | |
| Deed | -- | -- |
Mortgage History
| Date | Status | Loan Amount | Loan Type |
|---|---|---|---|
| Previous Owner | $310,226 | FHA |
Source: Greater El Paso Association of REALTORS®
MLS Number: 933076
APN: P691-006-0090-1000
- 293 Ulshaw St
- 12 Nassau Ave
- 84198 Hampton St
- TBD Moroni
- TBD Kingsbury Ave
- TBD Anamoose
- 0 Hannonmont
- TBD Tappan St
- 0 Kendia Ct
- PN- 128111 Andover St
- TBD Amsterdam Dr
- 2 Amsterdam
- TBD Hawley St
- TBD 078494 Ascension Rd
- TBD 111112 Ascension Rd
- TBD 000022 Ascension Rd
- TBD 007454 Ascension Rd
- TBD 079501 Ascension Rd
- TBD 714516 Ascension Rd
- TBD 007592 Ascension Rd
- 12918 Clevedon St
- 13000 Shildon St
- 14413 Desert Sage Dr
- 14289 Desert Sky Dr
- 814 Desert Silver Dr
- 14345 Desert Sage Dr
- 14269 Desert Fire Ct
- 14208 Desert Fire Ct
- 13960 Garforth Ave
- 1041 Summer Lake St
- 13941 Garforth Ave
- 14712 Far View Ct
- 13932 Sky Harbor Ave
- 1060 Summer Rain St
- 14329 Bill Lazor Pkwy
- 1061 Summer Rain St
- 13865 Lorenz Ave
- 1229 Night Sky St
- 14373 Tobe Davis Dr
- 14749 Sand Gate Dr
