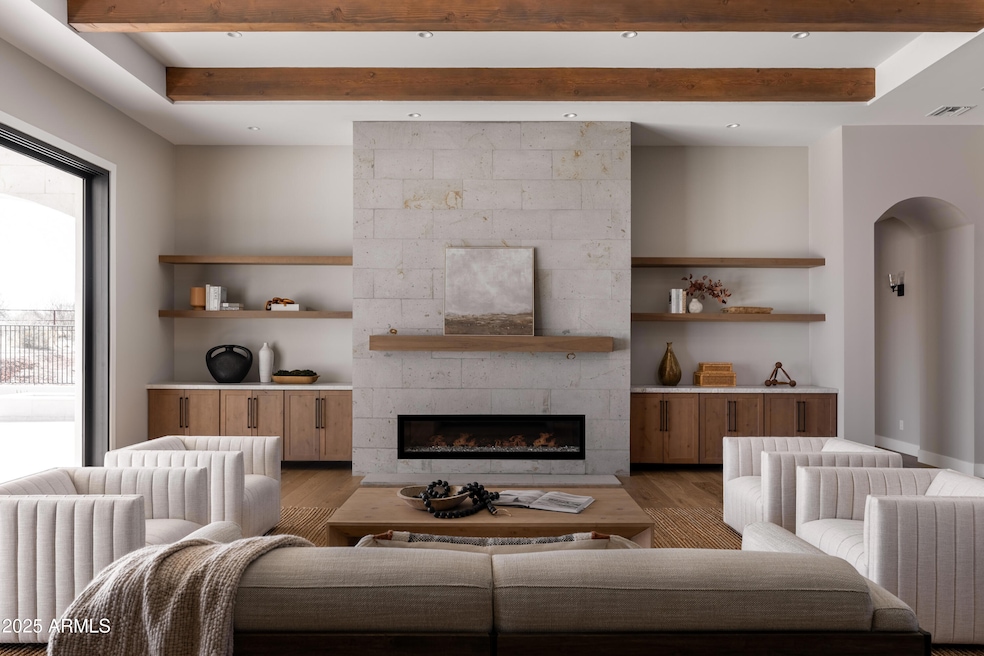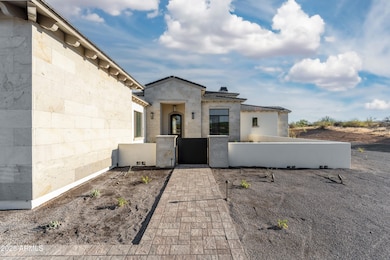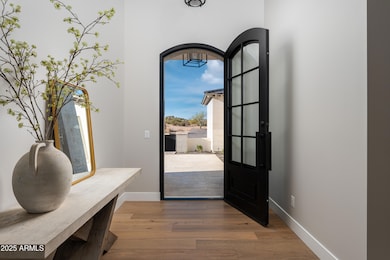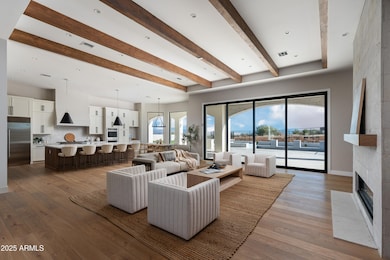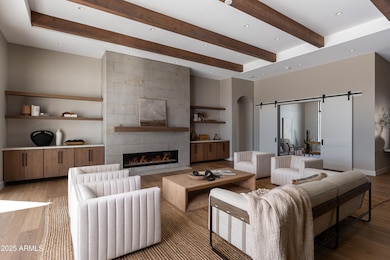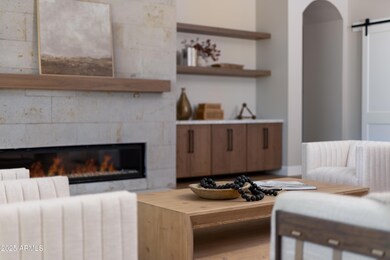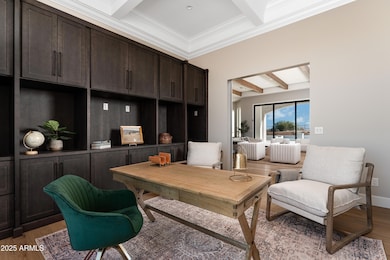12898 E Oberlin Way Scottsdale, AZ 85262
Dynamite Foothills NeighborhoodEstimated payment $15,367/month
Highlights
- Horses Allowed On Property
- Heated Spa
- 2.31 Acre Lot
- Sonoran Trails Middle School Rated A-
- RV Garage
- Mountain View
About This Home
Come see this stunning custom estate to be built by Diamante Homes, located in the heart of N. Scottsdale. This custom contemporary farmhouse by Encore Design Group, is perfectly positioned on a rare 2.3-acre lot with no HOA, just steps from Tom's Thumb Trailhead in Scottsdale's high desert. Blending bold architectural volume with refined comfort, this home is centered around a vaulted 23' x 24' great room with 13' ceilings and seamless flow to the outdoors. This modern desert retreat features a gourmet kitchen with Sub-Zero/Wolf appliances, custom cabinetry, quartz counters, and a spacious great room with stone fireplace. The luxurious primary suite offers a spa-like bath with freestanding tub, tile shower, dual vanities, and direct patio access. This modern desert retreat features an open split-floor plan with soaring ceilings, gourmet kitchen with Sub-Zero/Wolf appliances, custom cabinetry, quartz counters, and a spacious great room with stone fireplace. The luxurious primary suite offers a spa-like bath with freestanding tub, tile shower, dual vanities, and direct patio access. Resort-style backyard includes pool, spa, BBQ, fire pit, and multiple covered patios. A standout feature is the new 933 sq ft pool house/casita with living space, kitchenette, and full bathideal for guests or multi-gen living. Expansive 4-car garage, paver motor court, and professionally designed desert landscaping complete this turnkey property. Minutes from golf, hiking, and all that North Scottsdale has to offer.
Listing Agent
Gentry Real Estate Brokerage Phone: 480-322-3720 License #SA680070000 Listed on: 08/22/2025

Property Details
Home Type
- Multi-Family
Est. Annual Taxes
- $995
Year Built
- Home Under Construction
Lot Details
- 2.31 Acre Lot
- Private Streets
- Desert faces the front and back of the property
- Block Wall Fence
- Artificial Turf
- Front Yard Sprinklers
- Sprinklers on Timer
- Private Yard
Parking
- 3 Car Garage
- Electric Vehicle Home Charger
- Garage ceiling height seven feet or more
- Tandem Garage
- Garage Door Opener
- RV Garage
Home Design
- Home to be built
- Designed by Encore Design Group Architects
- Contemporary Architecture
- Property Attached
- Wood Frame Construction
- Spray Foam Insulation
- Tile Roof
- Metal Roof
- Block Exterior
- Stone Exterior Construction
- Stucco
Interior Spaces
- 4,791 Sq Ft Home
- 1-Story Property
- Vaulted Ceiling
- Ceiling Fan
- Gas Fireplace
- Triple Pane Windows
- Double Pane Windows
- ENERGY STAR Qualified Windows
- Vinyl Clad Windows
- Living Room with Fireplace
- Mountain Views
- Washer and Dryer Hookup
Kitchen
- Eat-In Kitchen
- Gas Cooktop
- Built-In Microwave
- Wolf Appliances
- ENERGY STAR Qualified Appliances
- Kitchen Island
- Granite Countertops
Flooring
- Wood
- Stone
- Tile
Bedrooms and Bathrooms
- 5 Bedrooms
- Primary Bathroom is a Full Bathroom
- 5 Bathrooms
- Dual Vanity Sinks in Primary Bathroom
- Freestanding Bathtub
- Bathtub With Separate Shower Stall
Home Security
- Security System Owned
- Smart Home
Accessible Home Design
- Accessible Hallway
- No Interior Steps
Pool
- Heated Spa
- Heated Pool
- Fence Around Pool
Outdoor Features
- Covered Patio or Porch
- Fire Pit
- Outdoor Storage
- Built-In Barbecue
Schools
- Desert Sun Academy Elementary School
- Sonoran Trails Middle School
- Cactus Shadows High School
Utilities
- Ducts Professionally Air-Sealed
- Central Air
- Heating System Uses Propane
- High Speed Internet
- Cable TV Available
Additional Features
- ENERGY STAR Qualified Equipment for Heating
- Horses Allowed On Property
Listing and Financial Details
- Home warranty included in the sale of the property
- Assessor Parcel Number 216-77-033
Community Details
Overview
- No Home Owners Association
- Association fees include no fees
- Built by Diamante Homes
- No Hoa, Jurisdiction: City Of Scottsdale Subdivision, Custom Floorplan
Recreation
- Bike Trail
Map
Home Values in the Area
Average Home Value in this Area
Tax History
| Year | Tax Paid | Tax Assessment Tax Assessment Total Assessment is a certain percentage of the fair market value that is determined by local assessors to be the total taxable value of land and additions on the property. | Land | Improvement |
|---|---|---|---|---|
| 2025 | $503 | $9,050 | $9,050 | -- |
| 2024 | $477 | $8,619 | $8,619 | -- |
| 2023 | $477 | $26,475 | $26,475 | $0 |
| 2022 | $459 | $23,100 | $23,100 | $0 |
| 2021 | $499 | $23,490 | $23,490 | $0 |
| 2020 | $490 | $20,145 | $20,145 | $0 |
| 2019 | $475 | $13,350 | $13,350 | $0 |
| 2018 | $462 | $12,960 | $12,960 | $0 |
| 2017 | $445 | $14,490 | $14,490 | $0 |
| 2016 | $443 | $14,850 | $14,850 | $0 |
| 2015 | $447 | $12,288 | $12,288 | $0 |
Property History
| Date | Event | Price | List to Sale | Price per Sq Ft |
|---|---|---|---|---|
| 10/23/2025 10/23/25 | Price Changed | $2,899,900 | 0.0% | $605 / Sq Ft |
| 10/09/2025 10/09/25 | Price Changed | $2,900,000 | -1.7% | $605 / Sq Ft |
| 08/22/2025 08/22/25 | For Sale | $2,950,000 | -- | $616 / Sq Ft |
Purchase History
| Date | Type | Sale Price | Title Company |
|---|---|---|---|
| Warranty Deed | $380,000 | Security Title Agency | |
| Warranty Deed | $280,000 | Landmark Title | |
| Warranty Deed | $195,000 | First American Title Ins Co |
Mortgage History
| Date | Status | Loan Amount | Loan Type |
|---|---|---|---|
| Previous Owner | $135,000 | Seller Take Back |
Source: Arizona Regional Multiple Listing Service (ARMLS)
MLS Number: 6909477
APN: 216-77-033
- 13015 E Oberlin Way
- 26XXX N 132nd St
- 0000 N 128th St Unit 21677044
- 13330 E Jomax Rd
- 27221 N 137th St Unit 3
- 27411 N 120th St
- 0 E Red Bird Rd Unit 1 6770841
- 0 E Red Bird Rd Unit 6774532
- 27667 N 118th St Unit 22
- 11817 E Oberlin Way
- 28217 N 139th St
- 11946 E Cavedale Dr
- 16300 E Dixileta Dr
- 161XX E Dixileta Dr
- 26894 N 118th Place
- 28206 N 141st St
- 28516 N 141st St
- 26413 N 119th St
- 16737 E Madre Del Oro Dr
- 12869 E Harper Dr
- 27115 N 137th St
- 14214 E Gamble Ln
- 27961 N 114th Way
- 26565 N 115th St
- 11362 E Dale Ln
- 11299 E Greythorn Dr
- 26362 N 115th St
- 13255 E Juan Tabo Rd
- 13020 E De la o Rd
- 11239 E Southwind Ln
- 11160 E Greythorn Dr
- 11542 E Desert Willow Dr
- 11123 E Monument Dr
- 24808 N 118th Place Unit ID1255431P
- 28072 N 110th Place
- 28050 N 110th Place Unit ID1314569P
- 11056 E Oberlin Way
- 11516 E Ranch Gate Rd
- 26646 N 148th St
- 27807 N 108th Way
