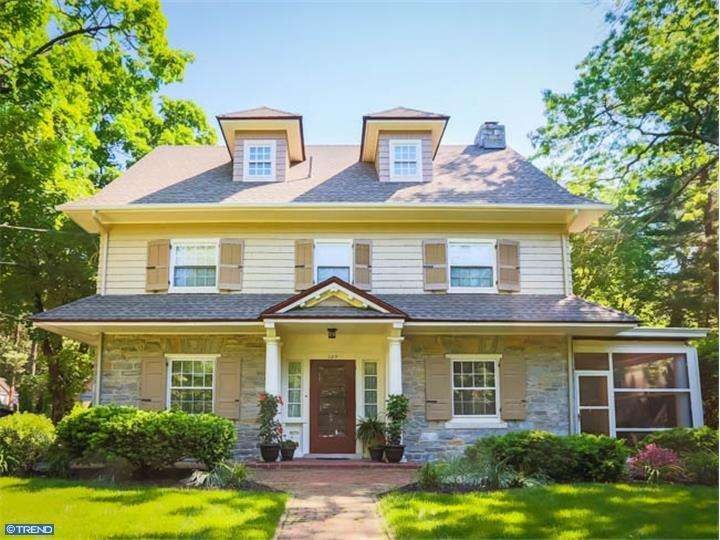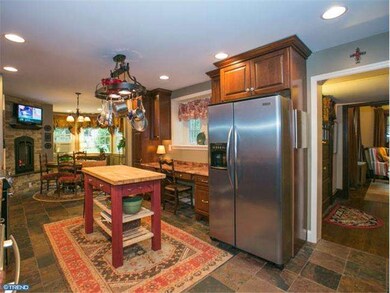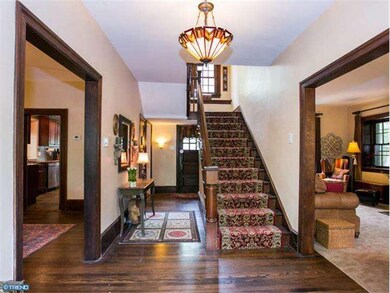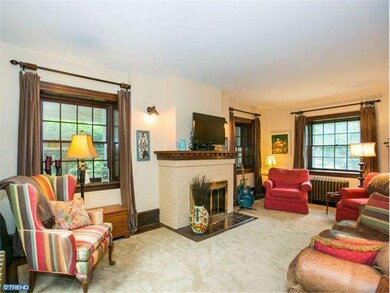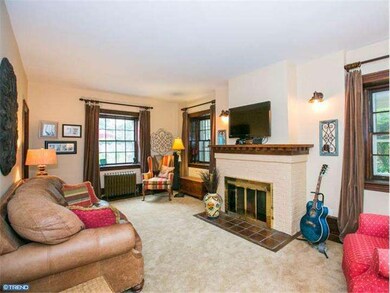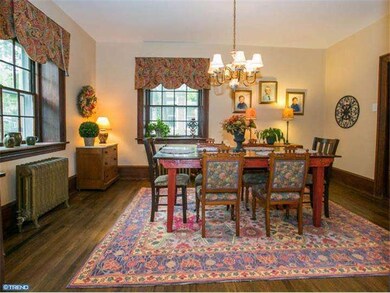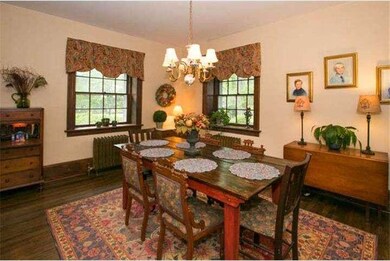
129 3rd Ave Haddon Heights, NJ 08035
Highlights
- In Ground Pool
- Colonial Architecture
- 2 Fireplaces
- 0.46 Acre Lot
- Wood Flooring
- No HOA
About This Home
As of June 2018PRICE REDUCED 20k !!!!! Dont Wait!! Stunning Fully Renovated Center Hall Colonial on the desirable East Side of Haddon Heights Is now available. This Gracious Home sights High on a premier 100x200 Lot and has been restored and updated with great care over the last 2 years. There is Approx. 400 sq ft of Finished living Space in the Basement! Some updates include NEW ROOF, New Stunning Top of the Line Kitchen with, Slate Floor, Granite Jenn Air Appliances, and a BRAND NEW GAS FIREPLACE in the breakfast area with views of the yard. You will spend all day in there. Electric was Rewired to 200 amp service, Interior and Exterior Repainted, Laundry added to Main Floor along with a new powder room and pantry.Beautiful refinished wood floors on 1st and 2nd floors. Formal Living and Dining rooms feature beautiful woodwork, Oversized windows and a Woodburning Fireplace. The 2nd and 3rd Floor have New Central Air (1st Floor has a window unit). The 2nd Floor Features Generous Sized Bedrooms with tall ceilings . There is a Full Hall Bath with a Reglazed Tub and New Vanity and fixtures. The Master Suite features a Full bath with a Restored Clawfoot Tub, Large closet and Charm Galore. The Third Floor has been completely redone . There is a 4th Bedroom and a Fantastic Large 3rd Floor Family Rm/ Den area Plenty of room to use as you wish. Also features New Sprayfoam Insulation in the storage space and other areas. . The Basement is home to a Large Finished space which is currently being used as a partial weight room / family room with recessed lighting and a new rubber type flooring, perfect for a potential playroom as well, The unfinished portion allows for ample storage. The home features a large screened porch with views of the front and back yard, and that is only one of many outdoor entertaining and living spaces.The back yard is an entertainers dream with a new Gas Grill, Brick patio and pathways, large Grassy open yard with a separate fenced area in the back that features an inground pool. There is also a large shed for Storage. As you stand and take in the beauty of the grounds, you get an "estate living" feel that cannot be surpassed. This home is centrally located in walking distance to schools and downtown Haddon Heights. You are also minutes from major roadways and the Patco High Speedline. Situated on a picturesque tree lined street this home truly has it all.
Last Agent to Sell the Property
BETH BORCHERS
Coldwell Banker Realty Listed on: 05/22/2014
Home Details
Home Type
- Single Family
Est. Annual Taxes
- $12,824
Year Built
- Built in 1920
Lot Details
- 0.46 Acre Lot
- Lot Dimensions are 100x200
- Level Lot
- Sprinkler System
- Back, Front, and Side Yard
- Property is in good condition
Home Design
- Colonial Architecture
- Shingle Roof
- Wood Siding
- Stone Siding
Interior Spaces
- 2,718 Sq Ft Home
- Property has 3 Levels
- Ceiling Fan
- 2 Fireplaces
- Gas Fireplace
- Family Room
- Living Room
- Dining Room
- Basement Fills Entire Space Under The House
Kitchen
- Self-Cleaning Oven
- Built-In Range
- Built-In Microwave
- Dishwasher
- Kitchen Island
- Disposal
Flooring
- Wood
- Wall to Wall Carpet
- Stone
Bedrooms and Bathrooms
- 4 Bedrooms
- En-Suite Primary Bedroom
- En-Suite Bathroom
- 2.5 Bathrooms
Laundry
- Laundry Room
- Laundry on main level
Parking
- 3 Open Parking Spaces
- 3 Parking Spaces
- Driveway
- On-Street Parking
Eco-Friendly Details
- Energy-Efficient Windows
Outdoor Features
- In Ground Pool
- Patio
- Porch
Schools
- Haddon Heights Jr Sr High School
Utilities
- Central Air
- Cooling System Mounted In Outer Wall Opening
- Radiator
- Heating System Uses Gas
- 200+ Amp Service
- Natural Gas Water Heater
- Cable TV Available
Community Details
- No Home Owners Association
- Eastside Subdivision
Listing and Financial Details
- Tax Lot 00029
- Assessor Parcel Number 18-00009-00029
Ownership History
Purchase Details
Home Financials for this Owner
Home Financials are based on the most recent Mortgage that was taken out on this home.Purchase Details
Home Financials for this Owner
Home Financials are based on the most recent Mortgage that was taken out on this home.Purchase Details
Home Financials for this Owner
Home Financials are based on the most recent Mortgage that was taken out on this home.Purchase Details
Purchase Details
Similar Homes in the area
Home Values in the Area
Average Home Value in this Area
Purchase History
| Date | Type | Sale Price | Title Company |
|---|---|---|---|
| Deed | $650,000 | None Available | |
| Deed | $509,000 | Multiple | |
| Deed | $404,100 | -- | |
| Bargain Sale Deed | $404,100 | -- | |
| Deed | $260,000 | -- |
Mortgage History
| Date | Status | Loan Amount | Loan Type |
|---|---|---|---|
| Open | $510,400 | New Conventional | |
| Previous Owner | $520,000 | New Conventional | |
| Previous Owner | $359,000 | New Conventional |
Property History
| Date | Event | Price | Change | Sq Ft Price |
|---|---|---|---|---|
| 06/28/2018 06/28/18 | Sold | $650,000 | -2.8% | $194 / Sq Ft |
| 04/23/2018 04/23/18 | Pending | -- | -- | -- |
| 04/06/2018 04/06/18 | For Sale | $669,000 | +31.4% | $199 / Sq Ft |
| 08/29/2014 08/29/14 | Sold | $509,000 | -5.7% | $187 / Sq Ft |
| 07/18/2014 07/18/14 | Pending | -- | -- | -- |
| 06/17/2014 06/17/14 | Price Changed | $539,900 | -3.6% | $199 / Sq Ft |
| 05/22/2014 05/22/14 | For Sale | $559,900 | +38.6% | $206 / Sq Ft |
| 06/01/2012 06/01/12 | Sold | $404,100 | -15.6% | $137 / Sq Ft |
| 05/02/2012 05/02/12 | Pending | -- | -- | -- |
| 04/25/2012 04/25/12 | For Sale | $479,000 | -- | $163 / Sq Ft |
Tax History Compared to Growth
Tax History
| Year | Tax Paid | Tax Assessment Tax Assessment Total Assessment is a certain percentage of the fair market value that is determined by local assessors to be the total taxable value of land and additions on the property. | Land | Improvement |
|---|---|---|---|---|
| 2024 | $18,705 | $549,500 | $250,000 | $299,500 |
| 2023 | $18,705 | $549,500 | $250,000 | $299,500 |
| 2022 | $18,656 | $549,500 | $250,000 | $299,500 |
| 2021 | $18,601 | $549,500 | $250,000 | $299,500 |
| 2020 | $18,298 | $549,500 | $250,000 | $299,500 |
| 2019 | $17,991 | $549,500 | $250,000 | $299,500 |
| 2018 | $15,617 | $484,700 | $250,000 | $234,700 |
| 2017 | $14,110 | $449,800 | $250,000 | $199,800 |
| 2016 | $13,890 | $449,800 | $250,000 | $199,800 |
| 2015 | $13,602 | $449,800 | $250,000 | $199,800 |
| 2014 | $13,170 | $449,800 | $250,000 | $199,800 |
Agents Affiliated with this Home
-

Seller's Agent in 2018
Michael Betley
BHHS Fox & Roach
(856) 816-8849
1 in this area
49 Total Sales
-

Buyer's Agent in 2018
Mary Ann Fischer
BHHS Fox & Roach
(609) 471-1797
1 in this area
180 Total Sales
-
B
Seller's Agent in 2014
BETH BORCHERS
Coldwell Banker Realty
-

Buyer's Agent in 2014
Suzanne Stoinski
BHHS Fox & Roach
(856) 952-5483
14 Total Sales
-
K
Seller's Agent in 2012
Kurt Guenther
BHHS Fox & Roach
-
R
Buyer's Agent in 2012
Robin Lundquist
Real Broker, LLC
(855) 450-0442
30 Total Sales
Map
Source: Bright MLS
MLS Number: 1002939268
APN: 18-00009-0000-00029
- 103 White Horse Pike
- 233 E Kings Hwy
- 302 3rd Ave
- 813 Amherst Rd
- 2 Loucroft Ave
- 438 Mansfield Ave
- 225 Crystal Lake Ave
- 2 Kings Hwy
- 419 Mansfield Ave
- 35 Harvard Rd
- 318 White Horse Pike
- 1 Birchall Dr
- 319 E Atlantic Ave
- 14 Birchall Dr
- 102 E High St
- 38 Birchall Dr
- 420 Kings Hwy W
- 425 White Horse Pike
- 102 Cherry St
- 120 Highland Ave
