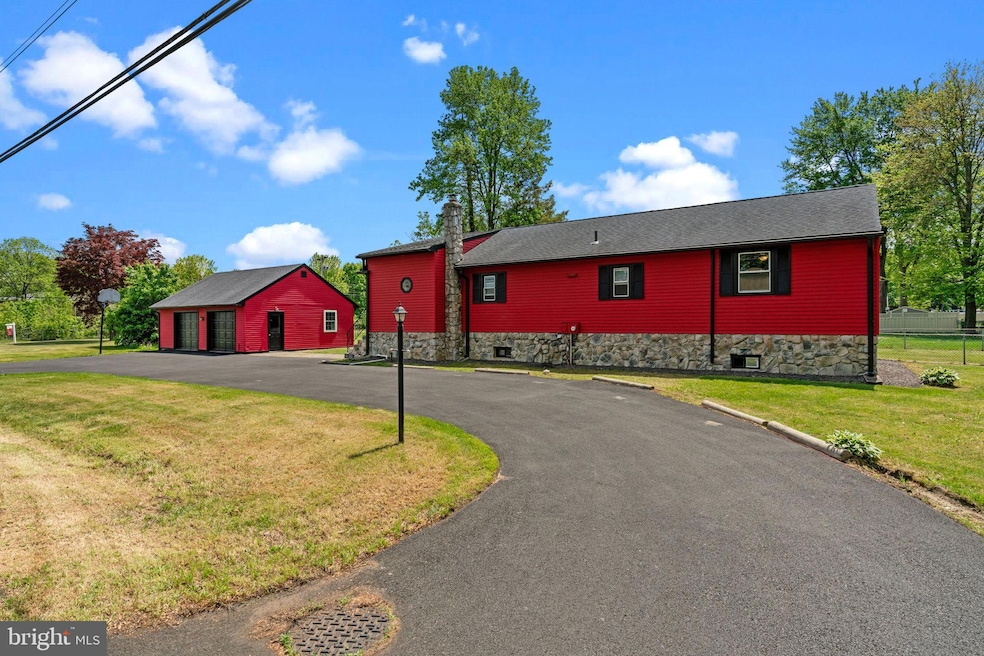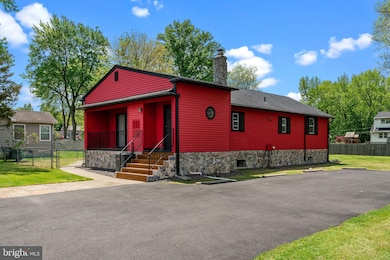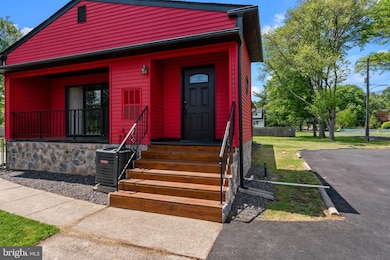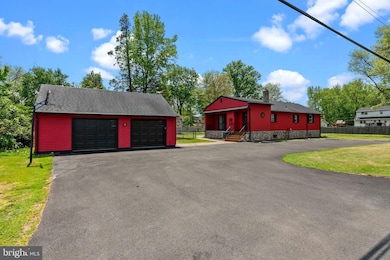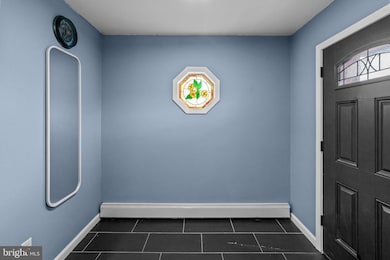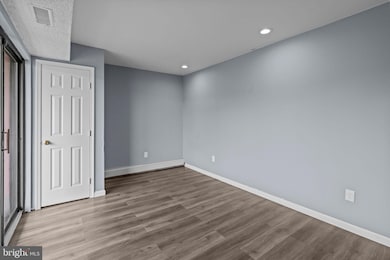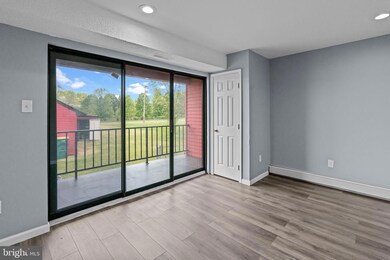
129 Apple St Levittown, PA 19057
Highlights
- Second Kitchen
- No HOA
- Oversized Parking
- Rambler Architecture
- 2 Car Detached Garage
- 3-minute walk to Chickenfoot Park
About This Home
As of July 2025Best and final offers to be submitted by Monday at 5:00 PM.
Welcome to this spacious 5-bedroom, 3-bathroom home located in the award-winning Neshaminy School District. Completely renovated since it was last sold in 2023, this property offers a rare and flexible layout with two full kitchens—one on each floor—giving you the option to live comfortably and privately on both levels. The main level features 3 bedrooms, 2 full bathrooms, a bright living area, and a full kitchen. The lower level is set up like a separate living space with 2 bedrooms, 1 full bathroom, its own kitchen, and a cozy living area. It even has a private entrance, making it a perfect setup for large families or anyone needing extra space for guests or long-term stays. This home is in a great location—just minutes from major roads, shopping, dining, and everything you need for daily life. Plus, you'll be part of the Neshaminy School District, known for strong academics and a supportive community. If you're looking for space, comfort, and a smart layout, this home has it all. Don’t miss your chance to make it yours!
Last Agent to Sell the Property
Keller Williams Real Estate-Langhorne License #RS355328 Listed on: 05/16/2025

Home Details
Home Type
- Single Family
Est. Annual Taxes
- $5,293
Year Built
- Built in 1955
Lot Details
- 0.44 Acre Lot
- Lot Dimensions are 190.00 x 100.00
- Chain Link Fence
- Property is in excellent condition
- Property is zoned R1
Parking
- 2 Car Detached Garage
- 12 Driveway Spaces
- Oversized Parking
- Front Facing Garage
- Side Facing Garage
- On-Street Parking
Home Design
- Rambler Architecture
- Block Foundation
- Frame Construction
Interior Spaces
- Property has 2 Levels
- Family Room
- Dining Room
- Basement Fills Entire Space Under The House
- Second Kitchen
- Laundry on lower level
Bedrooms and Bathrooms
Schools
- Neshaminy High School
Utilities
- Central Heating and Cooling System
- Electric Water Heater
Additional Features
- More Than Two Accessible Exits
- Exterior Lighting
Community Details
- No Home Owners Association
- Elmwood Terr Subdivision
Listing and Financial Details
- Tax Lot 074.001
- Assessor Parcel Number 22-055-074.001
Ownership History
Purchase Details
Home Financials for this Owner
Home Financials are based on the most recent Mortgage that was taken out on this home.Purchase Details
Purchase Details
Home Financials for this Owner
Home Financials are based on the most recent Mortgage that was taken out on this home.Purchase Details
Similar Homes in Levittown, PA
Home Values in the Area
Average Home Value in this Area
Purchase History
| Date | Type | Sale Price | Title Company |
|---|---|---|---|
| Deed | $500,000 | First Platinum Abstract | |
| Deed | $317,000 | Eagles Abstract | |
| Interfamily Deed Transfer | -- | None Available | |
| Deed | $25,000 | -- |
Mortgage History
| Date | Status | Loan Amount | Loan Type |
|---|---|---|---|
| Open | $300,000 | New Conventional | |
| Previous Owner | $423,000 | Reverse Mortgage Home Equity Conversion Mortgage |
Property History
| Date | Event | Price | Change | Sq Ft Price |
|---|---|---|---|---|
| 07/08/2025 07/08/25 | Sold | $500,000 | 0.0% | $217 / Sq Ft |
| 05/20/2025 05/20/25 | Price Changed | $500,000 | +11.1% | $217 / Sq Ft |
| 05/19/2025 05/19/25 | Pending | -- | -- | -- |
| 05/16/2025 05/16/25 | For Sale | $450,000 | +42.0% | $196 / Sq Ft |
| 04/30/2023 04/30/23 | Sold | $317,000 | -3.9% | $244 / Sq Ft |
| 01/02/2023 01/02/23 | Price Changed | $329,900 | -4.0% | $254 / Sq Ft |
| 07/19/2022 07/19/22 | Price Changed | $343,500 | 0.0% | $264 / Sq Ft |
| 07/19/2022 07/19/22 | For Sale | $343,500 | -1.8% | $264 / Sq Ft |
| 03/10/2022 03/10/22 | For Sale | $349,900 | +10.4% | $269 / Sq Ft |
| 01/03/2022 01/03/22 | Pending | -- | -- | -- |
| 01/02/2022 01/02/22 | Off Market | $317,000 | -- | -- |
| 10/21/2021 10/21/21 | Price Changed | $349,900 | -12.5% | $269 / Sq Ft |
| 07/17/2021 07/17/21 | For Sale | $399,900 | -- | $307 / Sq Ft |
Tax History Compared to Growth
Tax History
| Year | Tax Paid | Tax Assessment Tax Assessment Total Assessment is a certain percentage of the fair market value that is determined by local assessors to be the total taxable value of land and additions on the property. | Land | Improvement |
|---|---|---|---|---|
| 2024 | $5,051 | $23,200 | $4,320 | $18,880 |
| 2023 | $4,971 | $23,200 | $4,320 | $18,880 |
| 2022 | $4,840 | $23,200 | $4,320 | $18,880 |
| 2021 | $4,840 | $23,200 | $4,320 | $18,880 |
| 2020 | $4,782 | $23,200 | $4,320 | $18,880 |
| 2019 | $4,675 | $23,200 | $4,320 | $18,880 |
| 2018 | $4,589 | $23,200 | $4,320 | $18,880 |
| 2017 | $4,472 | $23,200 | $4,320 | $18,880 |
| 2016 | $4,472 | $23,200 | $4,320 | $18,880 |
| 2015 | $4,662 | $23,200 | $4,320 | $18,880 |
| 2014 | $4,662 | $23,200 | $4,320 | $18,880 |
Agents Affiliated with this Home
-
V
Seller's Agent in 2025
Vasyl Maksymiuk
Keller Williams Real Estate-Langhorne
-
K
Buyer's Agent in 2025
Kamran Kamran
RE/MAX
-
M
Seller's Agent in 2023
Maria Storch
RE/MAX
-
N
Buyer's Agent in 2023
Nick Krivobokov
Re/Max Centre Realtors
Map
Source: Bright MLS
MLS Number: PABU2095280
APN: 22-055-074.001
- 145 Nursery Ave
- 429 Stanford Rd
- 12 Tulip Tree Rd
- 89 Harrow Rd
- 7 Hay Rd
- 23 Hedgerow Dr
- 29 Cliff Rd
- 28 Rust Hill Rd
- 24 Conifer Rd
- 173 Twin Oak Dr
- 116 Hollow Rd
- 126 Heartwood Rd
- 27 Hunt Rd
- 54 Cactus Rd
- 85 Cobalt Cross Rd
- 102 Bristol Oxford Valley Rd
- 45 Shadywood Rd
- 65 Liberty Dr
- 142 Bedford Rd
- 283 Snowball Dr
