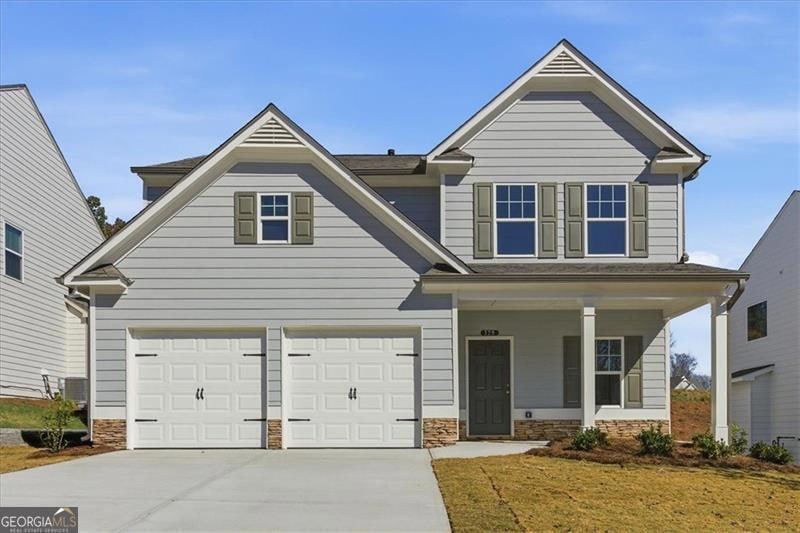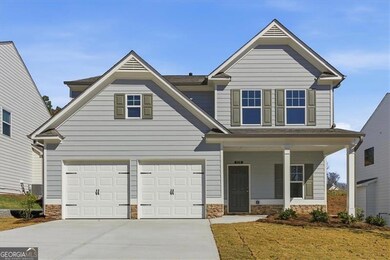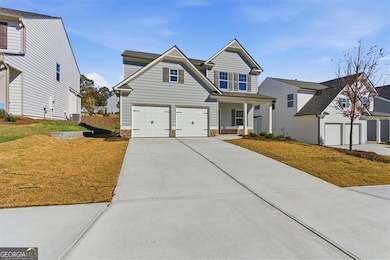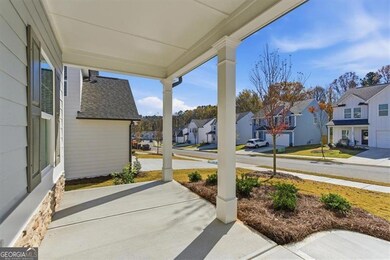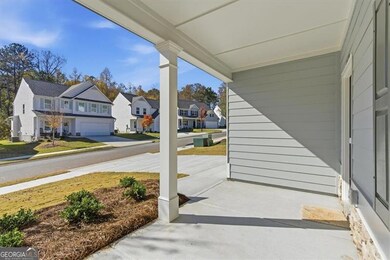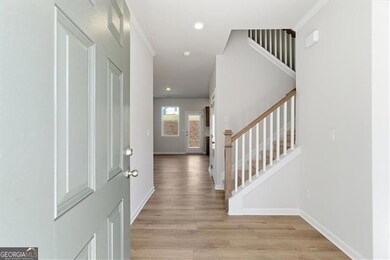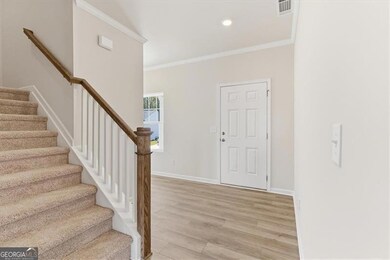129 Bloomfield Cir Canton, GA 30114
Estimated payment $2,554/month
Highlights
- New Construction
- High Ceiling
- Walk-In Pantry
- Craftsman Architecture
- Solid Surface Countertops
- Stainless Steel Appliances
About This Home
Step into your BRAND NEW 4 bedroom 2.5 bathroom dream home in The Reserve at Willow Oaks! Upgrades upgrades upgrades! Every inch of this house has been upgraded & once you are inside you can immediately tell the difference between this one & the others. This home has been built with over $22,000 in upgrades-full list of upgrades available! The front of the home has curb appeal with an inviting front porch, surrounded by a meticulously landscaped yard bursting with lush greenery. Enter the foyer with soaring ceilings and an abundance of natural light that leads you into a thoughtfully designed open floor plan. The main living area, adorned with gorgeous flooring and tasteful finishes, offers a cozy yet elegant ambiance. The kitchen has granite countertops, stained cabinetry, brand new stainless steel appliances, and pantry. Upstairs, the primary suite with double vanities, soaking tub, and separate tiled shower! Three additional bedrooms with huge closets share a full bath. A handy laundry room centered on the upper level between all the bedrooms. 2 car garage with garage door opener offers convenience and ease! Venture outside to discover your private backyard. This serene escape, featuring a patio perfect for grilling and a lush lawn, invites you to entertain, garden, or relax!
Home Details
Home Type
- Single Family
Year Built
- Built in 2025 | New Construction
Lot Details
- 436 Sq Ft Lot
- Level Lot
HOA Fees
- $33 Monthly HOA Fees
Home Design
- Craftsman Architecture
- Slab Foundation
- Composition Roof
- Stone Siding
- Stone
Interior Spaces
- 1,714 Sq Ft Home
- 2-Story Property
- Tray Ceiling
- High Ceiling
- Ceiling Fan
- Gas Log Fireplace
- Family Room with Fireplace
Kitchen
- Walk-In Pantry
- Oven or Range
- Microwave
- Dishwasher
- Stainless Steel Appliances
- Kitchen Island
- Solid Surface Countertops
Flooring
- Carpet
- Vinyl
Bedrooms and Bathrooms
- 4 Bedrooms
- Double Vanity
- Soaking Tub
- Separate Shower
Laundry
- Laundry Room
- Laundry on upper level
Home Security
- Carbon Monoxide Detectors
- Fire and Smoke Detector
Parking
- 2 Car Garage
- Garage Door Opener
Outdoor Features
- Patio
Schools
- Hasty Elementary School
- Teasley Middle School
- Cherokee High School
Utilities
- Central Heating and Cooling System
- High Speed Internet
- Phone Available
- Cable TV Available
Community Details
- Association fees include ground maintenance
- The Reserve At Willow Oaks Subdivision
Listing and Financial Details
- Tax Lot 114
Map
Home Values in the Area
Average Home Value in this Area
Property History
| Date | Event | Price | List to Sale | Price per Sq Ft |
|---|---|---|---|---|
| 02/01/2026 02/01/26 | Pending | -- | -- | -- |
| 12/01/2025 12/01/25 | Price Changed | $409,900 | -2.4% | $239 / Sq Ft |
| 11/17/2025 11/17/25 | Price Changed | $419,900 | -2.3% | $245 / Sq Ft |
| 11/10/2025 11/10/25 | For Sale | $429,900 | -- | $251 / Sq Ft |
Purchase History
| Date | Type | Sale Price | Title Company |
|---|---|---|---|
| Quit Claim Deed | -- | -- |
Source: Georgia MLS
MLS Number: 10641013
APN: 14N27C-00000-214-000
- 149 Bloomfield Cir
- 153 Bloomfield Cir
- 157 Bloomfield Cir
- 161 Bloomfield Cir
- 173 Bloomfield Cir
- Poplar Plan at The Reserve at Willow Oaks
- Crofton Plan at The Reserve at Willow Oaks
- Reynolds Plan at The Reserve at Willow Oaks
- Graham Plan at The Reserve at Willow Oaks
- Laurel Plan at The Reserve at Willow Oaks
- Turnbridge Plan at The Reserve at Willow Oaks
- Richmond Plan at The Reserve at Willow Oaks
- Brentwood Plan at The Reserve at Willow Oaks
- Mayfield Plan at The Reserve at Willow Oaks
- Woodbridge Plan at The Reserve at Willow Oaks
- 769 Oakmont Trace
- 304 Bloomfield Cir
- 273 Bloomfield Cir
- 269 Bloomfield Cir
- 265 Bloomfield Cir
Ask me questions while you tour the home.
