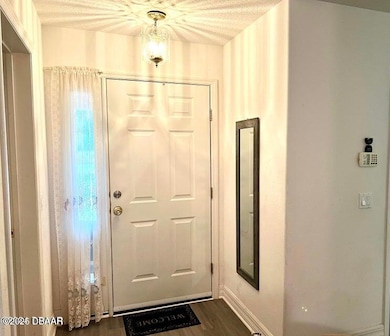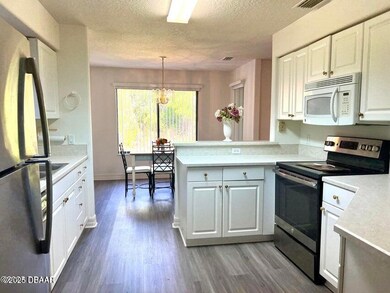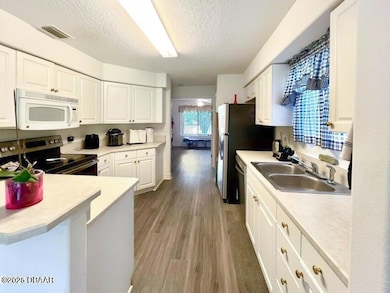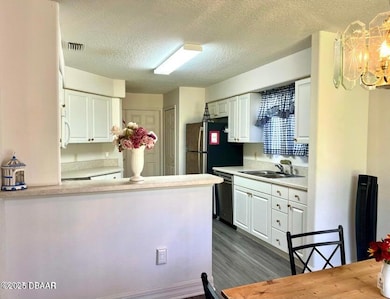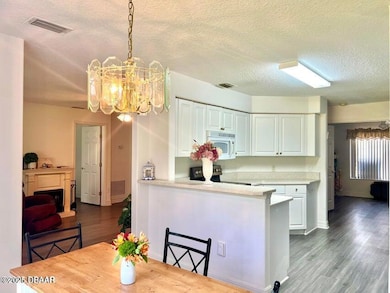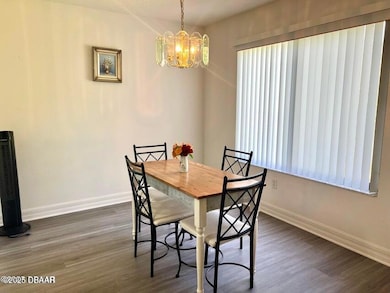129 Blue Heron Dr Unit A Daytona Beach, FL 32119
Pelican Bay NeighborhoodHighlights
- Golf Course Community
- Screened Porch
- Tennis Courts
- Gated with Attendant
- Community Pool
- Eat-In Kitchen
About This Home
Oh goodness! BEAUTIFUL 3 Bedroom/2 Bath in sought after gated Pelican Bay...A FURNISHED end unit all on ONE story! These rarely come up! One level and great space! Gorgeous new flooring throughout the entire condo...newer appliances in the generously sized kitchen. Newer water heater also! Dining room is just off the open kitchen with an entry to living room! (Access to the screened porch is through the living room and also, there is an access to the porch from the primary bedroom!) Views are lovely with lush greenery and various breeds of beautiful tropical birds visiting daily! Primary Bedroom is oversized with double sink vanity and walk in shower! Perfect location as Pelican Bay is just minutes to the Interstate, Colleges, Hospital, tons of shopping, great restaurants, The Speedway and the BEACH! Absolutely gorgeous with a great floor plan and smooth flow! Back porch photo has been virtually staged. Pool and Restaurant will be open again soon!
Condo Details
Home Type
- Condominium
Est. Annual Taxes
- $1,300
Year Built
- Built in 2000
Interior Spaces
- 1,347 Sq Ft Home
- 1-Story Property
- Ceiling Fan
- Free Standing Fireplace
- Entrance Foyer
- Living Room
- Dining Room
- Screened Porch
Kitchen
- Eat-In Kitchen
- Breakfast Bar
- Electric Range
- Microwave
- Dishwasher
Bedrooms and Bathrooms
- 3 Bedrooms
- Split Bedroom Floorplan
- Walk-In Closet
- 2 Full Bathrooms
- Shower Only
Laundry
- Laundry Room
- Laundry on main level
- Dryer
- Washer
Parking
- Additional Parking
- On-Street Parking
- Parking Lot
- Assigned Parking
Outdoor Features
- Screened Patio
Utilities
- Central Heating and Cooling System
- Heat Pump System
- Cable TV Available
Listing and Financial Details
- Tenant pays for all utilities
- 12 Month Lease Term
- Month-to-Month Lease Term
- Negotiable Lease Term
- Assessor Parcel Number 5236-08-04-1291
Community Details
Overview
- Property has a Home Owners Association
- Association fees include ground maintenance
- Sandpiper Lake At Pelican Bay Condo Subdivision
- On-Site Maintenance
Recreation
- Golf Course Community
- Tennis Courts
- Pickleball Courts
- Community Pool
Pet Policy
- No Pets Allowed
Building Details
- Security
Security
- Gated with Attendant
- 24 Hour Access
Map
Source: Daytona Beach Area Association of REALTORS®
MLS Number: 1215393
APN: 5236-08-04-1291
- 133 Blue Heron Dr Unit C
- 150 Blue Heron Dr Unit B
- 128 Golden Eye Dr Unit B
- 133 Blue Heron Dr Unit D
- 102 Blue Heron Dr Unit A
- 129 Golden Eye Dr Unit C
- 161 Blue Heron Dr Unit C
- 149 Blue Heron Dr Unit C
- 129 Blue Heron Dr Unit D
- 136 Golden Eye Dr Unit C
- 105 Wood Duck Cir Unit D
- 105 Wood Duck Cir Unit 1C
- 109 Wood Duck Cir Unit A
- 149 Black Duck Cir
- 108 Marsh Wren Ct
- 141 Gull Cir N
- 100 Brown Pelican Dr
- 148 Surf Scooter Dr
- 140 Surf Scooter Dr
- 175 Yorktowne Dr Unit 11
- 113 Wood Duck Cir Unit B
- 101 Porpoise Bay Rd
- 176 Surf Scooter Dr
- 175 Yorktowne Dr Unit 3
- 336 Brown Pelican Dr
- 408 Brown Pelican Dr
- 192 Bermuda Petrel Ct
- 115 Westwood Dr
- 1600 Big Tree Rd Unit K4
- 1600 Big Tree Rd Unit 1
- 1600 Big Tree Rd Unit C2
- 164 Kingbird Cir
- 1601 Big Tree Rd Unit 108
- 1601 Big Tree Rd Unit 1206
- 1250 Woodcrest Dr
- 1756 S Clyde Morris Blvd
- 1757 S Clyde Morris Blvd
- 1400 Hancock Blvd
- 3530 Forest Branch Dr Unit F
- 110 Dolphin Fleet Cir

