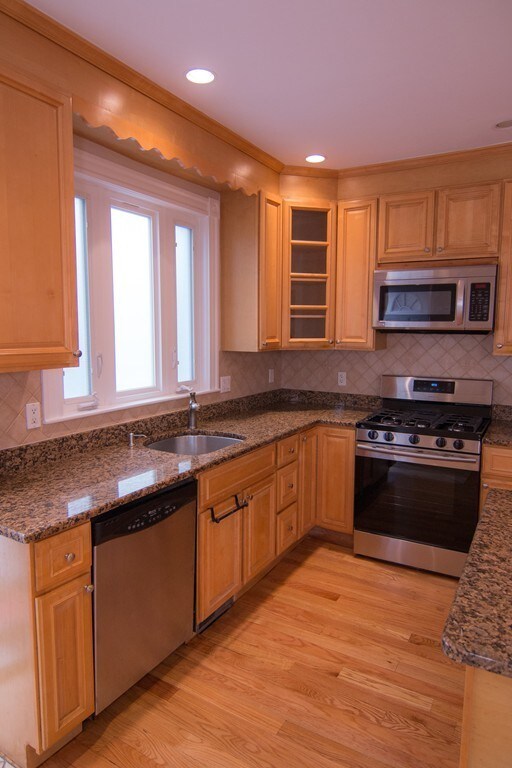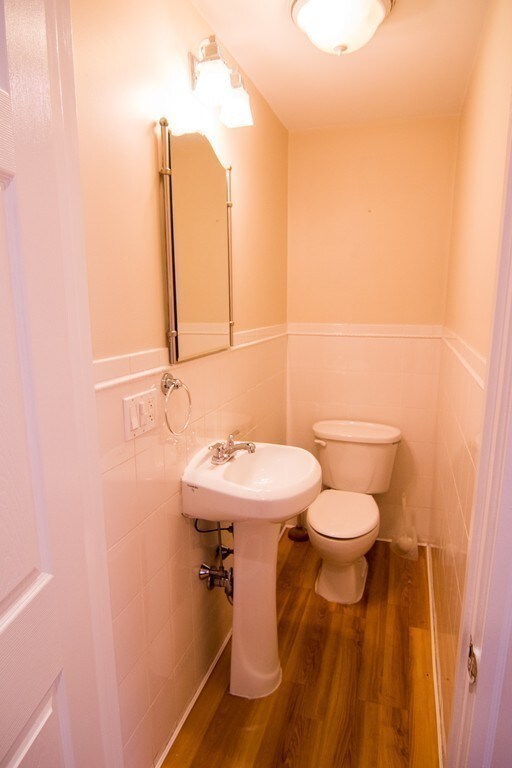
129 Bridge St Newton, MA 02458
Nonantum NeighborhoodHighlights
- Marble Flooring
- Forced Air Heating and Cooling System
- 4-minute walk to Pellegrini Park
- Lincoln-Eliot Elementary School Rated A
- Central Vacuum
About This Home
As of May 2020Spectacular 2007 Renovated & Deleaded Townhouse Has The Feel Of A Single Family Home, Located Right In The Heart Of Ultra-Desirable Nonantum Village. The Main Level Features A Convenient Center Entrance Layout w/ Marble Tiled Entry. Gourmet Eat-In-Kitchen w/ Granite Countertops, Large Breakfast Bar, Stainless Appliances, Recessed Lighting, Upgraded Wood Cabinets w/ Storage Space Galore and Exterior Side Access. Sunny Open Living Room & Stunning Half Bath Complete the Main Level. The 2nd Floor Consists of Two Spacious Bedrooms & A Full Bath. The Upper Level Features A Stunning Master Suite w/ Vaulted Ceiling, Skylight, His/Hers Closets & an Attached Master Bath w/ Jacuzzi Tub. Fully Finished Lower Level Includes Both A PlayRm & Laundry Rm Area. 2 Zones Central Air/Heat. Central Vac. All Newer 2007 Gas Systems. 2 Deeded Parking. Very Low Condo Fee! Amazing Location Just Steps to Shopping, Parks, Highly Rated Schools, Restaurants & Public Transportation. This Is The Best Value in Newton!!
Last Agent to Sell the Property
William Raveis R.E. & Home Services Listed on: 03/04/2020

Townhouse Details
Home Type
- Townhome
Est. Annual Taxes
- $7,539
Year Built
- Built in 1881
Kitchen
- Range
- Microwave
- Dishwasher
- Disposal
Flooring
- Wood
- Marble
- Tile
Laundry
- Dryer
- Washer
Utilities
- Forced Air Heating and Cooling System
- Heating System Uses Gas
- Individual Controls for Heating
- Cable TV Available
Additional Features
- Central Vacuum
- Year Round Access
- Basement
Community Details
- Call for details about the types of pets allowed
Listing and Financial Details
- Assessor Parcel Number S:14 B:011 L:0004A
Ownership History
Purchase Details
Home Financials for this Owner
Home Financials are based on the most recent Mortgage that was taken out on this home.Purchase Details
Home Financials for this Owner
Home Financials are based on the most recent Mortgage that was taken out on this home.Similar Homes in the area
Home Values in the Area
Average Home Value in this Area
Purchase History
| Date | Type | Sale Price | Title Company |
|---|---|---|---|
| Condominium Deed | $675,000 | None Available | |
| Deed | $400,000 | -- |
Mortgage History
| Date | Status | Loan Amount | Loan Type |
|---|---|---|---|
| Previous Owner | $350,000 | New Conventional | |
| Previous Owner | $388,850 | FHA | |
| Previous Owner | $400,000 | Purchase Money Mortgage |
Property History
| Date | Event | Price | Change | Sq Ft Price |
|---|---|---|---|---|
| 05/04/2020 05/04/20 | Sold | $675,000 | +3.8% | $418 / Sq Ft |
| 03/11/2020 03/11/20 | Pending | -- | -- | -- |
| 03/04/2020 03/04/20 | For Sale | $650,000 | +24.0% | $403 / Sq Ft |
| 04/17/2014 04/17/14 | Sold | $524,000 | 0.0% | $325 / Sq Ft |
| 04/04/2014 04/04/14 | Pending | -- | -- | -- |
| 03/19/2014 03/19/14 | Off Market | $524,000 | -- | -- |
| 03/19/2014 03/19/14 | Pending | -- | -- | -- |
| 03/12/2014 03/12/14 | Price Changed | $529,000 | -1.9% | $328 / Sq Ft |
| 02/20/2014 02/20/14 | Price Changed | $539,000 | -1.8% | $334 / Sq Ft |
| 02/12/2014 02/12/14 | For Sale | $549,000 | -- | $340 / Sq Ft |
Tax History Compared to Growth
Tax History
| Year | Tax Paid | Tax Assessment Tax Assessment Total Assessment is a certain percentage of the fair market value that is determined by local assessors to be the total taxable value of land and additions on the property. | Land | Improvement |
|---|---|---|---|---|
| 2025 | $7,539 | $769,300 | $0 | $769,300 |
| 2024 | $7,290 | $746,900 | $0 | $746,900 |
| 2023 | $7,135 | $700,900 | $0 | $700,900 |
| 2022 | $7,022 | $667,500 | $0 | $667,500 |
| 2021 | $6,776 | $629,700 | $0 | $629,700 |
| 2020 | $6,574 | $629,700 | $0 | $629,700 |
| 2019 | $6,389 | $611,400 | $0 | $611,400 |
| 2018 | $6,379 | $589,600 | $0 | $589,600 |
| 2017 | $6,185 | $556,200 | $0 | $556,200 |
| 2016 | $5,915 | $519,800 | $0 | $519,800 |
| 2015 | $5,747 | $495,000 | $0 | $495,000 |
Agents Affiliated with this Home
-

Seller's Agent in 2020
Gene Hashkes
William Raveis R.E. & Home Services
(617) 270-9040
1 in this area
82 Total Sales
-
E
Buyer's Agent in 2020
Eugene Lee
Lee Realty Boston
(617) 594-4439
13 Total Sales
-
M
Seller's Agent in 2014
Marina Zharskaya
Zoom Realty, Inc.
(978) 505-1867
9 Total Sales
-

Buyer's Agent in 2014
Brenda vanderMerwe
Hammond Residential Real Estate
(617) 731-4644
3 in this area
134 Total Sales
Map
Source: MLS Property Information Network (MLS PIN)
MLS Number: 72627597
APN: NEWT-000014-000011-000004A
- 23 Chandler St Unit 23
- 101 Adams St
- 158 Adams St
- 95 Dalby St Unit 4
- 49 Dalby St
- 18-20 Melbourne Ave
- 26 Dalby St
- 276 Nevada St Unit 276
- 276 Nevada St Unit 278
- 11 Murphy Ct
- 17-19 Woodrow Ave
- 16 Dalby St Unit 4
- 1 Ashmont Ave Unit 1
- 1 Ashmont Ave
- 137-139 Crafts St
- 137 Crafts St
- 16 Clinton St Unit 16
- 34 Clinton St
- 262 Adams St
- 30 Middle St






