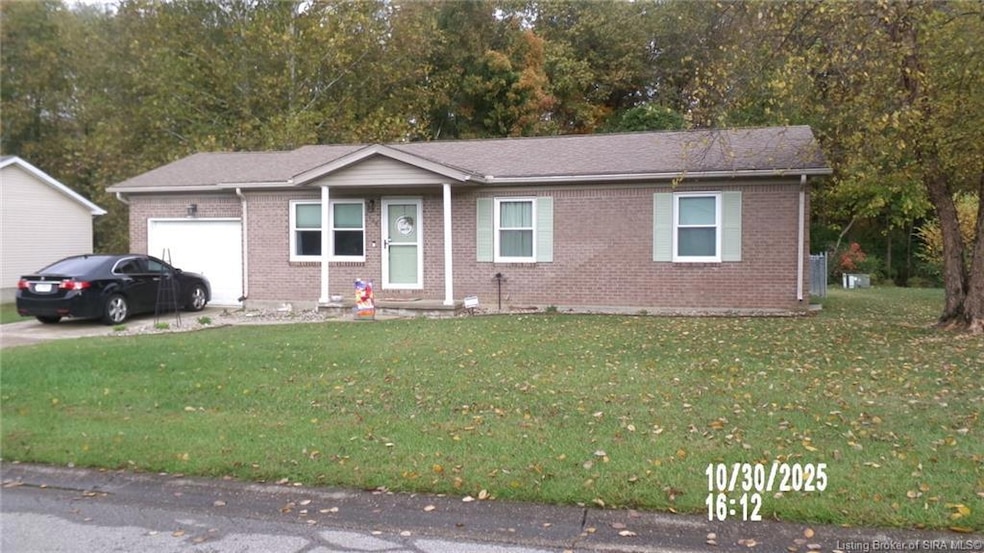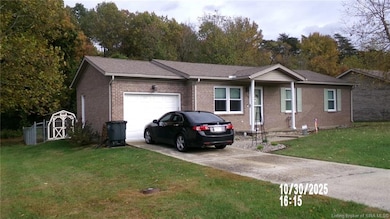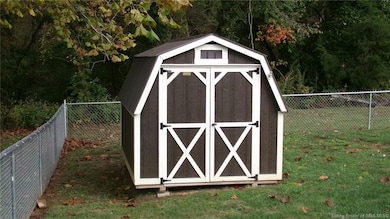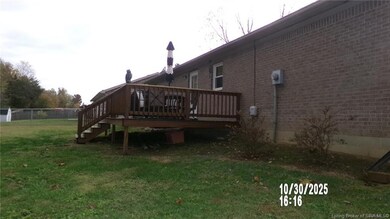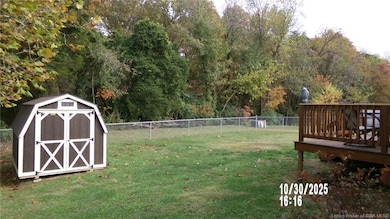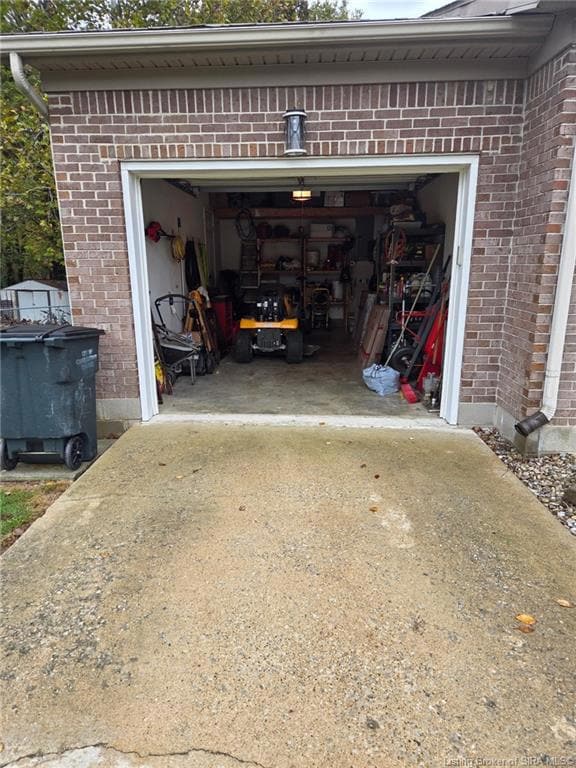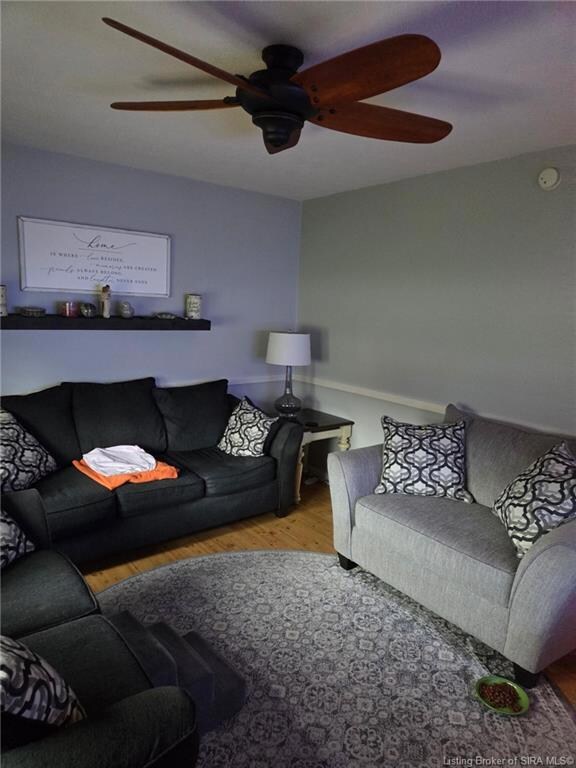129 Broadmoor Ave Charlestown, IN 47111
Estimated payment $1,288/month
Highlights
- Deck
- Park or Greenbelt View
- Fenced Yard
- Pleasant Ridge Elementary School Rated A-
- First Floor Utility Room
- Thermal Windows
About This Home
Great place to settle down in an established neighborhood Well maintained all brick Ranch, 3 bedrooms 1 bath home with a 1 car attached garage with a newer garage door opener, nice 15x12 deck, park-like view in the fenced back yard with a large shed. the interior has been updated in past few years flooring HVAC new in last 2 years, water heater 5 years and replacement windows throughout the house, solid service counter tops, nice laundry room, Roof around 10 years old. and with a very convenient location with woods for your back yard view while sitting on your Deck. Easy access to all the necessities of life, Home would qualify for Rural Housing Call for your special showing.
Home Details
Home Type
- Single Family
Est. Annual Taxes
- $1,869
Year Built
- Built in 1994
Lot Details
- 9,583 Sq Ft Lot
- Lot Dimensions are 80x120
- Fenced Yard
Parking
- 1 Car Attached Garage
- Garage Door Opener
- Driveway
- Off-Street Parking
Home Design
- Frame Construction
Interior Spaces
- 1,025 Sq Ft Home
- 1-Story Property
- Ceiling Fan
- Thermal Windows
- Blinds
- Window Screens
- First Floor Utility Room
- Laundry Room
- Park or Greenbelt Views
- Crawl Space
Kitchen
- Eat-In Kitchen
- Oven or Range
- Microwave
- Dishwasher
Bedrooms and Bathrooms
- 3 Bedrooms
- 1 Full Bathroom
Outdoor Features
- Deck
Utilities
- Forced Air Heating and Cooling System
- Heat Pump System
- Electric Water Heater
Listing and Financial Details
- Assessor Parcel Number 101813700574000004
Map
Home Values in the Area
Average Home Value in this Area
Tax History
| Year | Tax Paid | Tax Assessment Tax Assessment Total Assessment is a certain percentage of the fair market value that is determined by local assessors to be the total taxable value of land and additions on the property. | Land | Improvement |
|---|---|---|---|---|
| 2024 | $1,869 | $186,900 | $32,000 | $154,900 |
| 2023 | $1,784 | $178,500 | $32,000 | $146,500 |
| 2022 | $1,632 | $163,300 | $32,000 | $131,300 |
| 2020 | $853 | $105,300 | $16,000 | $89,300 |
| 2019 | -- | $107,800 | $16,000 | $91,800 |
| 2018 | -- | $100,300 | $16,000 | $84,300 |
| 2017 | -- | $94,800 | $16,000 | $78,800 |
| 2016 | -- | $89,400 | $16,000 | $73,400 |
| 2014 | -- | $79,600 | $16,000 | $63,600 |
| 2013 | -- | $78,500 | $16,000 | $62,500 |
Property History
| Date | Event | Price | List to Sale | Price per Sq Ft | Prior Sale |
|---|---|---|---|---|---|
| 10/31/2025 10/31/25 | For Sale | $214,900 | +27.9% | $210 / Sq Ft | |
| 12/10/2021 12/10/21 | Sold | $168,000 | -2.8% | $164 / Sq Ft | View Prior Sale |
| 11/09/2021 11/09/21 | Pending | -- | -- | -- | |
| 10/14/2021 10/14/21 | Price Changed | $172,900 | -1.7% | $169 / Sq Ft | |
| 10/03/2021 10/03/21 | Price Changed | $175,900 | -1.7% | $172 / Sq Ft | |
| 09/29/2021 09/29/21 | For Sale | $179,000 | -- | $175 / Sq Ft |
Source: Southern Indiana REALTORS® Association
MLS Number: 2025012295
APN: 10-18-13-700-574.000-004
- 2080 Edgewood Dr
- 222 Drive-In (Lot #4) Ct
- 228 Drive-In (Lot #1) Ct
- 339 Bohart Ln
- 226 Drive-In (Lot #2) Ct
- BERKSHIRE Plan at Villas of Springville Manor
- AUBURN Plan at Villas of Springville Manor
- 434 Springville Dr
- 432 Springville Dr
- 435 Springville Dr
- 430 Springville Dr
- The Eston (Slab) Plan at Aspen Meadows
- The Harper (Slab) Plan at Aspen Meadows
- The Madelynn (Slab) Plan at Aspen Meadows
- 101 Jackson Way
- 405 Charlestown Memphis Rd
- 1515 Tunnel Mill Rd
- 1511 Tunnel Mill Rd
- 1440 Lindsey St
- 532 Beechwood Dr
- 118 Clark Rd
- 328 Clark Rd
- 1155 Highway 62
- 760 Main St
- 407 Pike St
- 3000 Harmony Ln
- 12307 Ridgeview Dr
- 5201 W River Ridge Pkwy
- 620 W Utica St Unit 2
- 1721 Allentown Rd
- 2903 Windward Ct
- 11548 Independence Way
- 9007 Hardy Way
- 8635 Highway 60
- 7722 Old State Road 60
- 7000 Lake Dr
- 8500 Westmont Building A Dr Unit 368
- 8500 Westmont Dr
- 7307 Meyer Loop
- 1632 Old Salem Rd
