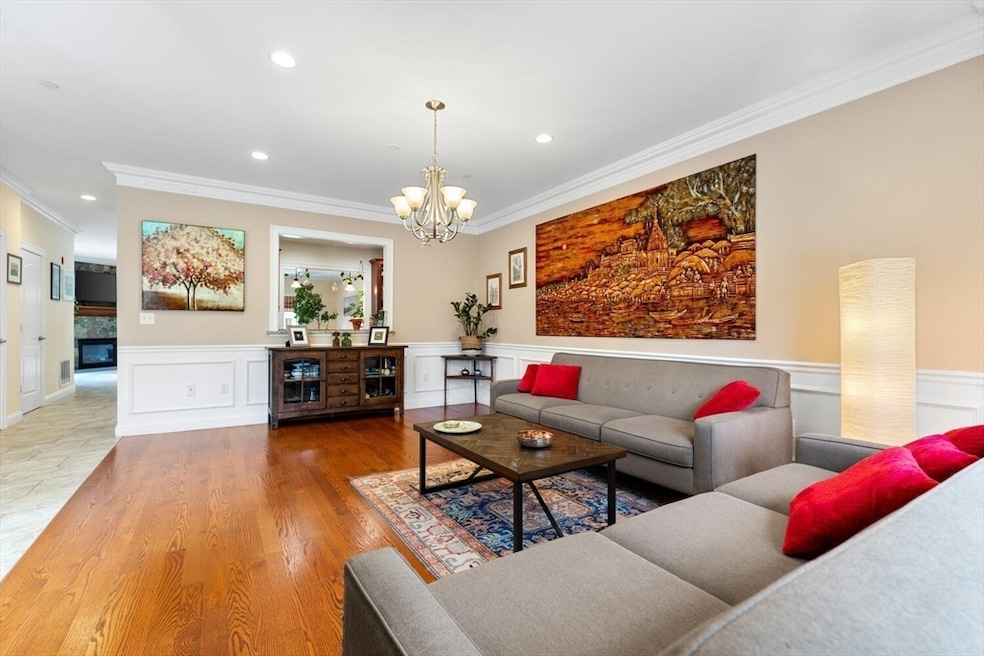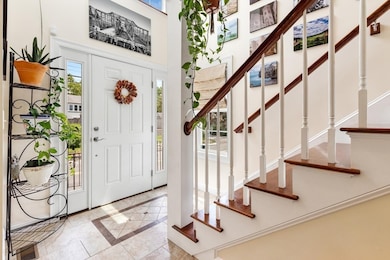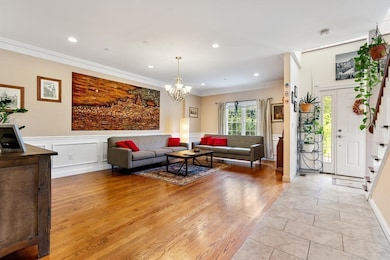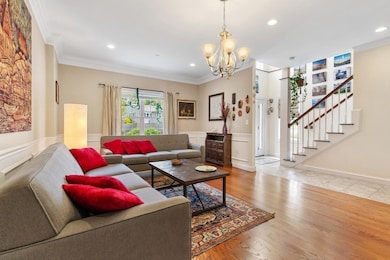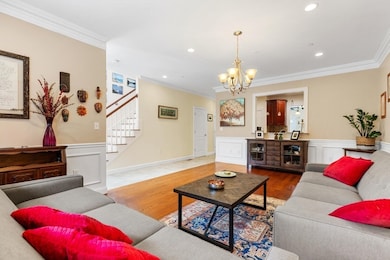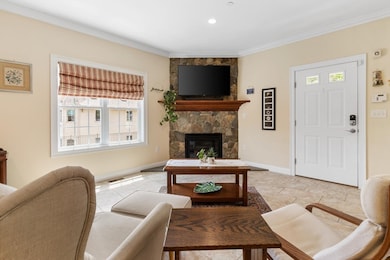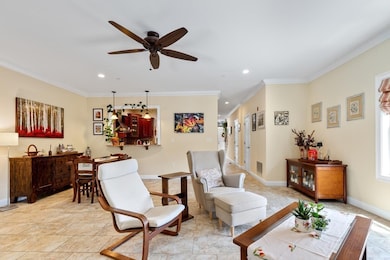129 Cambridge St Unit 1 Burlington, MA 01803
Burlington Town Center NeighborhoodEstimated payment $5,471/month
Highlights
- Custom Closet System
- Colonial Architecture
- Viking Appliances
- Burlington High School Rated A-
- Landscaped Professionally
- 4-minute walk to Simonds Park
About This Home
Meticulously maintained End-unit Townhouse. The open and versatile floor plan offers a Living Room, Dining Room, Kitchen, and half bath. The kitchen features ample Maple cabinets and granite countertops, Viking stainless steel appliances, and a tiled backsplash. The spacious living room offers a natural stone gas fireplace. The formal Dining room boasts nine-foot ceilings, Hardwood floors, crown molding, and beautiful trim. The second floor features three bedrooms, two full bathrooms, and a laundry room. The elegant main bedroom features vaulted ceilings, hardwood floors, crown molding, an en-suite Bathroom, and a walk-in closet. The lower level features a Family room with an electric fireplace, custom moldings, an office, and a three-quarter luxury bath. There is a large storage/workshop area on the lower level. This unit features two unique benefits: two deeded parking spaces located directly outside the entry, and a private, exclusive fenced outdoor space with exterior storage.
Listing Agent
Amato & Hickox Team
LAER Realty Partners Listed on: 09/25/2025
Home Details
Home Type
- Single Family
Est. Annual Taxes
- $6,160
Year Built
- Built in 2011
Lot Details
- Landscaped Professionally
- Property is zoned CBD
HOA Fees
- $584 Monthly HOA Fees
Home Design
- Colonial Architecture
- Frame Construction
- Blown Fiberglass Insulation
- Shingle Roof
- Concrete Perimeter Foundation
Interior Spaces
- Crown Molding
- Wainscoting
- Tray Ceiling
- Cathedral Ceiling
- Ceiling Fan
- Recessed Lighting
- Light Fixtures
- Insulated Windows
- Insulated Doors
- Family Room with Fireplace
- 2 Fireplaces
- Living Room with Fireplace
- Home Office
Kitchen
- Range
- Microwave
- ENERGY STAR Qualified Refrigerator
- ENERGY STAR Qualified Dishwasher
- Wine Cooler
- Viking Appliances
- Stainless Steel Appliances
- Solid Surface Countertops
Flooring
- Wood
- Ceramic Tile
Bedrooms and Bathrooms
- 3 Bedrooms
- Primary bedroom located on second floor
- Custom Closet System
- Pedestal Sink
- Bathtub with Shower
- Separate Shower
Laundry
- Laundry Room
- Laundry on upper level
- ENERGY STAR Qualified Washer
Finished Basement
- Basement Fills Entire Space Under The House
- Interior Basement Entry
Parking
- 2 Car Parking Spaces
- Paved Parking
- Open Parking
- Off-Street Parking
- Deeded Parking
Outdoor Features
- Bulkhead
- Rain Gutters
Location
- Property is near public transit
- Property is near schools
Utilities
- Forced Air Heating and Cooling System
- 3 Cooling Zones
- 3 Heating Zones
- Electric Baseboard Heater
- Gas Water Heater
Community Details
- Shops
Listing and Financial Details
- Assessor Parcel Number M:00029C P:01291,4869756
Map
Home Values in the Area
Average Home Value in this Area
Tax History
| Year | Tax Paid | Tax Assessment Tax Assessment Total Assessment is a certain percentage of the fair market value that is determined by local assessors to be the total taxable value of land and additions on the property. | Land | Improvement |
|---|---|---|---|---|
| 2025 | $6,160 | $711,300 | $0 | $711,300 |
| 2024 | $6,683 | $747,500 | $0 | $747,500 |
| 2023 | $6,675 | $710,100 | $0 | $710,100 |
| 2022 | $6,104 | $613,500 | $0 | $613,500 |
| 2021 | $5,596 | $562,400 | $0 | $562,400 |
| 2020 | $5,422 | $562,400 | $0 | $562,400 |
| 2019 | $5,380 | $513,400 | $0 | $513,400 |
| 2018 | $5,452 | $513,400 | $0 | $513,400 |
| 2017 | $5,317 | $513,400 | $0 | $513,400 |
| 2016 | $5,509 | $480,700 | $0 | $480,700 |
| 2015 | $5,033 | $443,400 | $0 | $443,400 |
| 2014 | $5,057 | $421,400 | $0 | $421,400 |
Property History
| Date | Event | Price | List to Sale | Price per Sq Ft | Prior Sale |
|---|---|---|---|---|---|
| 10/23/2025 10/23/25 | Price Changed | $829,900 | -5.1% | $309 / Sq Ft | |
| 10/15/2025 10/15/25 | For Sale | $874,900 | 0.0% | $326 / Sq Ft | |
| 10/14/2025 10/14/25 | Off Market | $874,900 | -- | -- | |
| 09/25/2025 09/25/25 | For Sale | $874,900 | +53.5% | $326 / Sq Ft | |
| 09/15/2016 09/15/16 | Sold | $569,900 | 0.0% | $212 / Sq Ft | View Prior Sale |
| 06/27/2016 06/27/16 | Pending | -- | -- | -- | |
| 06/23/2016 06/23/16 | For Sale | $569,900 | -- | $212 / Sq Ft |
Purchase History
| Date | Type | Sale Price | Title Company |
|---|---|---|---|
| Not Resolvable | $569,900 | -- | |
| Quit Claim Deed | -- | -- | |
| Not Resolvable | $449,900 | -- |
Mortgage History
| Date | Status | Loan Amount | Loan Type |
|---|---|---|---|
| Open | $390,000 | New Conventional | |
| Previous Owner | $359,920 | Purchase Money Mortgage |
Source: MLS Property Information Network (MLS PIN)
MLS Number: 73436120
APN: BURL-000029C-000000-000129-000001
- 12 Maple Ridge Dr
- 61 Villagewood Dr
- 29 Grove Ln Unit 29
- 50 Hill Cir
- 210 Winn St
- 5 Shady Lane Dr
- 251 Winn St
- 94 Center St
- 137 Winn St
- 22 Marrett Rd
- 6 Arthur Woods Ave
- 27 Purity Springs Rd
- 10 Murray Ave Unit 15
- 12 Murray Ave Unit 18
- 38 Freeport Dr
- 29 Overlook Ave
- 9 Woodside Ln
- 51 Terrace Hall Ave
- 4 Ardmore Ave
- 22 Ledgewood Dr
- 131 Cambridge St Unit A
- One Farms Dr
- One Farms Dr Unit FL2-ID5521A
- One Farms Dr Unit FL2-ID5383A
- One Farms Dr Unit FL2-ID5480A
- One Farms Dr Unit FL2-ID5409A
- One Farms Dr Unit FL3-ID2505A
- One Farms Dr Unit FL1-ID3903A
- One Farms Dr Unit FL2-ID3877A
- One Farms Dr Unit FL3-ID5275A
- One Farms Dr Unit FL1-ID3089A
- One Farms Dr Unit FL0-ID1876A
- One Farms Dr Unit FL2-ID2936A
- One Farms Dr Unit FL2-ID2641A
- One Farms Dr Unit FL3-ID2734A
- 9 Maple Ridge Dr
- 5 Maple Ridge Dr
- 5 Maple Ridge Dr Unit 5
- 20 Corporate Center Dr
- 14 Saint Marys Rd
