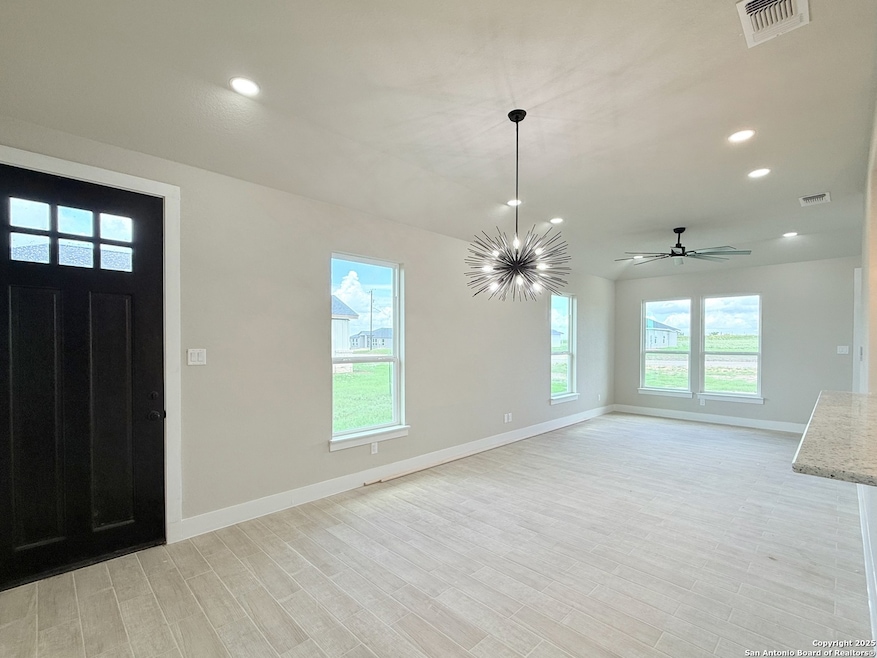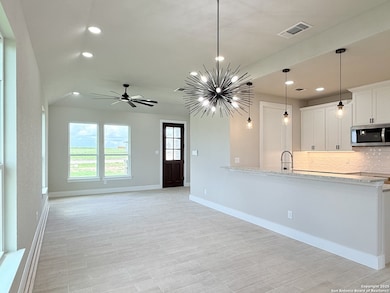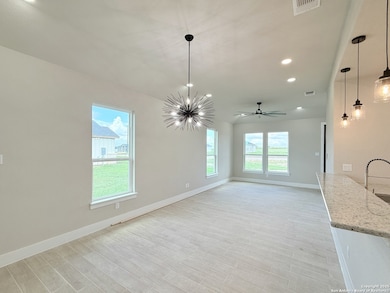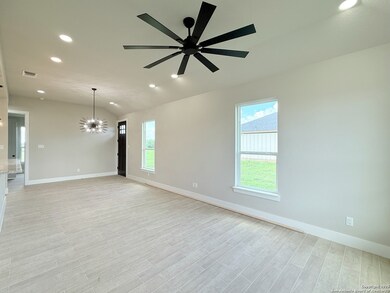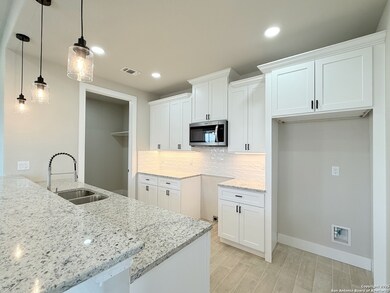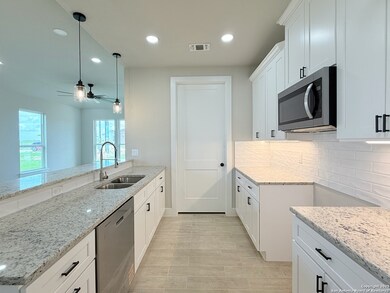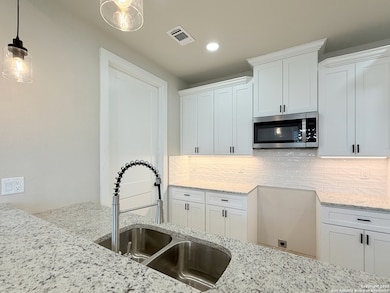
129 Camino Verde Ct La Vernia, TX 78121
Estimated payment $1,822/month
Highlights
- New Construction
- Ceramic Tile Flooring
- Combination Dining and Living Room
- Walk-In Pantry
- Central Heating and Cooling System
- Ceiling Fan
About This Home
Experience Modern Living Near La Vernia and step into this brand-new 3-bedroom, 2-bathroom home, perfectly situated on 0.85 acres. Enjoy the peace of country living just 5 minutes from downtown La Vernia and a 30-minute drive to San Antonio. This home boasts a durable stone and stucco exterior. Inside, find an open-concept, featuring quality finishes, like Under-cabinet lighting that illuminates the kitchen solid countertops, carpet-free design and a nicely sized primary suite with a large walk-in closet and beautiful walk-in shower. Modern style meets comfort and prime location in La Vernia in this ideal home.
Home Details
Home Type
- Single Family
Est. Annual Taxes
- $2,776
Year Built
- Built in 2025 | New Construction
HOA Fees
- $12 Monthly HOA Fees
Home Design
- Slab Foundation
- Composition Roof
- Stucco
Interior Spaces
- 1,360 Sq Ft Home
- Property has 1 Level
- Ceiling Fan
- Combination Dining and Living Room
- Ceramic Tile Flooring
- Washer Hookup
Kitchen
- Walk-In Pantry
- Stove
- Microwave
- Dishwasher
Bedrooms and Bathrooms
- 3 Bedrooms
- 2 Full Bathrooms
Schools
- La Vernia Elementary And Middle School
- La Vernia High School
Additional Features
- 0.85 Acre Lot
- Central Heating and Cooling System
Community Details
- $350 HOA Transfer Fee
- Camino Verde Owners Association
- Built by Seller
- Camino Verde Subdivision
- Mandatory home owners association
Listing and Financial Details
- Tax Lot 25
- Assessor Parcel Number 06570000002500
Map
Home Values in the Area
Average Home Value in this Area
Tax History
| Year | Tax Paid | Tax Assessment Tax Assessment Total Assessment is a certain percentage of the fair market value that is determined by local assessors to be the total taxable value of land and additions on the property. | Land | Improvement |
|---|---|---|---|---|
| 2024 | $193 | $12,100 | $12,100 | -- |
| 2023 | $193 | $11,470 | $11,470 | -- |
Property History
| Date | Event | Price | Change | Sq Ft Price |
|---|---|---|---|---|
| 07/25/2025 07/25/25 | Price Changed | $292,000 | -2.3% | $215 / Sq Ft |
| 07/14/2025 07/14/25 | Price Changed | $298,900 | -2.0% | $220 / Sq Ft |
| 07/11/2025 07/11/25 | For Sale | $304,900 | -- | $224 / Sq Ft |
Purchase History
| Date | Type | Sale Price | Title Company |
|---|---|---|---|
| Deed | -- | None Listed On Document |
Mortgage History
| Date | Status | Loan Amount | Loan Type |
|---|---|---|---|
| Open | $250,000 | New Conventional |
Similar Homes in the area
Source: San Antonio Board of REALTORS®
MLS Number: 1883318
APN: 20135232
- 137 Camino Verde Ct
- 141 Camino Verde Ct
- 136 Camino Verde Ct
- 149 Camino Verde Ct
- 2961 County Road 342
- 144 Camino Verde Ct
- 2680 County Road 342
- 74.84 TBD ACRES County Road 342
- 113 Pine Valley Dr
- 87 Rye Ln
- 11296 Us Highway 87 W
- 1212 County Road 337
- 207 River Rd
- 1680 Maldonado Ln
- 2120 Maldonado Ln
- 202 Oak Bend Dr
- 121 Pullman Rd
- 1474 County Road 342
- 0 County Road 342
- 12153 U S Highway 87 W
- 278 Kimball
- 102 Boeck
- 233 Garden Bend
- 113 D L Vest Unit 201
- 302 Star Ln
- 181 Sunny Loop
- 13573 Us Highway 87 W
- 104 Micah Point
- 116 Hidden Forest Dr
- 126 Hillcrest Dr
- 13038 Fm 539
- 281 Cibolo Way
- 201 Lakeview Cir
- 120 Rolling Hills Dr Unit B
- 405 Shady Ln
- 202 Colonial Ln
- 113 Turnberry
- 117 Big Oak Ln
- 1103 Olmos Rd
- 718 Cherry Ridge
