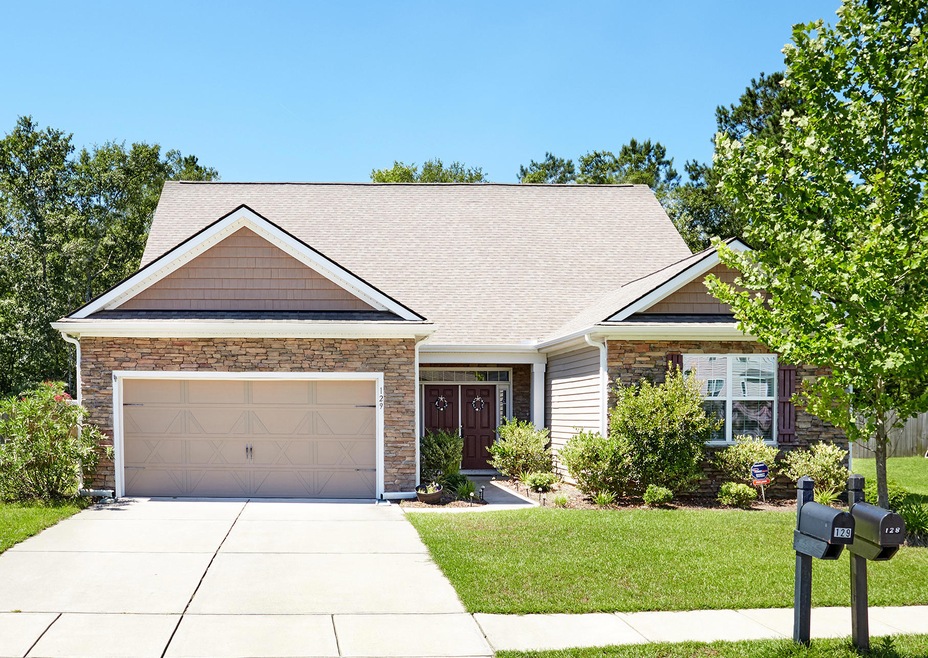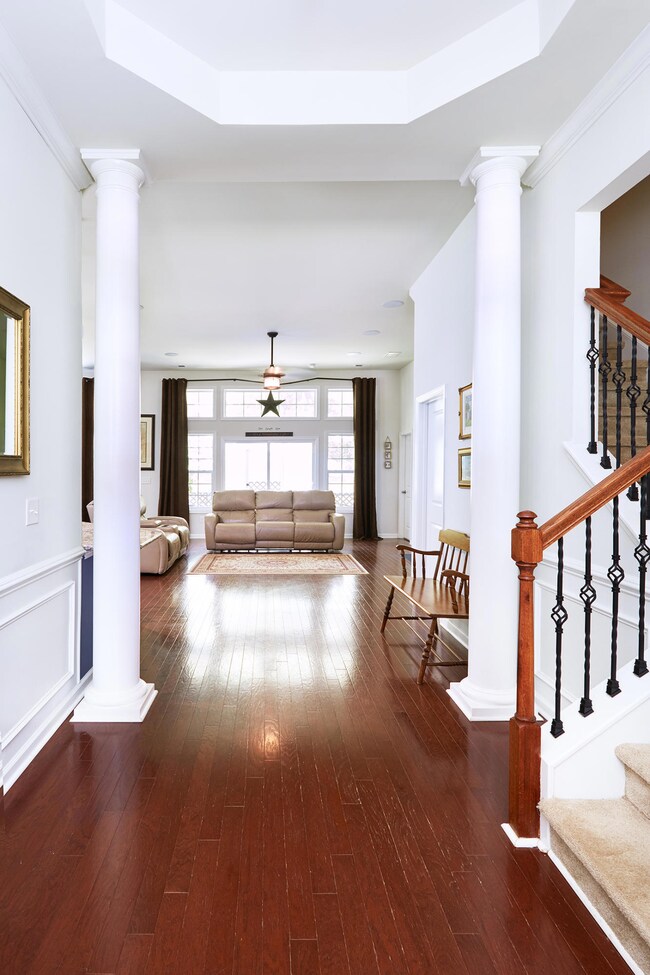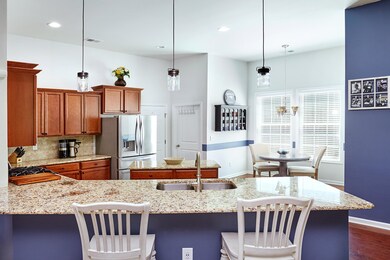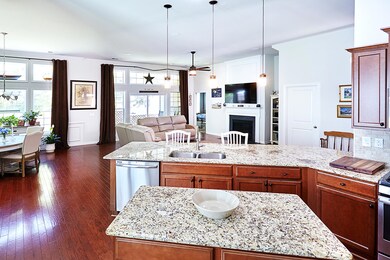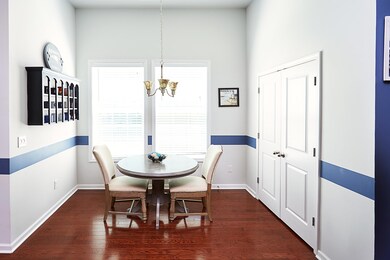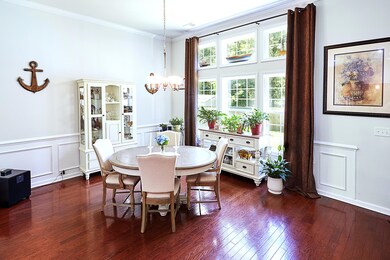
129 Carolina Wren Ave Moncks Corner, SC 29461
Highlights
- Clubhouse
- Cathedral Ceiling
- Great Room
- Traditional Architecture
- Wood Flooring
- Community Pool
About This Home
As of July 2019This spacious home with open floor plan features soaring ceilings and hardwood floors on the first floor. As you enter the grand foyer, you can't help but notice the floor-to-ceiling windows and doors that frame the view of the beautiful trees in the wooded area behind the home. Enjoy spending time in the living area with gas-log fireplace and Dolby surround sound for movie nights. The eat-in kitchen features granite counter tops, large peninsula with abundant seating, separate island, and pantry. There's also a separate dining area for entertaining friends and family. The spacious master bedroom with its en suite bath and large walk-in closet are also located on the first floor and enjoys a view of the woods. There are two additional bedrooms and full bath at the front of the ...home, plus two more large bedrooms and full bath on the second floor. The large screened porch with vaulted ceiling is the perfect place to unwind at the end of the day and also features a tie-in to the Dolby sound system. New, 6-ft wood fencing has been added across the back of the yard for even more privacy. Tons of storage! HVAC is a two-zoned system with thermostats up and down.
Owners have been transferred, and this gorgeous home is priced to sell!
Last Agent to Sell the Property
Compass Carolinas, LLC License #39850 Listed on: 06/18/2019

Home Details
Home Type
- Single Family
Est. Annual Taxes
- $550
Year Built
- Built in 2014
Lot Details
- 10,019 Sq Ft Lot
- Privacy Fence
- Wood Fence
- Level Lot
HOA Fees
- $60 Monthly HOA Fees
Parking
- 2 Car Attached Garage
Home Design
- Traditional Architecture
- Slab Foundation
- Architectural Shingle Roof
- Vinyl Siding
- Stone Veneer
Interior Spaces
- 3,142 Sq Ft Home
- 2-Story Property
- Tray Ceiling
- Smooth Ceilings
- Cathedral Ceiling
- Ceiling Fan
- Gas Log Fireplace
- Window Treatments
- Entrance Foyer
- Family Room with Fireplace
- Great Room
- Formal Dining Room
- Home Security System
- Laundry Room
Kitchen
- Eat-In Kitchen
- Dishwasher
- Kitchen Island
Flooring
- Wood
- Ceramic Tile
Bedrooms and Bathrooms
- 5 Bedrooms
- Walk-In Closet
- Garden Bath
Outdoor Features
- Screened Patio
- Front Porch
Schools
- Whitesville Elementary School
- Berkeley Middle School
- Berkeley High School
Utilities
- Central Air
- Heating System Uses Natural Gas
Community Details
Overview
- Cypress Ridge Subdivision
Amenities
- Clubhouse
Recreation
- Community Pool
- Park
Ownership History
Purchase Details
Home Financials for this Owner
Home Financials are based on the most recent Mortgage that was taken out on this home.Purchase Details
Home Financials for this Owner
Home Financials are based on the most recent Mortgage that was taken out on this home.Purchase Details
Home Financials for this Owner
Home Financials are based on the most recent Mortgage that was taken out on this home.Similar Homes in Moncks Corner, SC
Home Values in the Area
Average Home Value in this Area
Purchase History
| Date | Type | Sale Price | Title Company |
|---|---|---|---|
| Deed | $277,900 | None Available | |
| Deed | $269,900 | None Available | |
| Deed | $267,500 | -- |
Mortgage History
| Date | Status | Loan Amount | Loan Type |
|---|---|---|---|
| Open | $298,995 | VA | |
| Closed | $275,164 | VA | |
| Closed | $277,900 | VA | |
| Previous Owner | $233,429 | FHA | |
| Previous Owner | $273,251 | VA |
Property History
| Date | Event | Price | Change | Sq Ft Price |
|---|---|---|---|---|
| 07/24/2019 07/24/19 | Sold | $277,900 | 0.0% | $88 / Sq Ft |
| 06/24/2019 06/24/19 | Pending | -- | -- | -- |
| 06/17/2019 06/17/19 | For Sale | $277,900 | +3.0% | $88 / Sq Ft |
| 01/31/2018 01/31/18 | Sold | $269,900 | 0.0% | $86 / Sq Ft |
| 01/01/2018 01/01/18 | Pending | -- | -- | -- |
| 12/11/2017 12/11/17 | For Sale | $269,900 | -- | $86 / Sq Ft |
Tax History Compared to Growth
Tax History
| Year | Tax Paid | Tax Assessment Tax Assessment Total Assessment is a certain percentage of the fair market value that is determined by local assessors to be the total taxable value of land and additions on the property. | Land | Improvement |
|---|---|---|---|---|
| 2024 | $351 | $12,778 | $2,683 | $10,095 |
| 2023 | $351 | $12,778 | $2,683 | $10,095 |
| 2022 | $336 | $11,112 | $1,600 | $9,512 |
| 2021 | $336 | $11,110 | $1,600 | $9,512 |
| 2020 | $1,475 | $11,112 | $1,600 | $9,512 |
| 2019 | $4,432 | $15,744 | $2,100 | $13,644 |
| 2018 | $4,436 | $14,862 | $2,100 | $12,762 |
| 2017 | $1,225 | $9,908 | $1,400 | $8,508 |
| 2016 | $1,255 | $9,910 | $1,400 | $8,510 |
| 2015 | $4,119 | $9,910 | $1,400 | $8,510 |
| 2014 | $528 | $2,100 | $2,100 | $0 |
| 2013 | -- | $2,100 | $2,100 | $0 |
Agents Affiliated with this Home
-

Seller's Agent in 2019
Karen Abrams
Compass Carolinas, LLC
(843) 416-2000
74 Total Sales
-
D
Buyer's Agent in 2019
Donna Nixon
AgentOwned Realty
(843) 345-3176
18 Total Sales
-

Seller's Agent in 2018
David Friedman
Keller Williams Realty Charleston
(843) 999-0654
893 Total Sales
Map
Source: CHS Regional MLS
MLS Number: 19017885
APN: 196-10-01-085
- 514 Morelets Dr
- 302 Southern Sugar Ave
- 204 Black Gum Cir
- 332 Southern Sugar Ave
- 193 Cypress Forest Dr
- 0 Lazy Hill Rd
- 402 Cypress Knees Ln
- 132 Wild Holly Dr
- 153 Wild Holly Dr
- 00 S Live Oak Dr
- 220 New Oak Ln
- 443 Lazy Hill Rd
- 505 Foxbank Plantation Blvd
- 519 Foxbank Plantation Blvd
- 504 Foxbank Plantation Blvd
- 587 Crossland Dr
- 491 Foxbank Plantation Blvd
- 148 Lisa Ann Ln
- 346 Horseshoe Rd
- 420 Eagleview Dr
