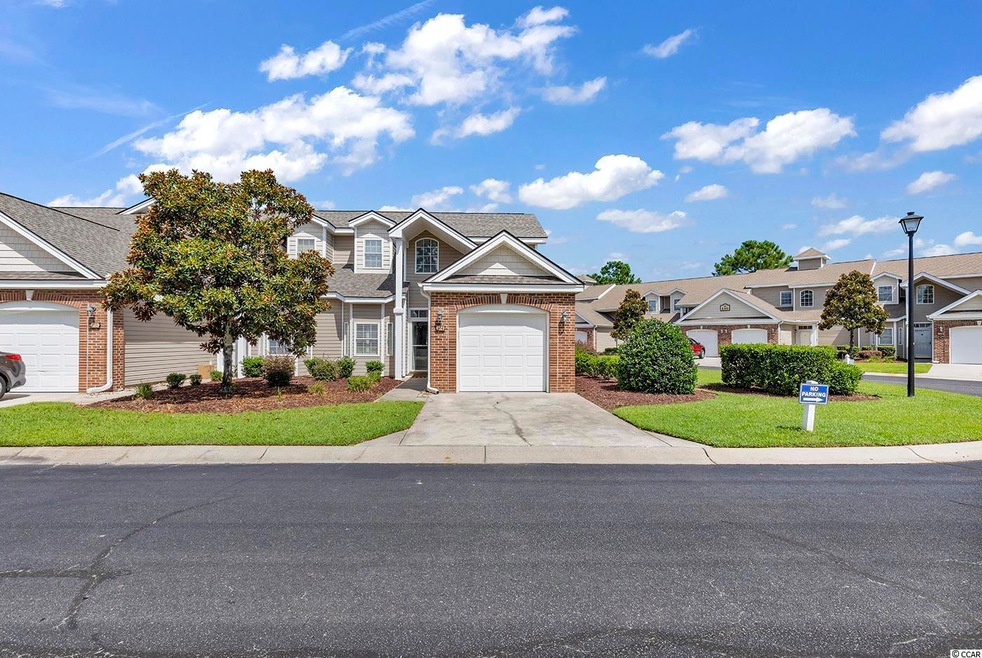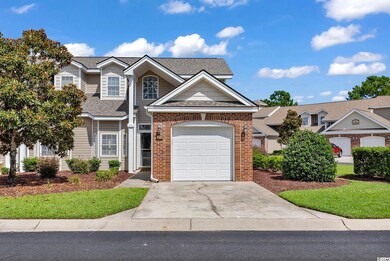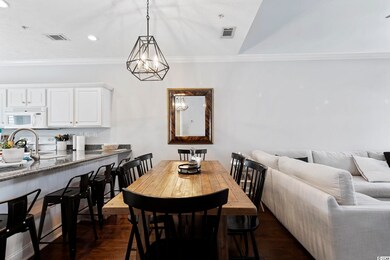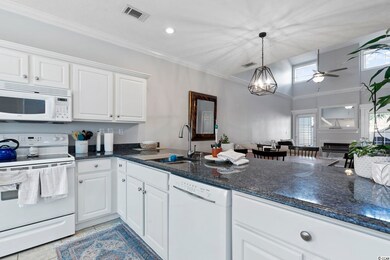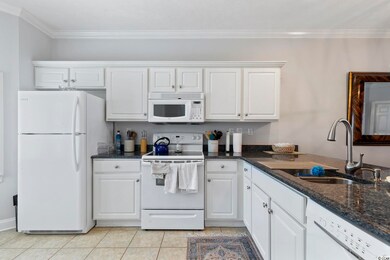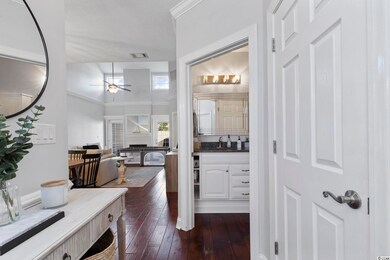
129 Cart Crossing Dr Unit 104 Conway, SC 29526
Highlights
- Vaulted Ceiling
- Main Floor Primary Bedroom
- Solid Surface Countertops
- Carolina Forest Elementary School Rated A-
- Whirlpool Bathtub
- Community Pool
About This Home
As of September 2022Look no further, This townhouse style condo is located at Willow Trace in Burning Ridge. 3 Bedroom 2 1/2 bathrooms and also an END UNIT. The interior of this unit is tastefully remodeled and boasts a lot of natural light. The master bedroom is on the first floor along with the on suite master bath and a 1/2 bath. The second floor has a loft area and 2 bedrooms with a full bathroom. Willow Trace is ideally located to some of the greatest shopping, dining, and local attractions. Don't miss out on this amazing unit!
Last Agent to Sell the Property
CENTURY 21 Broadhurst License #110653 Listed on: 08/08/2022

Townhouse Details
Home Type
- Townhome
Est. Annual Taxes
- $1,008
Year Built
- Built in 2006
HOA Fees
- $387 Monthly HOA Fees
Home Design
- Slab Foundation
- Vinyl Siding
Interior Spaces
- 1,516 Sq Ft Home
- Vaulted Ceiling
- Ceiling Fan
- Combination Dining and Living Room
- Carpet
Kitchen
- Range
- Dishwasher
- Solid Surface Countertops
- Disposal
Bedrooms and Bathrooms
- 3 Bedrooms
- Primary Bedroom on Main
- Walk-In Closet
- Bathroom on Main Level
- Whirlpool Bathtub
- Shower Only
Schools
- Carolina Forest Elementary School
- Ten Oaks Middle School
- Carolina Forest High School
Utilities
- Central Heating and Cooling System
- Water Heater
Community Details
Overview
- Association fees include electric common, water and sewer, trash pickup, pool service, landscape/lawn, manager, legal and accounting, master antenna/cable TV, common maint/repair, pest control
Recreation
- Community Pool
Ownership History
Purchase Details
Home Financials for this Owner
Home Financials are based on the most recent Mortgage that was taken out on this home.Purchase Details
Home Financials for this Owner
Home Financials are based on the most recent Mortgage that was taken out on this home.Purchase Details
Home Financials for this Owner
Home Financials are based on the most recent Mortgage that was taken out on this home.Purchase Details
Purchase Details
Purchase Details
Home Financials for this Owner
Home Financials are based on the most recent Mortgage that was taken out on this home.Similar Homes in Conway, SC
Home Values in the Area
Average Home Value in this Area
Purchase History
| Date | Type | Sale Price | Title Company |
|---|---|---|---|
| Warranty Deed | $255,000 | -- | |
| Warranty Deed | $175,000 | -- | |
| Warranty Deed | $170,000 | -- | |
| Deed | $118,000 | -- | |
| Deed | $145,000 | -- | |
| Deed | $189,900 | None Available |
Mortgage History
| Date | Status | Loan Amount | Loan Type |
|---|---|---|---|
| Open | $185,000 | New Conventional | |
| Previous Owner | $147,250 | New Conventional | |
| Previous Owner | $161,500 | New Conventional | |
| Previous Owner | $120,000 | Adjustable Rate Mortgage/ARM |
Property History
| Date | Event | Price | Change | Sq Ft Price |
|---|---|---|---|---|
| 09/23/2022 09/23/22 | Sold | $255,000 | -1.9% | $168 / Sq Ft |
| 08/08/2022 08/08/22 | For Sale | $259,999 | +52.9% | $172 / Sq Ft |
| 10/31/2019 10/31/19 | Sold | $170,000 | -5.5% | $112 / Sq Ft |
| 08/30/2019 08/30/19 | For Sale | $179,900 | -- | $119 / Sq Ft |
Tax History Compared to Growth
Tax History
| Year | Tax Paid | Tax Assessment Tax Assessment Total Assessment is a certain percentage of the fair market value that is determined by local assessors to be the total taxable value of land and additions on the property. | Land | Improvement |
|---|---|---|---|---|
| 2024 | $1,008 | $14,280 | $0 | $14,280 |
| 2023 | $1,008 | $14,280 | $0 | $14,280 |
| 2021 | $2,501 | $14,280 | $0 | $14,280 |
| 2020 | $518 | $14,280 | $0 | $14,280 |
| 2019 | $462 | $12,600 | $0 | $12,600 |
| 2018 | $1,512 | $12,075 | $0 | $12,075 |
| 2017 | $1,497 | $6,900 | $0 | $6,900 |
| 2016 | -- | $6,900 | $0 | $6,900 |
| 2015 | $1,497 | $12,075 | $0 | $12,075 |
| 2014 | $1,386 | $6,600 | $0 | $6,600 |
Agents Affiliated with this Home
-

Seller's Agent in 2022
Adam Hayes
CENTURY 21 Broadhurst
(803) 243-1911
14 in this area
96 Total Sales
-

Buyer's Agent in 2022
Carolina Key Group
EXP Realty LLC
(843) 213-8688
29 in this area
339 Total Sales
-

Seller's Agent in 2019
Rhonda Day
NorthGroup Real Estate LLC
(619) 772-5740
3 in this area
67 Total Sales
-
N
Buyer's Agent in 2019
Noelle Mason
INNOVATE Real Estate
(843) 503-8409
3 in this area
28 Total Sales
Map
Source: Coastal Carolinas Association of REALTORS®
MLS Number: 2217982
APN: 40002010082
- 160 Cart Crossing Dr Unit 104
- 804 Wylie Ct
- 300-J Myrtle Greens Dr Unit J
- 500 Willow Green Dr Unit B
- 650 Woodman Dr
- 137 Hickory Dr
- 380 Myrtle Greens Dr Unit 380
- 380 Myrtle Greens Dr Unit E
- 116 Hickory Dr
- 202 Glenwood Dr
- 100 Myrtle Greens Dr Unit G
- 111 Hickory Dr
- 8207 Timber Ridge Rd
- 185 Lander Dr
- 8209 Timber Ridge Rd
- Lot 11 Professional Park Dr
- 106 Furman Cir
- 183 Glenwood Dr
- 117 Boxwood Ln
- 215 Lander Dr
