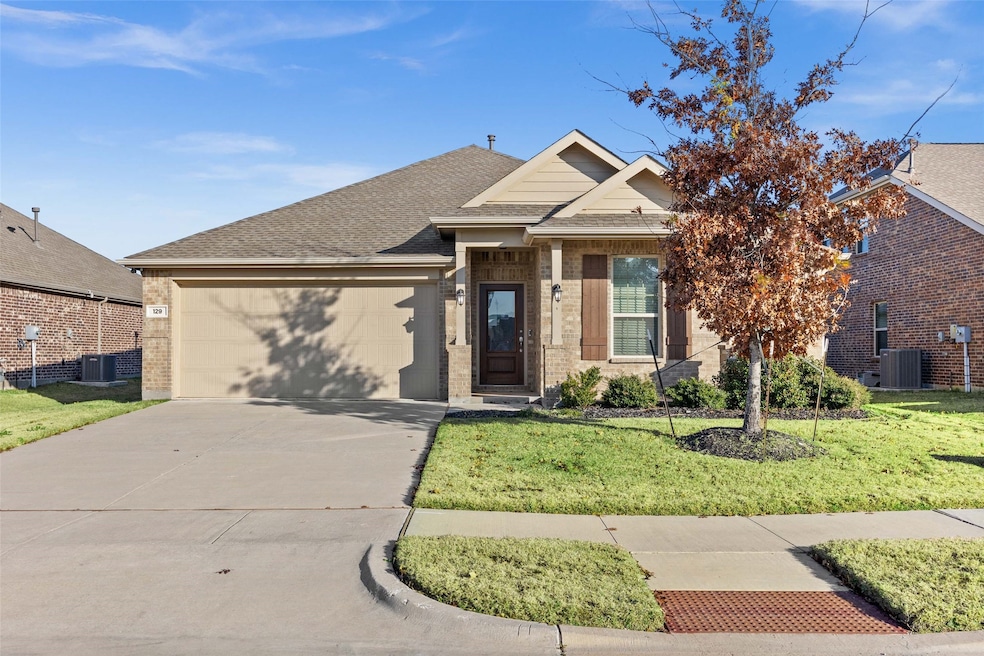
Highlights
- Open Floorplan
- Community Pool
- 2 Car Attached Garage
- Traditional Architecture
- Covered Patio or Porch
- Eat-In Kitchen
About This Home
As of May 2025Welcome to 129 Cedar Canyon Drive, a beautifully maintained 4-bedroom, 2-bathroom home located in the highly sought-after Avery Pointe community of Anna, TX. Built in 2019, this 1,991 sq ft residence offers energy efficiency with OWNED SOLAR PANELS, reducing utility costs while contributing to a sustainable lifestyle. The gourmet kitchen features granite countertops, stainless steel appliances, and a gas stove, perfect for culinary enthusiasts. The spacious primary suite boasts a luxurious en-suite bath with a large shower. Step outside to the landscaped backyard with a covered patio, ideal for entertaining or relaxing on warm Texas evenings. Avery Pointe enhances family living with community amenities, including a pool, sidewalks, and parks. This home sits on a generous 6,360 sq ft lot, conveniently located near top-rated schools, shopping, dining, and with easy access to Highway 75. Don’t miss this opportunity to own a modern, energy-efficient home in a vibrant neighborhood—schedule your private tour today!
Last Agent to Sell the Property
Phillips Realty Group & Assoc Brokerage Phone: 214-432-4416 License #0695206 Listed on: 01/06/2025

Co-Listed By
Adria Padgett
Phillips Realty Group & Assoc Brokerage Phone: 214-432-4416 License #0709702
Home Details
Home Type
- Single Family
Est. Annual Taxes
- $6,372
Year Built
- Built in 2019
Lot Details
- 6,360 Sq Ft Lot
- Partially Fenced Property
- Privacy Fence
- Wood Fence
- Landscaped
- Interior Lot
- Sprinkler System
- Few Trees
- Back Yard
HOA Fees
- $58 Monthly HOA Fees
Parking
- 2 Car Attached Garage
- Front Facing Garage
- Garage Door Opener
- Driveway
Home Design
- Traditional Architecture
- Brick Exterior Construction
- Slab Foundation
- Composition Roof
Interior Spaces
- 1,991 Sq Ft Home
- 1-Story Property
- Open Floorplan
- Built-In Features
- Ceiling Fan
- Window Treatments
- Washer and Electric Dryer Hookup
Kitchen
- Eat-In Kitchen
- Gas Range
- Microwave
- Dishwasher
- Kitchen Island
- Disposal
Flooring
- Carpet
- Luxury Vinyl Plank Tile
Bedrooms and Bathrooms
- 4 Bedrooms
- Walk-In Closet
- 2 Full Bathrooms
Home Security
- Carbon Monoxide Detectors
- Fire and Smoke Detector
Outdoor Features
- Covered Patio or Porch
- Rain Gutters
Schools
- Joe K Bryant Elementary School
- Anna High School
Utilities
- Central Heating and Cooling System
- Heating System Uses Natural Gas
- Underground Utilities
- Gas Water Heater
- High Speed Internet
- Cable TV Available
Listing and Financial Details
- Legal Lot and Block 8 / U
- Assessor Parcel Number R1131200U00801
Community Details
Overview
- Association fees include all facilities, management
- Avery Pointe HOA
- Avery Pointe Ph 3 Subdivision
Recreation
- Community Playground
- Community Pool
Ownership History
Purchase Details
Purchase Details
Home Financials for this Owner
Home Financials are based on the most recent Mortgage that was taken out on this home.Similar Homes in Anna, TX
Home Values in the Area
Average Home Value in this Area
Purchase History
| Date | Type | Sale Price | Title Company |
|---|---|---|---|
| Warranty Deed | -- | None Listed On Document | |
| Vendors Lien | -- | None Available | |
| Interfamily Deed Transfer | -- | None Available |
Mortgage History
| Date | Status | Loan Amount | Loan Type |
|---|---|---|---|
| Previous Owner | $150,000 | New Conventional |
Property History
| Date | Event | Price | Change | Sq Ft Price |
|---|---|---|---|---|
| 05/23/2025 05/23/25 | Sold | -- | -- | -- |
| 04/15/2025 04/15/25 | Pending | -- | -- | -- |
| 01/25/2025 01/25/25 | Price Changed | $349,000 | -1.7% | $175 / Sq Ft |
| 01/06/2025 01/06/25 | For Sale | $355,000 | -- | $178 / Sq Ft |
Tax History Compared to Growth
Tax History
| Year | Tax Paid | Tax Assessment Tax Assessment Total Assessment is a certain percentage of the fair market value that is determined by local assessors to be the total taxable value of land and additions on the property. | Land | Improvement |
|---|---|---|---|---|
| 2023 | $3,368 | $318,770 | $80,000 | $319,499 |
| 2022 | $6,423 | $289,791 | $80,000 | $279,123 |
| 2021 | $6,004 | $263,446 | $65,000 | $198,446 |
| 2020 | $6,194 | $256,391 | $65,000 | $191,391 |
| 2019 | $968 | $38,350 | $38,350 | $0 |
| 2018 | $992 | $39,000 | $39,000 | $0 |
| 2017 | $0 | $0 | $0 | $0 |
Agents Affiliated with this Home
-

Seller's Agent in 2025
Millie Rodriguez
Phillips Realty Group & Assoc
(678) 707-3970
16 in this area
91 Total Sales
-
A
Seller Co-Listing Agent in 2025
Adria Padgett
Phillips Realty Group & Assoc
-

Buyer's Agent in 2025
Anna Stankiewicz
Keller Williams Realty-FM
(972) 213-6173
1 in this area
34 Total Sales
Map
Source: North Texas Real Estate Information Systems (NTREIS)
MLS Number: 20810440
APN: R-11312-00U-0080-1
- 132 Birdbrook Dr
- 1301 Chapel Hill Dr
- 204 Melbourne Dr
- 1120 Ainsworth Dr
- 1128 Honeywell Dr
- 236 Birdbrook Dr
- 1112 Honeywell Dr
- 1118 Annie Oakley Dr
- 101 Portina Dr
- 1101 Kingston Ct
- 1310 Deerfield Dr
- 1016 Honeywell Dr
- 1012 Honeywell Dr
- 313 Bankhurst Dr
- 405 Waterton Dr
- 321 Bankhurst Dr
- 1222 Timberfalls Dr
- 1020 Grangewood Dr
- 201 Pagoda Dr
- 401 Amenduni Ln






