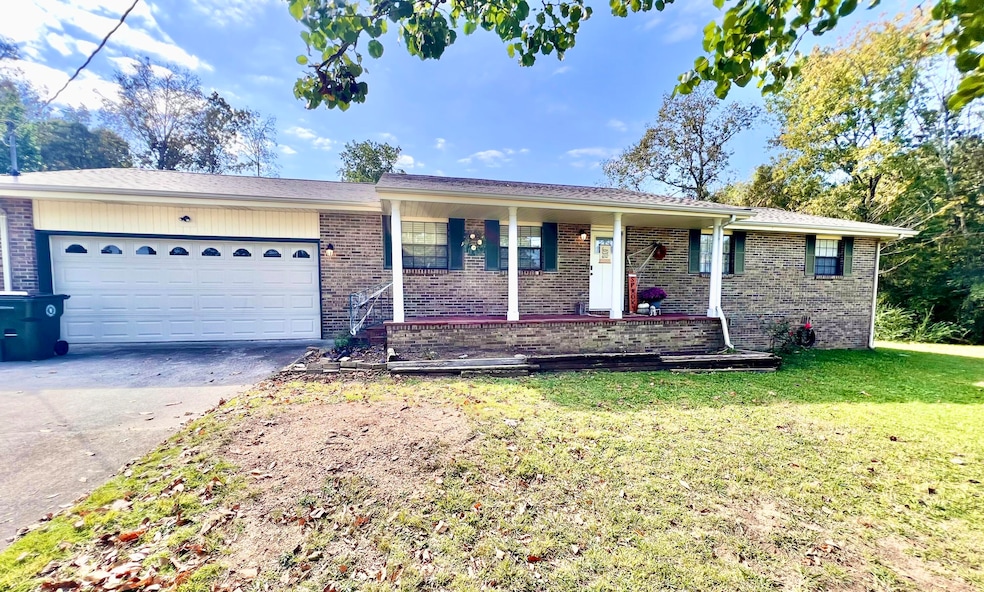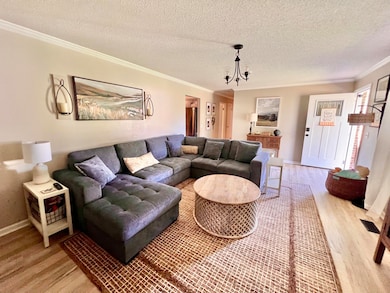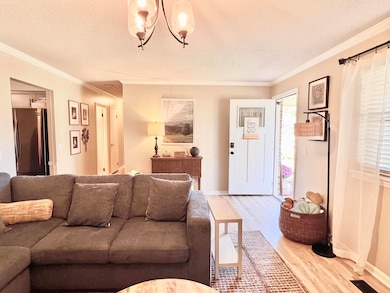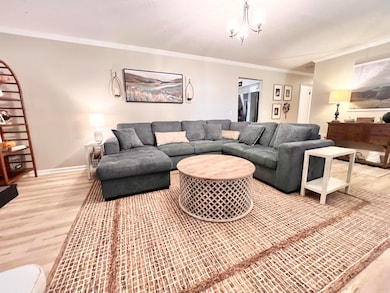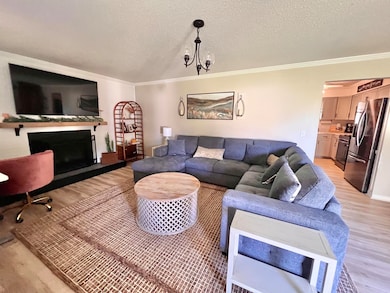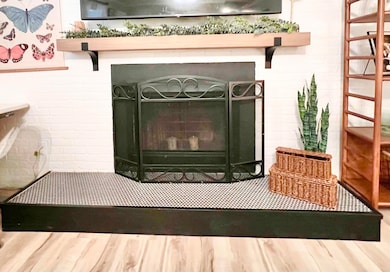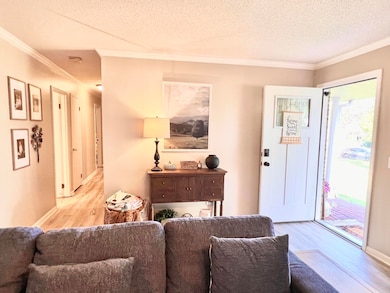129 Cedar Grove Ln Fort Oglethorpe, GA 30742
Estimated payment $1,571/month
Highlights
- 1 Fireplace
- Screened Porch
- Eat-In Kitchen
- No HOA
- Cul-De-Sac
- Brick Exterior Construction
About This Home
Beautifully upgraded and move-in ready, this charming brick home sits on a quiet cul-de-sac in the heart of Fort Oglethorpe! Step inside to find a bright, open living space with crown moulding throughout, fresh paint, and new flooring that flows seamlessly from room to room. The spacious living room features a cozy brick fireplace with matte black penny mosaic accents that connects effortlessly to a fully with gray new kitchen cabinetry, marble-look countertops, new faucet/hardware, stainless steel appliances (refrigerator, microwave, dishwasher all will stay) and stylish open shelving.
The primary suite includes a custom accent wall and a renovated en-suite bath with a designer vanity, modern fixtures, faucets, including new bathtubs, bath surround, toilets and updated lighting. Both bathrooms have been tastefully refreshed with today's preferred finishes and the additional bedrooms offer flexibility for family, guests, or a home office.
Enjoy outdoor living in your large, level, fully fenced backyard complete with a screened-in porch—perfect for relaxing or entertaining. Major improvements include a NEW ROOF in 2022 and new water heater in 2023 giving peace of mind for years to come. There is an out building in the back for additional storage as well.
The attached garage has a workbench in the back that will remain for all your projects! All updates are between 2022 & 2025.
***** Eligible buyers may qualify for the Georgia Dream Program, which offers down payment and closing cost assistance. Ask your lender about eligibility, or reach out for more information!*****
Conveniently located near shopping, parks, and schools with easy access to Chattanooga, this home blends comfort, upgrades, and location—all ready for you to move right in.
Home Details
Home Type
- Single Family
Est. Annual Taxes
- $2,083
Year Built
- Built in 1979 | Remodeled
Lot Details
- 0.33 Acre Lot
- Lot Dimensions are 95x150
- Cul-De-Sac
- Level Lot
- Few Trees
- Back Yard Fenced and Front Yard
Parking
- 2 Car Garage
- Parking Accessed On Kitchen Level
- Garage Door Opener
- Driveway
Home Design
- Brick Exterior Construction
- Block Foundation
Interior Spaces
- 1,350 Sq Ft Home
- 1-Story Property
- Crown Molding
- Ceiling Fan
- 1 Fireplace
- Screened Porch
- Fire and Smoke Detector
Kitchen
- Eat-In Kitchen
- Free-Standing Electric Range
- Microwave
- Dishwasher
- Laminate Countertops
Flooring
- Ceramic Tile
- Luxury Vinyl Tile
Bedrooms and Bathrooms
- 3 Bedrooms
- 2 Full Bathrooms
- Double Vanity
- Bathtub with Shower
Laundry
- Laundry on main level
- Laundry in Garage
Outdoor Features
- Outbuilding
- Rain Gutters
Schools
- Battlefield Elementary School
- Lakeview Middle School
- Lakeview-Ft. Oglethorpe High School
Utilities
- Central Heating and Cooling System
- High Speed Internet
- Phone Available
- Cable TV Available
Community Details
- No Home Owners Association
Listing and Financial Details
- Assessor Parcel Number 0012e-035
Map
Home Values in the Area
Average Home Value in this Area
Tax History
| Year | Tax Paid | Tax Assessment Tax Assessment Total Assessment is a certain percentage of the fair market value that is determined by local assessors to be the total taxable value of land and additions on the property. | Land | Improvement |
|---|---|---|---|---|
| 2024 | $2,342 | $89,001 | $10,659 | $78,342 |
| 2023 | $1,979 | $70,471 | $10,659 | $59,812 |
| 2022 | $1,550 | $55,197 | $10,659 | $44,538 |
| 2021 | $299 | $55,197 | $10,659 | $44,538 |
| 2020 | $1,418 | $48,030 | $9,690 | $38,340 |
| 2019 | $285 | $48,030 | $9,690 | $38,340 |
| 2018 | $1,505 | $48,030 | $9,690 | $38,340 |
| 2017 | $305 | $47,835 | $9,690 | $38,145 |
| 2016 | $301 | $45,317 | $9,690 | $35,627 |
| 2015 | -- | $45,317 | $9,690 | $35,627 |
| 2014 | -- | $45,317 | $9,690 | $35,627 |
| 2013 | -- | $42,930 | $9,690 | $33,240 |
Property History
| Date | Event | Price | List to Sale | Price per Sq Ft |
|---|---|---|---|---|
| 10/13/2025 10/13/25 | Pending | -- | -- | -- |
| 10/11/2025 10/11/25 | For Sale | $265,000 | -- | $196 / Sq Ft |
Purchase History
| Date | Type | Sale Price | Title Company |
|---|---|---|---|
| Quit Claim Deed | $190,000 | -- | |
| Warranty Deed | -- | -- | |
| Deed | $54,000 | -- |
Source: Greater Chattanooga REALTORS®
MLS Number: 1522205
APN: 0012E-035
- 300 Dogwood Ln
- 301 Dogwood Ln
- 325 Mockingbird Ln
- 2 Janet Ln
- 2237 Cloud Springs Rd
- 17 Southshore Dr
- 1305 Park Forrest Dr
- 351 Franklin Cir
- 6 Rocky Ford Rd
- 0 Battlefield Pkwy Unit 129870
- 124 Colony Cir
- 199 Mitchell Ln
- 114 Clara Lee Dr
- 17 Evergreen Cir
- 64 Stovall St
- 183 McDonald Dr
- 18 Evergreen Cir
- 14 Evergreen Cir
- 518 Winchester Dr
- 458 Winchester Dr
