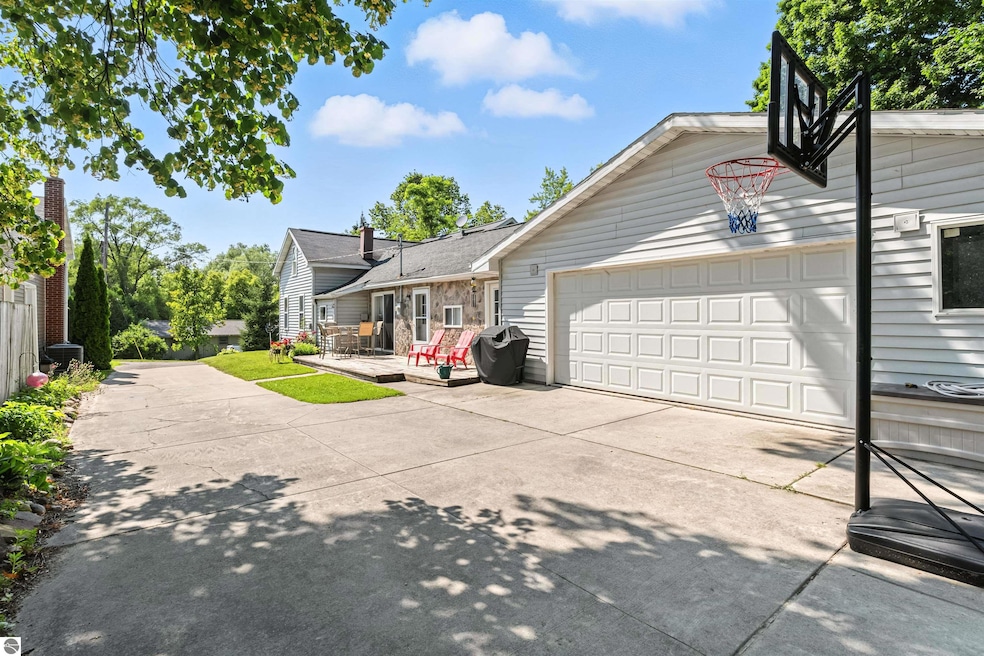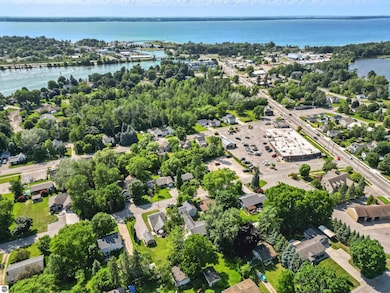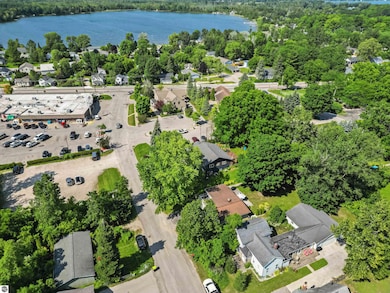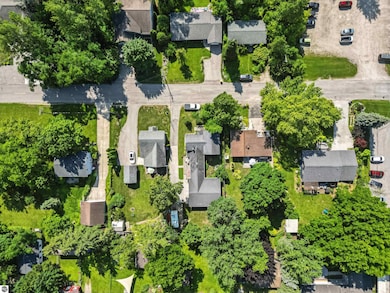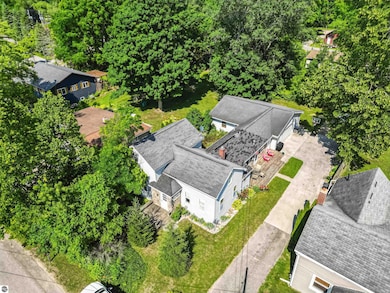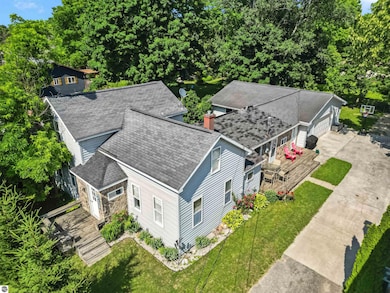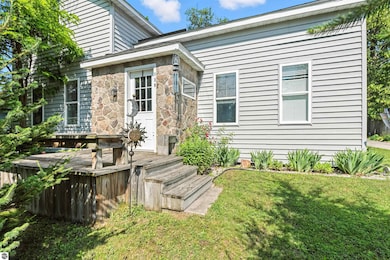129 Center St Elk Rapids, MI 49629
Estimated payment $1,936/month
Highlights
- Deck
- Mud Room
- Formal Dining Room
- Elk Rapids High School Rated A-
- Breakfast Area or Nook
- Porch
About This Home
Welcome to this inviting 3-bedroom, 3-bath home located in the heart of downtown Elk Rapids, within easy walking distance to local shops, dining, beaches, the marina, parks, and all the charm this lakeside village has to offer. This classic home offers a comfortable and functional layout with three cozy bedrooms and three full bathrooms, perfect for both everyday living and hosting guests. The living spaces are filled with character, and the home is move-in ready, offering immediate comfort and usability. A large detached garage adds extra value with plenty of space for storage, hobbies, or future projects. While the home is ready to enjoy today, it could also use some updates and personalization to make it truly your own. Whether you're looking for a full-time residence, a seasonal getaway, or an investment opportunity, this property presents the perfect blend of location, livability, and potential. Don't miss the chance to own a home in one of Northern Michigan's most desirable communities, just a short stroll from everything Elk Rapids has to offer.
Home Details
Home Type
- Single Family
Est. Annual Taxes
- $2,699
Year Built
- Built in 1930
Lot Details
- 8,276 Sq Ft Lot
- Lot Dimensions are 66x126
- Landscaped
- The community has rules related to zoning restrictions
Parking
- 4 Car Attached Garage
Home Design
- Fixer Upper
- Frame Construction
- Asphalt Roof
- Vinyl Siding
Interior Spaces
- 1,540 Sq Ft Home
- 2-Story Property
- Ceiling Fan
- Electric Fireplace
- Blinds
- Mud Room
- Entrance Foyer
- Formal Dining Room
- Crawl Space
Kitchen
- Breakfast Area or Nook
- Oven or Range
- Stove
- Microwave
- Dishwasher
- Kitchen Island
- Disposal
Bedrooms and Bathrooms
- 3 Bedrooms
- 3 Bathrooms
Laundry
- Dryer
- Washer
Outdoor Features
- Deck
- Rain Gutters
- Porch
Utilities
- Forced Air Heating and Cooling System
- Natural Gas Water Heater
Community Details
- East Er Community
Map
Home Values in the Area
Average Home Value in this Area
Tax History
| Year | Tax Paid | Tax Assessment Tax Assessment Total Assessment is a certain percentage of the fair market value that is determined by local assessors to be the total taxable value of land and additions on the property. | Land | Improvement |
|---|---|---|---|---|
| 2025 | $2,699 | $116,100 | $0 | $0 |
| 2024 | $24 | $111,000 | $0 | $0 |
| 2023 | $2,287 | $86,900 | $0 | $0 |
| 2022 | $1,864 | $76,600 | $0 | $0 |
| 2021 | $1,794 | $71,100 | $0 | $0 |
| 2020 | $1,728 | $59,600 | $0 | $0 |
| 2019 | $1,751 | $56,700 | $0 | $0 |
| 2018 | $1,443 | $52,100 | $0 | $0 |
| 2017 | $1,417 | $48,400 | $0 | $0 |
| 2016 | $1,148 | $45,700 | $0 | $0 |
| 2015 | -- | $44,100 | $0 | $0 |
| 2014 | -- | $42,200 | $0 | $0 |
| 2013 | -- | $41,900 | $0 | $0 |
Property History
| Date | Event | Price | List to Sale | Price per Sq Ft |
|---|---|---|---|---|
| 11/05/2025 11/05/25 | Price Changed | $325,000 | -3.0% | $211 / Sq Ft |
| 07/16/2025 07/16/25 | For Sale | $335,000 | -- | $218 / Sq Ft |
Purchase History
| Date | Type | Sale Price | Title Company |
|---|---|---|---|
| Deed | -- | None Available | |
| Deed | $60,000 | -- | |
| Warranty Deed | $60,000 | -- |
Source: Northern Great Lakes REALTORS® MLS
MLS Number: 1936374
APN: 05-43-200-008-10
- 132 Ames St
- 305 Rivershore Dr
- 615 Buckley St
- 00 W Third St
- 0 U S 31
- 309 Golf View Ln Unit 28
- 0 Ames St Unit 1935389
- 609 Cedar St
- 00 Partridge Trail
- 0 Partridge Trail Unit 1924549
- 503 W 2nd St
- 8543 Cairn Hwy
- 106 Oak St
- TBD Capa-Bran Terrace Unit 2
- TBD Capa-Bran Terrace Unit 3
- TBD Capa-Bran Terrace Unit 5
- TBD Capa-Bran Terrace Unit 8
- TBD Capa-Bran Terrace Unit 7
- TBD Capa-Bran Terrace Unit 4
- TBD Capa-Bran Terrace Unit 13
- 201 River St
- 840 Millers Park Rd
- 10512 Lakeshore Rd
- 11988 Cabana Shores Dr Unit ID1339908P
- 8015 Aarwood Trail NW Unit Gorgeous Torch River 3
- 10166 SE Torch Lake Dr
- 8212 Bennett Rd Unit ID1339913P
- 7638 Skegemog Point Rd
- 7079 Hawley Rd
- 6031 Brackett Rd
- 5331 Moore Rd
- 6455 Us Highway 31 N
- 5377 Bates Rd
- 5736 Hilltop Way Unit Condo @ Hilltop - 5736
- 5735 Hilltop Way Unit Hilltop Condo Unit 5735
- 5704 N Creeks Crossing Unit 600
- 5679 Creeks Crossing Unit 5679
- 5680 Creeks Crossing Unit 5680
- 5658 Creeks Crossing Unit 5658
- 5586 Creeks Crossing Unit 5586
