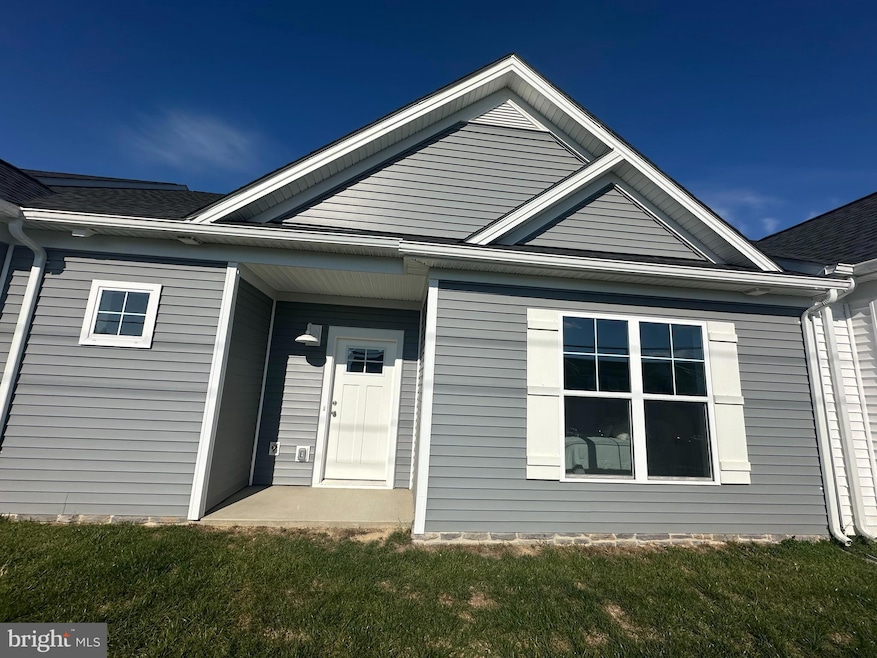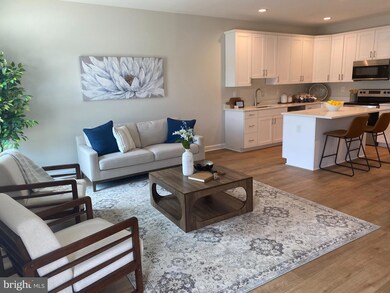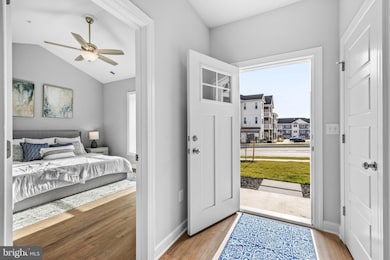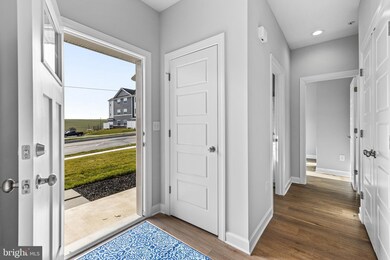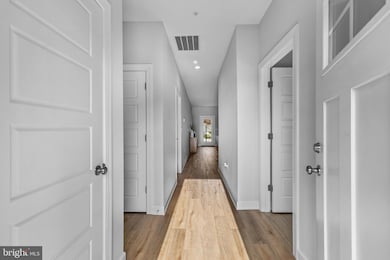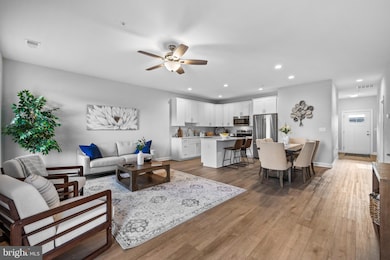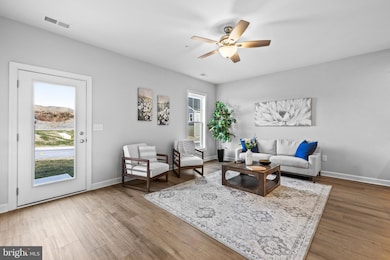129 Coastal Dr Unit 71 Hanover, PA 17331
Estimated payment $1,939/month
Highlights
- New Construction
- Cathedral Ceiling
- 2 Car Direct Access Garage
- Craftsman Architecture
- Bonus Room
- Living Room
About This Home
Move in Ready! This home boasts a modern, open concept floorplan. The rear entry into the great room leads right into your spacious kitchen and dining area. 9' ceilings and extra large windows flood the home with natural light. The luxury finishes include granite and quartz counters, staggered height, soft close cabinets with brushed nickel pulls and stainless steel appliances. The oversized island provides extra storage and counterspace. The owner's suite with cathedral ceiling has an en suite bathroom and walk in closet. The owner's bathroom includes a comfort height, dual vanity, walk in shower with tile surround and comfort height toilets. Additionally, the home has 2 extra rooms with spacious closets and a guest bathroom with tile. Adding in the 2 car garage, this functional floorplan is a must see! First floor luxury living at its best. This home is nestled in the serene and scenic countryside of Hanover PA. Enjoying this low maintenance lifestyle will give you the opportunity to explore Hanover’s varied culinary culture, abundance of shopping , community theatre, Codorus State Park offering boating, swimming, fishing and much more !
*all photos are of a similar model*
Listing Agent
(240) 375-5074 mak4441@verizon.net KOVO Realty License #RB-0020736 Listed on: 11/25/2024
Open House Schedule
-
Saturday, November 15, 202511:00 am to 5:00 pm11/15/2025 11:00:00 AM +00:0011/15/2025 5:00:00 PM +00:00Add to Calendar
-
Sunday, November 16, 202511:00 am to 5:00 pm11/16/2025 11:00:00 AM +00:0011/16/2025 5:00:00 PM +00:00Add to Calendar
Townhouse Details
Home Type
- Townhome
Year Built
- Built in 2025 | New Construction
Lot Details
- 2,178 Sq Ft Lot
- Property is in excellent condition
HOA Fees
- $125 Monthly HOA Fees
Parking
- 2 Car Direct Access Garage
- Rear-Facing Garage
- Garage Door Opener
- Driveway
- Off-Street Parking
Home Design
- Craftsman Architecture
- Villa
- Brick Exterior Construction
- Slab Foundation
- Architectural Shingle Roof
- Vinyl Siding
Interior Spaces
- 1,493 Sq Ft Home
- Property has 1 Level
- Cathedral Ceiling
- Ceiling Fan
- Entrance Foyer
- Living Room
- Dining Room
- Bonus Room
Kitchen
- Electric Oven or Range
- Microwave
- Dishwasher
Flooring
- Carpet
- Luxury Vinyl Plank Tile
Bedrooms and Bathrooms
- 2 Main Level Bedrooms
- En-Suite Primary Bedroom
- 2 Full Bathrooms
Schools
- Emory H Markle Middle School
- South Western High School
Utilities
- 90% Forced Air Heating and Cooling System
- Programmable Thermostat
- Electric Water Heater
- Cable TV Available
Community Details
Overview
- $250 Capital Contribution Fee
- Built by Burkentine Builders
- Belmont Ridge Subdivision, Belmont Villas II Interior Floorplan
Pet Policy
- Dogs and Cats Allowed
Map
Home Values in the Area
Average Home Value in this Area
Property History
| Date | Event | Price | List to Sale | Price per Sq Ft |
|---|---|---|---|---|
| 10/18/2025 10/18/25 | Price Changed | $289,900 | -3.3% | $194 / Sq Ft |
| 07/12/2025 07/12/25 | For Sale | $299,900 | 0.0% | $201 / Sq Ft |
| 04/05/2025 04/05/25 | Pending | -- | -- | -- |
| 11/25/2024 11/25/24 | For Sale | $299,900 | -- | $201 / Sq Ft |
Source: Bright MLS
MLS Number: PAYK2072616
- 133 Coastal Dr Unit 72
- 271 Ridge View Ln Unit 51
- 279 Ridgeview Ln Unit 49
- 256 Ridge View Ln Unit 41
- Belmont I Plan at Belmont Ridge - Villas
- Belmont II Plan at Belmont Ridge - Villas
- Belmont III Plan at Belmont Ridge - Villas
- 260 Ridge View Ln Unit 42
- 240 Ridge View Ln Unit 37
- 225 Ridge View Ln
- 276 Ridgeview Ln Unit 46
- 224 Ridge View Ln Unit 33
- 71 Menlena Cir
- 1270 Wanda Dr
- 101 Homestead Dr
- 80 Menlena Cir
- 110 Sara Ln
- 15 Gladys Ct
- 111 Homestead Dr
- 151 Homestead Dr
- 1014 Crew St Unit 106
- 1006 Admiral Ln Unit 303
- 343 Pumping Station Rd
- 1001 Admiral Ln Unit 9
- 1014 Admiral Ln Unit 301
- 1014 Admiral Ln Unit 214
- 1014 Admiral Ln Unit 116
- 1014 Admiral Ln Unit 9
- 103 Homestead Dr
- 105 Homestead Dr
- 1234 Baltimore St Unit 4
- 39 Lakeview Terrace
- 215 Woodside Ave
- 17 Grace Ave
- 1480 Beck Mill Rd
- 180 Breezewood Dr
- 74 Brookside Ave
- 502 Charles Ave
- 112 Breezewood Dr
- 833 York St
