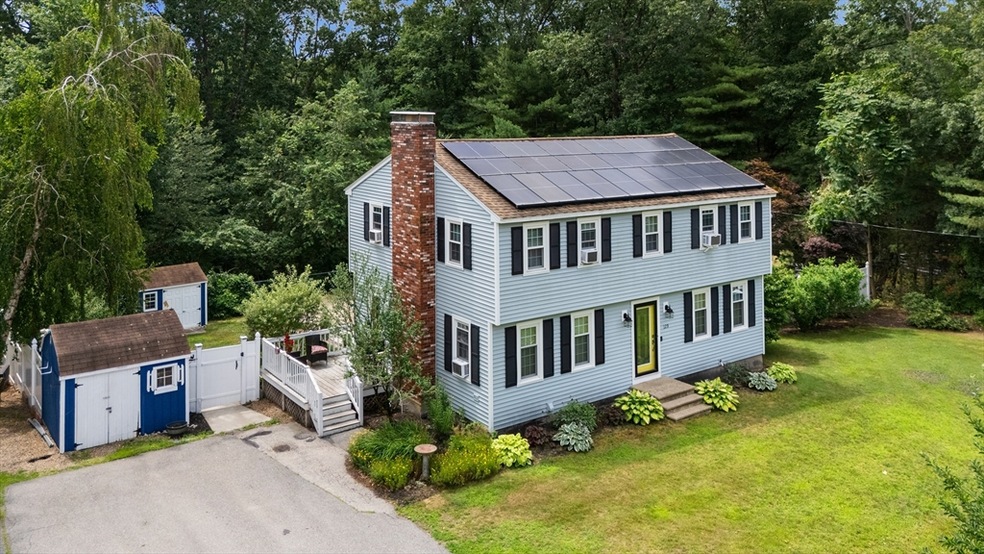
129 Cranberry Rd Dracut, MA 01826
Estimated payment $4,258/month
Highlights
- In Ground Pool
- Colonial Architecture
- 1 Fireplace
- 0.95 Acre Lot
- Wooded Lot
- No HOA
About This Home
Welcome to 129 Cranberry Road, a charming 4 bedroom, 1.5 bath Colonial Garrison nestled on a 0.95 acre lot in a highly sought-after Dracut neighborhood. This home blends classic elegance with modern upgrades. The first floor welcomes you with a spacious kitchen and dining area, a cozy living room centered around a fireplace There is also a convenient half bath, a large entry closet, and a versatile additional living room or office space. Upstairs, four generously sized bedrooms and an updated full bath offer ample room for family or guests. The partially finished basement provides a flexible retreat with a laundry area, abundant storage, a large bonus room, and direct walk-out access to the backyard OASIS. Ideal for entertaining, the backyard features a large inground pool, a spacious patio, a built-in fireplace, and three sheds for all your storage needs. Equipped with solar panels and a new heating system, this home ensures year-round comfort and efficiency.
Home Details
Home Type
- Single Family
Est. Annual Taxes
- $5,992
Year Built
- Built in 1981
Lot Details
- 0.95 Acre Lot
- Fenced
- Level Lot
- Wooded Lot
- Property is zoned R1
Home Design
- Colonial Architecture
- Frame Construction
- Shingle Roof
- Concrete Perimeter Foundation
Interior Spaces
- 1 Fireplace
Kitchen
- Range
- Microwave
- Dishwasher
Bedrooms and Bathrooms
- 4 Bedrooms
Laundry
- Dryer
- Washer
Partially Finished Basement
- Walk-Out Basement
- Basement Fills Entire Space Under The House
- Interior Basement Entry
Parking
- 6 Car Parking Spaces
- Off-Street Parking
Outdoor Features
- In Ground Pool
- Outdoor Storage
Utilities
- Ductless Heating Or Cooling System
- Window Unit Cooling System
- Heating System Uses Natural Gas
- Baseboard Heating
Community Details
- No Home Owners Association
Listing and Financial Details
- Assessor Parcel Number M:54 L:116,3514430
Map
Home Values in the Area
Average Home Value in this Area
Tax History
| Year | Tax Paid | Tax Assessment Tax Assessment Total Assessment is a certain percentage of the fair market value that is determined by local assessors to be the total taxable value of land and additions on the property. | Land | Improvement |
|---|---|---|---|---|
| 2025 | $5,992 | $592,100 | $253,300 | $338,800 |
| 2024 | $5,779 | $553,000 | $241,400 | $311,600 |
| 2023 | $5,601 | $483,700 | $210,000 | $273,700 |
| 2022 | $5,422 | $441,200 | $190,900 | $250,300 |
| 2021 | $5,234 | $402,300 | $173,400 | $228,900 |
| 2020 | $5,081 | $380,600 | $168,200 | $212,400 |
| 2019 | $4,969 | $361,400 | $160,100 | $201,300 |
| 2018 | $4,989 | $352,800 | $160,100 | $192,700 |
| 2017 | $4,968 | $352,800 | $160,100 | $192,700 |
| 2016 | $4,943 | $333,100 | $160,900 | $172,200 |
| 2015 | $4,796 | $321,200 | $160,900 | $160,300 |
| 2014 | $4,556 | $314,400 | $160,900 | $153,500 |
Property History
| Date | Event | Price | Change | Sq Ft Price |
|---|---|---|---|---|
| 08/19/2025 08/19/25 | Price Changed | $689,900 | -4.2% | $406 / Sq Ft |
| 07/10/2025 07/10/25 | For Sale | $719,900 | +58.2% | $423 / Sq Ft |
| 08/26/2019 08/26/19 | Sold | $455,000 | 0.0% | $219 / Sq Ft |
| 05/09/2019 05/09/19 | Pending | -- | -- | -- |
| 05/08/2019 05/08/19 | Price Changed | $454,900 | -2.2% | $218 / Sq Ft |
| 04/01/2019 04/01/19 | For Sale | $464,900 | -- | $223 / Sq Ft |
Purchase History
| Date | Type | Sale Price | Title Company |
|---|---|---|---|
| Not Resolvable | $455,000 | -- | |
| Deed | $404,900 | -- |
Mortgage History
| Date | Status | Loan Amount | Loan Type |
|---|---|---|---|
| Open | $41,996 | Credit Line Revolving | |
| Open | $400,000 | Stand Alone Refi Refinance Of Original Loan | |
| Previous Owner | $364,000 | New Conventional | |
| Previous Owner | $325,785 | Purchase Money Mortgage | |
| Previous Owner | $42,496 | No Value Available | |
| Previous Owner | $30,000 | No Value Available |
Similar Homes in Dracut, MA
Source: MLS Property Information Network (MLS PIN)
MLS Number: 73402609
APN: DRAC-000054-000000-000116
- 22 Shady Ln
- 886 Methuen St
- 163 Loon Hill Rd
- 9 Cart Path Rd
- 1101 Methuen St
- 29 Cricket Ln
- 9 Louis Farm Rd Unit 9
- 12 Paulette Ave
- 333 Arlington St
- 512 Merrimack Ave
- 23 Sawyer Ave
- 1255 Methuen St
- 241 Broadway Rd Unit 53
- 241 Broadway Rd Unit 56
- 105 Amesbury St
- 17 Foxhill Ln Unit 17
- 668 Robbins Ave Unit 15
- 785 Broadway Rd
- 98 Pemberton St Unit 23
- 11 View St
- 4 Hazelwood Ave
- 650 Robbins Ave Unit 42
- 140 Willard St Unit 9
- 100 Merrimack Ave Unit 92
- 100 Merrimack Ave
- 100 Merrimack Ave Unit Cascades
- 461 Aiken Ave Unit 3 BR Home Dacrut
- 240 Barker Ave
- 5 Infield Ave Unit 1
- 41 Methuen St Unit 1
- 697 Bridge St Unit 2
- 460 River Rd
- 8 W 11th St
- 39 7th St Unit 1
- 361 Hildreth St Unit 24
- 333 1st St Unit 312
- 19 Doane St Unit 1
- 89 3rd St Unit 2
- 23 W 5th St Unit 2
- 100 Aiken Ave Unit 2






