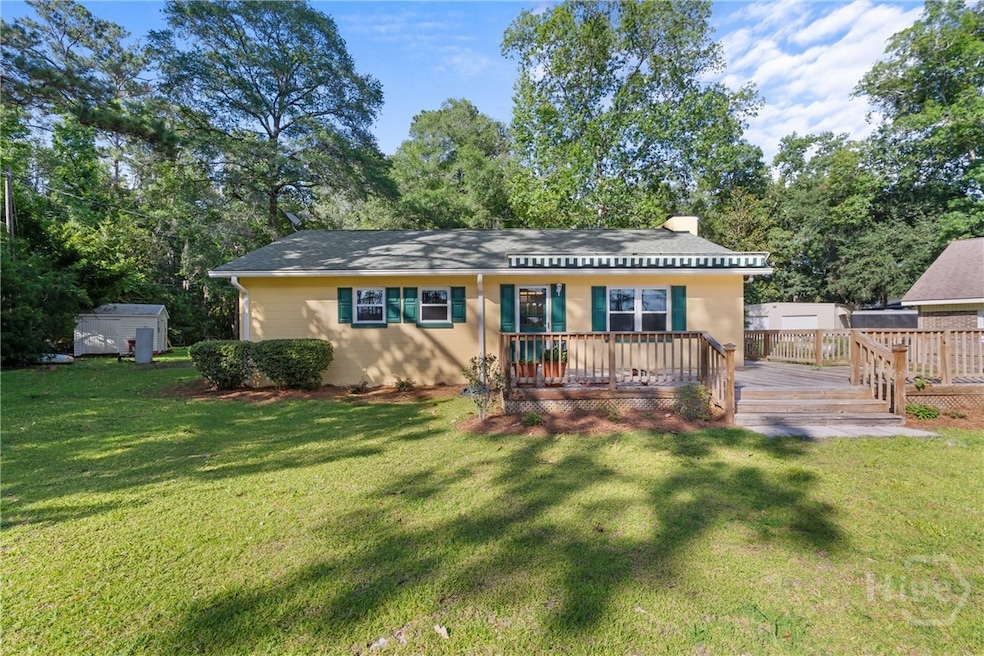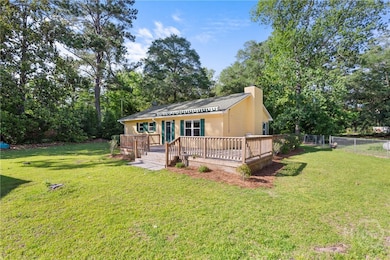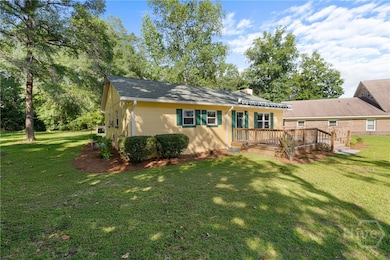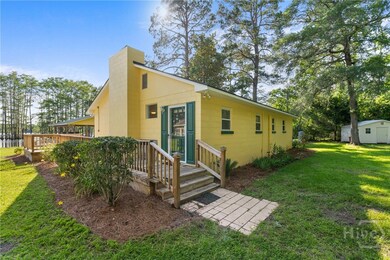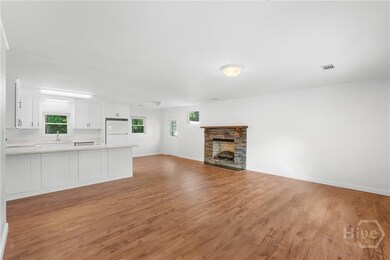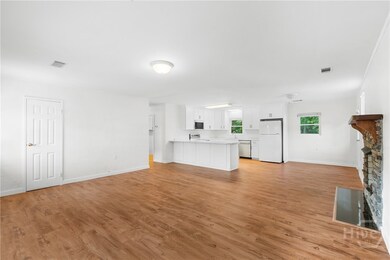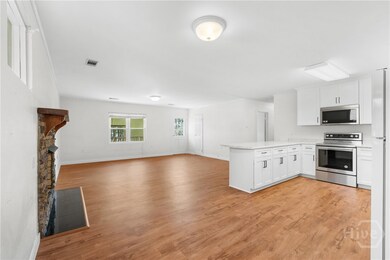129 Cypress Lake Dr Statesboro, GA 30458
Estimated payment $3,155/month
Highlights
- Private Dock
- Waterfront
- No HOA
- Lake View
- Deck
- Breakfast Area or Nook
About This Home
Your Own Slice of Heaven on Cypress Lake! Don't miss this rare opportunity to own a charming 3-bedroom lakefront home in Statesboro! Nestled on a spacious 0.72-acre lot overlooking beautiful Cypress Lake, this property is perfect for weekend getaways or year-round living. Enjoy stunning lake views from the cozy living room, complete with a gas fireplace, or whip up your favorite meals in the full kitchen. The home features 3 bedrooms, 1 full bath, and a convenient laundry area. Step out back to a peaceful deck with an electric awning-ideal for relaxing evenings and unforgettable sunsets. The covered 2-slip boat dock makes it easy to enjoy fishing, boating, or entertaining right on the water. Whether you're looking for tranquility or recreation, this lakeside retreat has it all. This well-maintained house is newly renovated with all new paint, flooring, cabinetry and appliances! Also has a new seawall installed less than a year ago! Call today to schedule your private tour-this gem won't last long!
Home Details
Home Type
- Single Family
Est. Annual Taxes
- $1,875
Year Built
- Built in 1965
Lot Details
- 0.72 Acre Lot
- Waterfront
- Property is zoned R-15
Parking
- Off-Street Parking
Home Design
- Bungalow
- Raised Foundation
- Slab Foundation
- Asphalt Roof
- Block Exterior
Interior Spaces
- 1,230 Sq Ft Home
- 1-Story Property
- Gas Fireplace
- Lake Views
Kitchen
- Breakfast Area or Nook
- Breakfast Bar
- Self-Cleaning Oven
- Range
- Microwave
- Dishwasher
Bedrooms and Bathrooms
- 3 Bedrooms
- 1 Full Bathroom
Laundry
- Laundry in Bathroom
- Washer and Dryer Hookup
Outdoor Features
- Private Dock
- Deck
- Wrap Around Porch
Schools
- Langston Chapel Elementary And Middle School
- Statesboro High School
Utilities
- Central Heating and Cooling System
- Underground Utilities
- Private Water Source
- Well
- Electric Water Heater
- Septic Tank
Community Details
- No Home Owners Association
Listing and Financial Details
- Tax Lot 18
- Assessor Parcel Number 047A000018-000
Map
Home Values in the Area
Average Home Value in this Area
Tax History
| Year | Tax Paid | Tax Assessment Tax Assessment Total Assessment is a certain percentage of the fair market value that is determined by local assessors to be the total taxable value of land and additions on the property. | Land | Improvement |
|---|---|---|---|---|
| 2024 | $1,875 | $84,160 | $50,000 | $34,160 |
| 2023 | $1,165 | $47,880 | $15,960 | $31,920 |
| 2022 | $941 | $43,594 | $15,960 | $27,634 |
| 2021 | $885 | $39,983 | $15,960 | $24,023 |
| 2020 | $891 | $39,216 | $15,960 | $23,256 |
| 2019 | $892 | $39,045 | $15,960 | $23,085 |
| 2018 | $832 | $35,805 | $15,960 | $19,845 |
| 2017 | $825 | $35,066 | $15,960 | $19,106 |
| 2016 | $794 | $32,816 | $15,960 | $16,856 |
| 2015 | $791 | $32,549 | $15,960 | $16,589 |
| 2014 | $731 | $32,549 | $15,960 | $16,589 |
Property History
| Date | Event | Price | List to Sale | Price per Sq Ft |
|---|---|---|---|---|
| 07/28/2025 07/28/25 | Price Changed | $569,000 | -5.0% | $463 / Sq Ft |
| 07/03/2025 07/03/25 | For Sale | $599,000 | -- | $487 / Sq Ft |
Source: Savannah Multi-List Corporation
MLS Number: SA333829
APN: 047A000018-000
- 207 Evans Terrace
- 200 Evans Terrace
- 123 Callaway Crescent
- 2541 Westover Dr
- 303 Westbrooke Dr
- 168 Creekside Manor Rd
- 160 Old Forester Way
- 7040 White Pine Ave
- 134 Mayport Dr
- 532 Cade Ave
- 111 Rucker Ln
- 1822 Chandler Rd Unit 97 A
- 241 Willis Way
- 233 Willis Way
- 213 Willis Way
- 265 Willis Way
- 133 Braxton Blvd
- 251 Knight Dr Unit 20
- 123 Lanier Dr Unit 7
- 109 Harvey Dr
