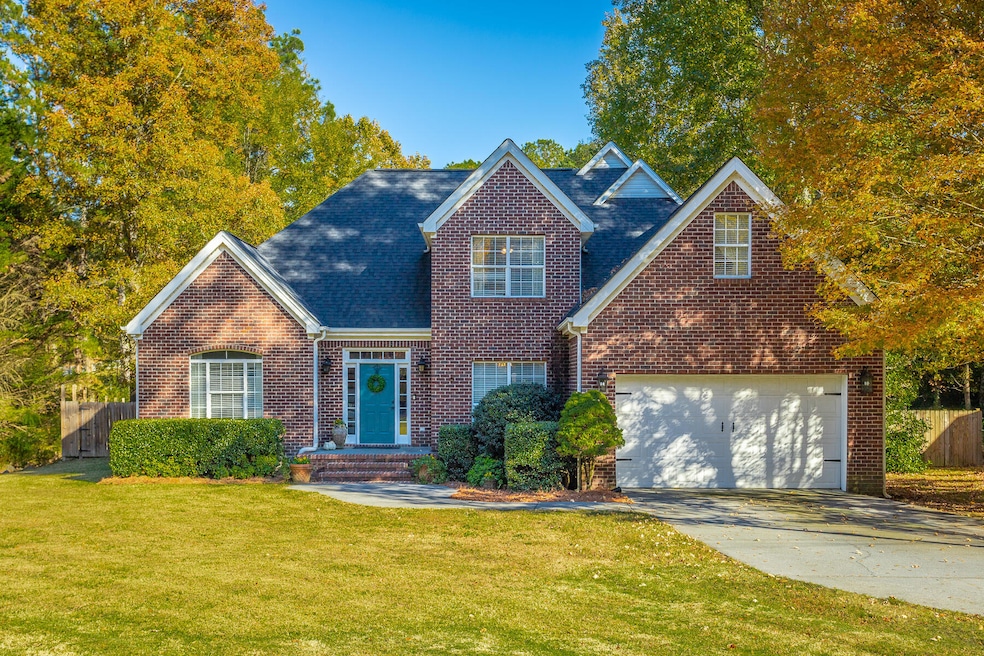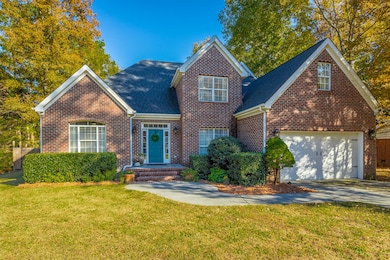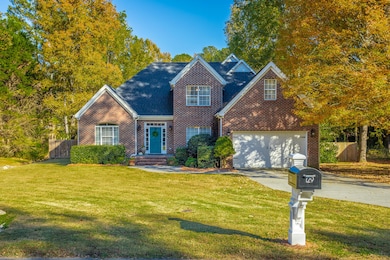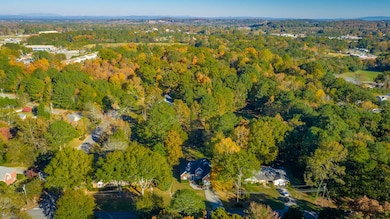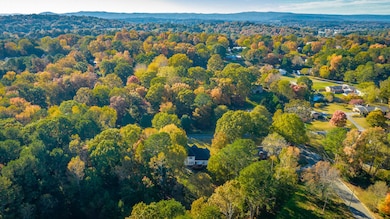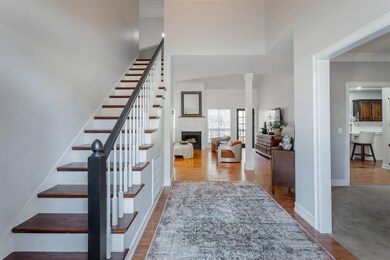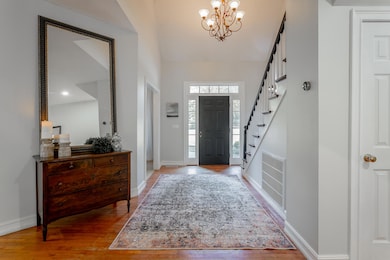129 Derby Ln Calhoun, GA 30701
Estimated payment $2,800/month
Highlights
- Open Floorplan
- Deck
- Wood Flooring
- Calhoun Middle School Rated A-
- Cathedral Ceiling
- 5-minute walk to The Doo Doo Plant
About This Home
Exceptional one-owner, custom-built home offering 3 or 4 bedrooms, 2.5 bathrooms, and 2,709 square feet of thoughtfully designed living space. Situated on a generous 0.68 acre lot in Calhoun's desirable Devonwood subdivision, this residence combines classic charm and a flexible floorplan in a quiet and highly convenient location within minutes of Interstate 75, shopping, local hospital and schools. The home's layout seamlessly connects the living, dining, and kitchen areas making it ideal for both everyday living and entertaining. The updated kitchen features leathered quartzite counters, ample bar seating, stainless steel appliances, and a spacious walk-in pantry. Just adjacent the kitchen is the conveniently located laundry room, half bath, and access to the large 2 car garage. The main level primary suite features an updated en-suite bathroom with dual vanities, a walk-in shower and spacious closet with an optional dressing area to the left of the shower. Upstairs, two additional bedrooms provide ample space with walk-in closets and an adjacent full bathroom, while a flexible fourth room can easily serve as a guest bedroom, home office, playroom, or media space. A second bonus space currently being used as a home office provides additional flexibility. Outside, enjoy a fully fenced, level backyard featuring a deck and a stone paver patio complete with firepit - perfect for families, pets and outdoor entertaining. In addition to the large garage, equipment and tools can be stored in the 12' x 24' storage building. For Interstate 75 commuters, this home is approx. 50 miles south of Downtown Chattanooga, 20 miles south of Dalton and an hour north of Metro Atlanta. Don't miss the opportunity to buy a classic home in an established and convenient subdivision that you might just call home for many years to come. All information is deemed reliable but is not guaranteed. Buyers are to verify any and all information they deem important.
Home Details
Home Type
- Single Family
Est. Annual Taxes
- $3,177
Year Built
- Built in 1999
Lot Details
- 0.68 Acre Lot
- Fenced
- Landscaped
- Level Lot
- Few Trees
- Private Yard
- Back and Front Yard
- Additional Parcels
Parking
- 2 Car Attached Garage
- Parking Available
- Front Facing Garage
- Driveway
Home Design
- Brick Exterior Construction
- Permanent Foundation
- Block Foundation
- Shingle Roof
- Asphalt Roof
- Vinyl Siding
Interior Spaces
- 2,709 Sq Ft Home
- 2-Story Property
- Open Floorplan
- Wired For Sound
- Crown Molding
- Cathedral Ceiling
- Ceiling Fan
- Chandelier
- Ventless Fireplace
- Gas Log Fireplace
- Vinyl Clad Windows
- Insulated Windows
- Blinds
- Window Screens
- Entrance Foyer
- Living Room with Fireplace
- Formal Dining Room
- Home Office
- Bonus Room
Kitchen
- Eat-In Kitchen
- Breakfast Bar
- Walk-In Pantry
- Free-Standing Gas Oven
- Free-Standing Gas Range
- Dishwasher
- Stone Countertops
- Disposal
Flooring
- Wood
- Carpet
- Tile
- Luxury Vinyl Tile
Bedrooms and Bathrooms
- 3 Bedrooms
- Primary Bedroom on Main
- En-Suite Bathroom
- Walk-In Closet
- Double Vanity
- Bathtub with Shower
Laundry
- Laundry Room
- Laundry on main level
- Laundry in Kitchen
- Washer and Electric Dryer Hookup
Home Security
- Smart Thermostat
- Fire and Smoke Detector
Outdoor Features
- Deck
- Patio
- Fire Pit
- Outdoor Storage
- Outbuilding
- Rain Gutters
Schools
- Calhoun Elementary School
- Calhoun Middle School
- Calhoun High School
Utilities
- Forced Air Zoned Heating and Cooling System
- Heating System Uses Natural Gas
- Heat Pump System
- Vented Exhaust Fan
- Gas Available
- Electric Water Heater
- Cable TV Available
Community Details
- No Home Owners Association
- Devonwood Subdivision
Listing and Financial Details
- Home warranty included in the sale of the property
- Assessor Parcel Number C52 012
Map
Home Values in the Area
Average Home Value in this Area
Tax History
| Year | Tax Paid | Tax Assessment Tax Assessment Total Assessment is a certain percentage of the fair market value that is determined by local assessors to be the total taxable value of land and additions on the property. | Land | Improvement |
|---|---|---|---|---|
| 2024 | $3,240 | $115,872 | $5,600 | $110,272 |
| 2023 | $3,011 | $107,756 | $5,600 | $102,156 |
| 2022 | $935 | $100,276 | $5,600 | $94,676 |
| 2021 | $2,425 | $82,080 | $5,600 | $76,480 |
| 2020 | $2,452 | $82,360 | $5,600 | $76,760 |
| 2019 | $2,449 | $82,360 | $5,600 | $76,760 |
| 2018 | $707 | $75,376 | $5,600 | $69,776 |
| 2017 | $678 | $71,016 | $5,600 | $65,416 |
| 2016 | $680 | $71,016 | $5,600 | $65,416 |
| 2015 | $675 | $69,616 | $5,600 | $64,016 |
| 2014 | $640 | $66,990 | $5,600 | $61,390 |
Property History
| Date | Event | Price | List to Sale | Price per Sq Ft |
|---|---|---|---|---|
| 11/09/2025 11/09/25 | For Sale | $480,000 | -- | $177 / Sq Ft |
Purchase History
| Date | Type | Sale Price | Title Company |
|---|---|---|---|
| Deed | -- | -- | |
| Deed | -- | -- | |
| Deed | $16,900 | -- |
Source: Greater Chattanooga REALTORS®
MLS Number: 1523711
APN: C52-012
- 127 Windsor Dr
- 130 Cambridge Ct
- 140 Cambridge Ct
- 326 Curtis Pkwy NE
- 114 Lindsey Ct NE
- 202 Montclair Dr
- 112 Willowbrook Dr SE
- 133 Kentucky Dr NE
- 201 Crestmont Dr
- 209 Willowbrook Dr SE
- 195 Dogwood Dr SE
- 220 Lenox Rd SE
- 121 Hunt Dr
- 2148 Red Bud Rd NE
- 107 Savoy Place SE
- 103 Mims Dr
- 62 Professional Place Unit 30
- 81 Professional Place
- 415 Curtis Pkwy SE
- 509 Mount Vernon Dr
- 100 Harvest Grove Ln
- 67 Professional Place
- 102 Lavender Cir
- 73 Professional Place
- 150 Oakleigh Dr
- 75 Professional Place
- 59 Professional Place
- 83 Professional Place
- 67 Professional Place
- 77 Professional Place
- 108 Cornwell Way
- 204 Cornwell Way
- 213 Cornwell Way
- 100 Watlington Dr
- 622 Soldiers Pathway
- 351 Valley View Cir SE
- 100 Harvest Grove Ln Unit Roland
