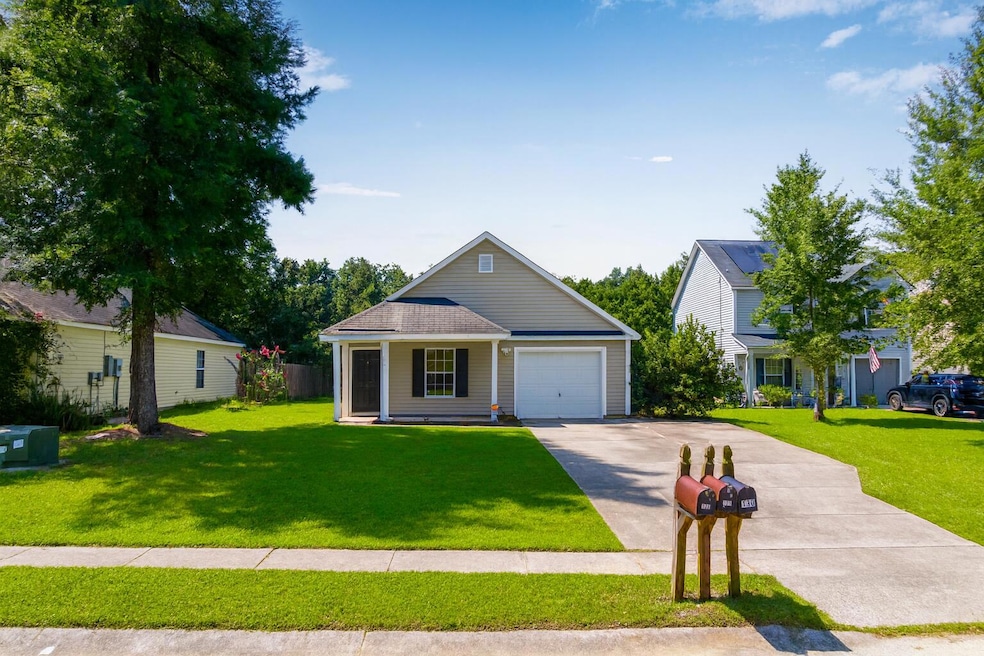129 Ducane St Summerville, SC 29483
Estimated payment $2,142/month
Highlights
- Traditional Architecture
- Front Porch
- Walk-In Closet
- William M. Reeves Elementary School Rated A-
- 1 Car Attached Garage
- Patio
About This Home
This lovely home sits just before a cul-de-sac on a quiet street just minutes from access to everything life requires! As soon as you enter you're greeted by an open, renovated living space that flows into the remodeled kitchen with marble counters and an island, a major upgrade from the original galley style. The back half of the home is split into two sides. The entire left side holds the master suite with full bath and walk-in closet, while the right side has two guest beds separated by another full bath. The back door will take you to a peaceful space with a patio, tall trees, and room enough to play in the grass. Less than 10 minutes to I26, and only 13 minutes to both historic Summerville and Dorchester Rd make this a great blend of peace and accessibility.
Home Details
Home Type
- Single Family
Est. Annual Taxes
- $5,892
Year Built
- Built in 2004
Lot Details
- 6,534 Sq Ft Lot
- Level Lot
Parking
- 1 Car Attached Garage
- Off-Street Parking
Home Design
- Traditional Architecture
- Slab Foundation
- Asphalt Roof
- Vinyl Siding
Interior Spaces
- 1,167 Sq Ft Home
- 1-Story Property
- Smooth Ceilings
- Ceiling Fan
- Combination Dining and Living Room
- Laundry Room
Kitchen
- Electric Range
- Microwave
- Dishwasher
- Kitchen Island
Flooring
- Carpet
- Ceramic Tile
Bedrooms and Bathrooms
- 3 Bedrooms
- Walk-In Closet
- 2 Full Bathrooms
Outdoor Features
- Patio
- Front Porch
Schools
- William Reeves Jr Elementary School
- Dubose Middle School
- Summerville High School
Utilities
- Central Air
- Heating Available
Community Details
- Property has a Home Owners Association
- Brookwood Subdivision
Map
Home Values in the Area
Average Home Value in this Area
Tax History
| Year | Tax Paid | Tax Assessment Tax Assessment Total Assessment is a certain percentage of the fair market value that is determined by local assessors to be the total taxable value of land and additions on the property. | Land | Improvement |
|---|---|---|---|---|
| 2024 | $5,892 | $16,269 | $5,700 | $10,569 |
| 2023 | $5,892 | $9,358 | $2,100 | $7,258 |
| 2022 | $1,194 | $6,240 | $1,400 | $4,840 |
| 2021 | $1,194 | $6,240 | $1,400 | $4,840 |
| 2020 | $1,099 | $5,340 | $1,280 | $4,060 |
| 2019 | $1,065 | $5,340 | $1,280 | $4,060 |
| 2018 | $1,011 | $5,340 | $1,280 | $4,060 |
| 2017 | $921 | $5,340 | $1,280 | $4,060 |
| 2016 | $911 | $5,340 | $1,280 | $4,060 |
| 2015 | $908 | $5,340 | $1,280 | $4,060 |
| 2014 | $822 | $123,100 | $0 | $0 |
| 2013 | -- | $4,920 | $0 | $0 |
Property History
| Date | Event | Price | Change | Sq Ft Price |
|---|---|---|---|---|
| 08/29/2025 08/29/25 | Price Changed | $309,900 | -1.6% | $266 / Sq Ft |
| 08/06/2025 08/06/25 | For Sale | $314,900 | +15.8% | $270 / Sq Ft |
| 01/27/2023 01/27/23 | Sold | $272,000 | -0.7% | $233 / Sq Ft |
| 12/16/2022 12/16/22 | Pending | -- | -- | -- |
| 12/08/2022 12/08/22 | For Sale | $274,000 | +82.5% | $235 / Sq Ft |
| 10/16/2017 10/16/17 | Sold | $150,136 | -1.4% | $129 / Sq Ft |
| 08/30/2017 08/30/17 | Pending | -- | -- | -- |
| 08/23/2017 08/23/17 | For Sale | $152,250 | -- | $130 / Sq Ft |
Purchase History
| Date | Type | Sale Price | Title Company |
|---|---|---|---|
| Deed | $272,000 | -- | |
| Deed | $150,136 | None Available | |
| Deed | $123,000 | -- | |
| Deed | $131,900 | -- | |
| Deed | $114,715 | -- |
Mortgage History
| Date | Status | Loan Amount | Loan Type |
|---|---|---|---|
| Open | $278,256 | VA | |
| Previous Owner | $151,119 | USDA | |
| Previous Owner | $151,119 | USDA | |
| Previous Owner | $123,292 | New Conventional | |
| Previous Owner | $125,460 | New Conventional | |
| Previous Owner | $26,380 | Stand Alone Second | |
| Previous Owner | $105,520 | Future Advance Clause Open End Mortgage |
Source: CHS Regional MLS
MLS Number: 25021515
APN: 135-02-01-024
- 2035 Culloden Dr
- 1033 Sterling Ln
- 3013 Argyll Dr
- 112 Malibu Rd
- 3040 Argyll Dr
- 0 Sinclair Rd Unit 217915
- 123 Christina Ln
- 298 Summerset Ln
- 132 Hammerbeck Rd
- 138 Malibu Rd
- 302 Summerset Ln
- 124 Tin Can Alley
- 103 Avalon Rd
- 689 W Butternut Rd
- 117 Ponderosa Rd
- 129 Cheyenne Rd Unit 6-A
- Lot 90 Ponderosa Rd
- 395 Summerset Ln
- 226 Pavilion St
- 100 Wilton Dr
- 108 Sun Valley Ct
- 298 Summerset Ln
- 302 Summerset Ln
- 108 Scrapbook Ln
- 708 E Butternut Rd
- 109 Woodvine Way
- 119 Cloverleaf St
- 199 Columns Rd
- 124 Valentin Dr
- 203 Curico Ln
- 212 Curico Ln
- 228 Berwick Dr
- 226 Saint Catherines Ct
- 226 St Catherines Ct Unit Carlile
- 226 St Catherines Ct Unit Retreat
- 117 Longford Dr
- 162 Antebellum Way
- 1060 Orangeburg Rd
- 150 Hickory Ridge Way
- 1412 Bay Leaf Ct







