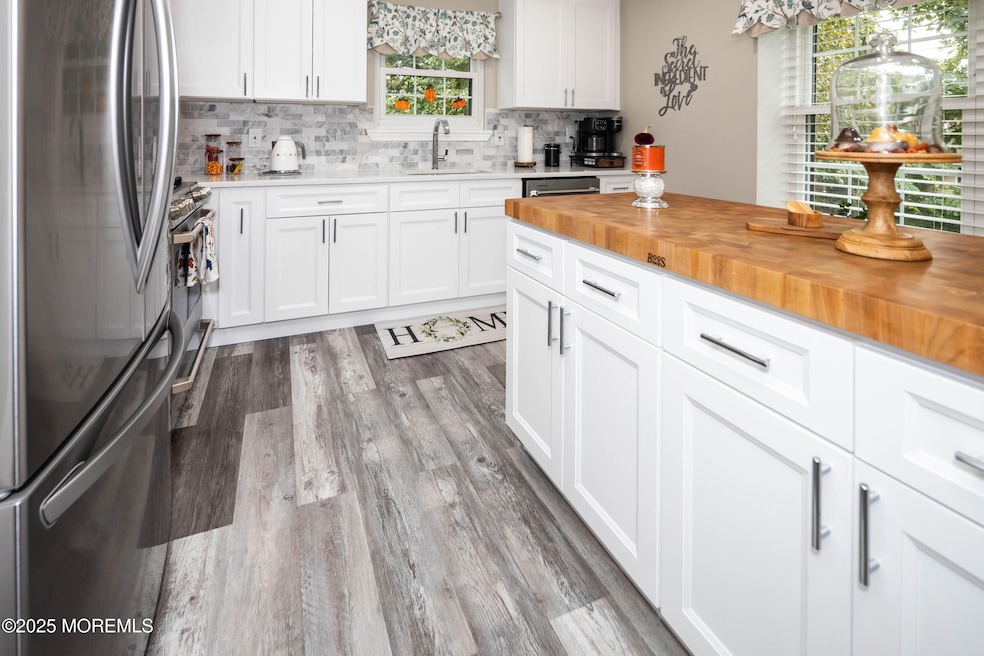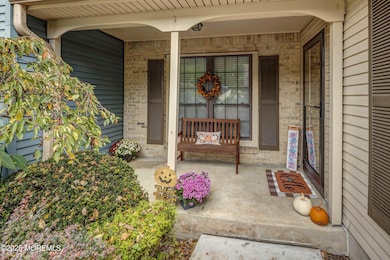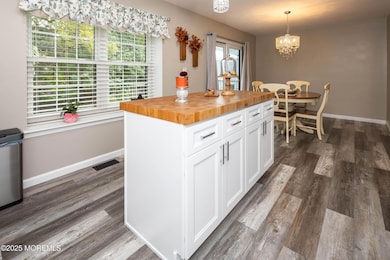129 Dumbarton Hill Ct Matawan, NJ 07747
Estimated payment $4,248/month
Highlights
- Pool House
- New Kitchen
- Backs to Trees or Woods
- Matawan Reg High School Rated A-
- Deck
- Marble Countertops
About This Home
Rarely Available Wyndam RANCH CONDO w/ FULL FINISHED BASEMENT & BONUS ROOM! Largest model 1,593 sq.ft. 3 bed 2 bath unit w/private covered front porch, sunken living room w/brick wall FP & spacious formal dining room! New, gleaming kitchen has center island w/Boos countertop, SS appliances inc. new GE Cafe six-burner gas range, Quartz countertops, tumbled marble backsplash, bkfst. nook & Andersen slider to expanded Trex Deck. Primary suite w/gorgeous full bath & walk-in closet! Main level laundry w/new washer & newer dryer! Huge bsmt w/open family room, fp & large bonus room, both w/new flooring! Workshop & storage galore! Windows replaced! Plantation blinds & drapery inc. New Timberline roof! Maint. fee includes water! 1 year home warranty for buyer! Pool, tennis & jog trail! A+ location
Listing Agent
Coldwell Banker Realty Brokerage Phone: 732-673-6927 License #9693029 Listed on: 10/16/2025

Open House Schedule
-
Sunday, November 02, 20251:00 to 3:00 pm11/2/2025 1:00:00 PM +00:0011/2/2025 3:00:00 PM +00:00Don't miss this rarely available, three bedroom/ two bathroom RANCH STYLE CONDO WITH FULL FINISHED BASEMENT, in desirable Wyndham! This largest Farrington model has 1,539 sq feet of immaculate living space not including the huge finished basement with family room, FP, bonus room, workshop, new flooring & TONS of storage space! Recently completed $50,000 renovation includes gleaming kitchen with quartz countertops, tumbled marble backsplash, full stainless steel appliances including new GE Cafe Series six burner gas range, center island with Boos countertop, ample storage & electric access as well as upgraded vinyl plank flooring! The open breakfast nook with Andersen slider to the extended Trex deck (1of only 2 known in the entire development that were permitted to be expanded) makes this kitchen an absolute delight for cooking & entertaining! Spacious primary bedroom with walk-in closet & recently renovated bathroom includes European glass door shower stall, marble counter, ceramic tile, Kohler fixtures & WIFI! Windows replaced throughout (except basement) & include plantation blinds. New barn door style glass paned doors open to laundry area with new washer & newer dryer. Charming, front covered porch, cozy, sunken living room with full brick wall & wood burning fireplace, formal dining room with brick wall, second full bathroom with tub & two additional spacious bedrooms for a total of three bedrooms! New Timberline roof! 1 Year AHS Warranty included for the buyer! Monthly maintenance fee includes water, snow & trash removal, pool, tennis, playground, walking path & landscape. Pets (a total of three) & Rentals permitted! Assigned parking spot & visitor parking. Excellent location off Highway 34 near Holmdel & Marlboro! Close to NYC transportation, Garden State Parkway, shopping, restaurants, beaches, entertainment & more! NOT located in a flood zone. This one is a winner!!!!Add to Calendar
Property Details
Home Type
- Condominium
Est. Annual Taxes
- $8,726
Year Built
- Built in 1983
Lot Details
- Landscaped
- Sprinkler System
- Backs to Trees or Woods
HOA Fees
- $637 Monthly HOA Fees
Home Design
- Shingle Roof
- Asphalt Rolled Roof
Interior Spaces
- 1,539 Sq Ft Home
- 1-Story Property
- Built-In Features
- Crown Molding
- Ceiling Fan
- Recessed Lighting
- Light Fixtures
- 2 Fireplaces
- Wood Burning Fireplace
- Electric Fireplace
- Blinds
- Window Screens
- Sliding Doors
- Family Room Downstairs
- Sunken Living Room
- Dining Room
- Workroom
- Bonus Room
- Utility Room
- Attic
Kitchen
- New Kitchen
- Breakfast Area or Nook
- Eat-In Kitchen
- Self-Cleaning Oven
- Gas Cooktop
- Stove
- Microwave
- Dishwasher
- Kitchen Island
- Marble Countertops
- Quartz Countertops
Flooring
- Wall to Wall Carpet
- Concrete
- Ceramic Tile
- Vinyl Plank
Bedrooms and Bathrooms
- 3 Bedrooms
- Walk-In Closet
- 2 Full Bathrooms
- Primary bathroom on main floor
- Marble Bathroom Countertops
- Primary Bathroom includes a Walk-In Shower
Laundry
- Laundry Room
- Dryer
- Washer
Finished Basement
- Basement Fills Entire Space Under The House
- Utility Basement
- Fireplace in Basement
- Workshop
Home Security
Parking
- 1 Parking Space
- No Garage
- Paved Parking
- Guest Parking
- Visitor Parking
- Assigned Parking
Pool
- Pool House
- In Ground Pool
- Outdoor Pool
- Fence Around Pool
Outdoor Features
- Basketball Court
- Deck
- Covered Patio or Porch
- Exterior Lighting
Schools
- Strathmore Elementary School
Utilities
- Forced Air Heating and Cooling System
- Heating System Uses Natural Gas
- Natural Gas Water Heater
Listing and Financial Details
- Assessor Parcel Number 01-00114-01-00129
Community Details
Overview
- Front Yard Maintenance
- Association fees include trash, common area, lawn maintenance, mgmt fees, pool, snow removal, water
- Wyndham Place Subdivision, Farrington Ranch Floorplan
Amenities
- Common Area
- Community Center
- Recreation Room
Recreation
- Tennis Courts
- Community Basketball Court
- Community Playground
- Community Pool
- Jogging Path
- Snow Removal
Security
- Resident Manager or Management On Site
- Storm Doors
Map
Home Values in the Area
Average Home Value in this Area
Tax History
| Year | Tax Paid | Tax Assessment Tax Assessment Total Assessment is a certain percentage of the fair market value that is determined by local assessors to be the total taxable value of land and additions on the property. | Land | Improvement |
|---|---|---|---|---|
| 2025 | $8,307 | $469,400 | $233,700 | $235,700 |
| 2024 | $8,217 | $432,200 | $200,800 | $231,400 |
| 2023 | $8,217 | $404,000 | $178,000 | $226,000 |
| 2022 | $8,969 | $362,200 | $147,000 | $215,200 |
| 2021 | $8,969 | $348,700 | $157,300 | $191,400 |
| 2020 | $8,685 | $336,100 | $149,000 | $187,100 |
| 2019 | $8,801 | $330,600 | $128,000 | $202,600 |
| 2018 | $8,392 | $316,200 | $123,000 | $193,200 |
| 2017 | $8,111 | $310,300 | $123,000 | $187,300 |
| 2016 | $8,231 | $312,600 | $130,000 | $182,600 |
| 2015 | $8,182 | $313,500 | $120,000 | $193,500 |
| 2014 | $8,245 | $322,200 | $130,000 | $192,200 |
Property History
| Date | Event | Price | List to Sale | Price per Sq Ft |
|---|---|---|---|---|
| 10/24/2025 10/24/25 | Price Changed | $549,900 | -5.2% | $357 / Sq Ft |
| 10/16/2025 10/16/25 | For Sale | $579,900 | -- | $377 / Sq Ft |
Purchase History
| Date | Type | Sale Price | Title Company |
|---|---|---|---|
| Deed | $320,000 | -- |
Mortgage History
| Date | Status | Loan Amount | Loan Type |
|---|---|---|---|
| Open | $288,000 | No Value Available |
Source: MOREMLS (Monmouth Ocean Regional REALTORS®)
MLS Number: 22531450
APN: 01-00114-01-00129
- 106 van Brackle Rd
- 108 Dundee Ct
- 9 Idolstone Ln
- 225 Perth Hill Ct
- 223 Perth Hill Ct Unit 223
- 75 Bradford Ct Unit 75
- 68 Bradford Ct
- 71 Bradford Ct
- 31 Balmoral Ct
- 315 Wellington Place
- 304 Wellington Place
- 4 June Place
- 293 Gloucester Ct
- 704 Wellington Place
- 702 Wellington Place Unit 2
- 702 Wellington Place Unit 2
- 715 Wellington Place
- 9 W Aspen Way
- 39 W Aspen Way
- 45 White Oak Ln
- 275 Gloucester Ct
- 505 Wellington Place
- 1250 Highway 34
- 28 Irongate Ln
- 1001 Whispering Way
- 10 Linda Cir
- 12 S Atlantic Ave Unit 8
- 479 Line Rd
- 12 S Atlantic Ave
- 573 Lloyd Rd
- 249 Broad St
- 249 Broad St Unit 322
- 418 Atlantic Ave
- 922 State Route 34 Unit A
- 123 Main St
- 2100 Sydney Rd
- 13 Fountain Ave Unit A
- 118 State Route 34
- 126 Main St Unit 401
- 126 Main St Unit 405






