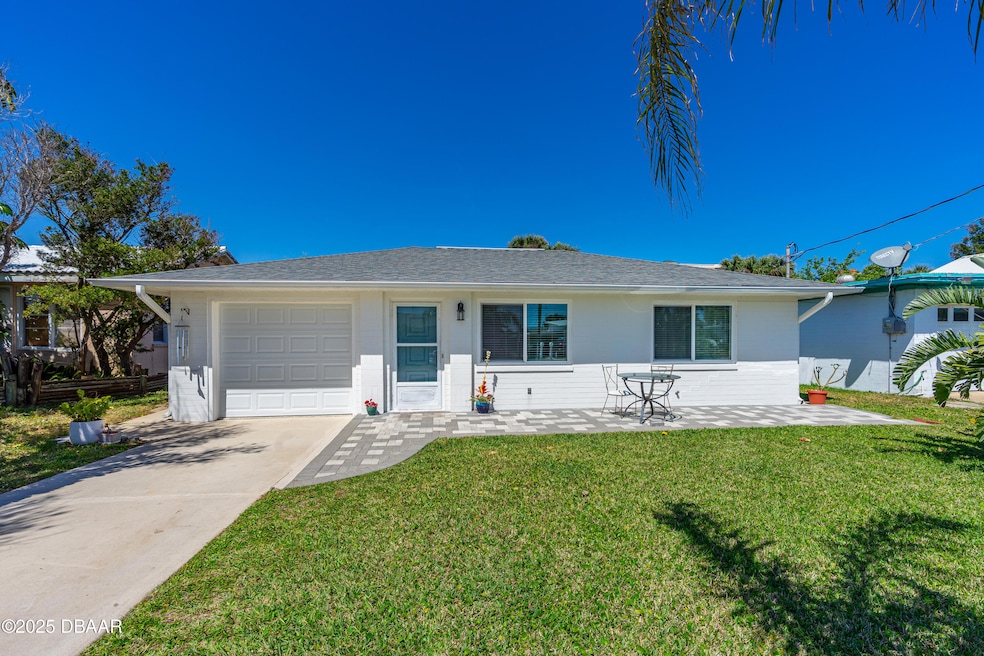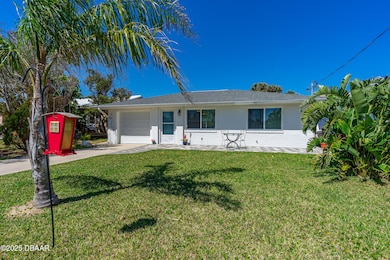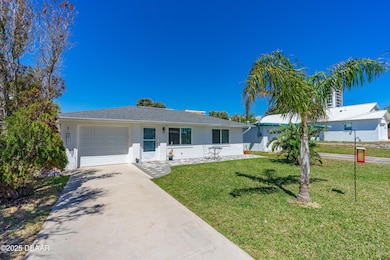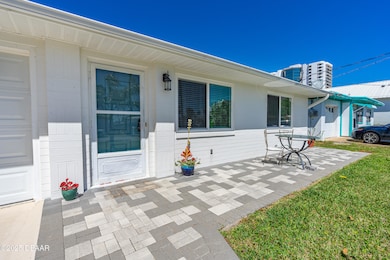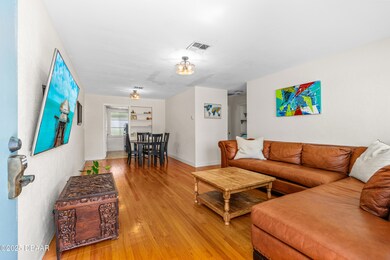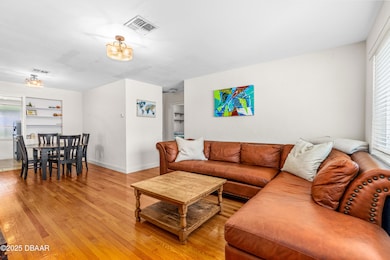129 Dundee Rd Daytona Beach, FL 32118
Estimated payment $1,891/month
Highlights
- Open Floorplan
- Wood Flooring
- Glass Enclosed
- Midcentury Modern Architecture
- No HOA
- Living Room
About This Home
Coastal Charm Just Steps from the Beach! Live the beachside dream in this beautifully updated 2-bedroom, 2- bath home located just four houses from the ocean in sunny Daytona Beach! Whether you're looking for a full-time residence or a vacation getaway, this gem offers the perfect blend of upgraded mid century modern & relaxed coastal living. Step inside to the immaculate original wood flooring! Upgraded Bathrooms with impeccable finishes. Stylish kitchen with an abundance of cabinetry, quartz countertops, and topped off with New GE Cafe appliances! Natural light pours through the newly upgraded IMPACT WINDOWS, creating a warm & inviting atmosphere throughout. Enjoy peace of mind with a solid shingle roof, A/C that cools like the arctic, and low insurance costs, making this home as practical as it is beautiful. The spacious fenced in backyard offers plenty of room for entertaining, pets, or just simply soaking in the Florida sun. Massive, durable shed with a metal roof provides ample storage for all your beach toys & tools! Totally enclosed Florida room filled with windows to relax & enjoy the sea breeze! New hurricane rated garage door! This is the one you've been waiting for-move-in ready, low maintenance, and just a short stroll to the sand, surf, restaurants, shopping, and everything the World's Most Famous Beach has to offer!
Square footage received from tax rolls. All information intended to be accurate but cannot be guaranteed.
Home Details
Home Type
- Single Family
Est. Annual Taxes
- $1,923
Year Built
- Built in 1952 | Remodeled
Lot Details
- 6,098 Sq Ft Lot
- Property fronts a county road
- Back Yard Fenced
Parking
- 1 Car Garage
Home Design
- Midcentury Modern Architecture
- Shingle Roof
- Concrete Block And Stucco Construction
- Block And Beam Construction
Interior Spaces
- 976 Sq Ft Home
- 1-Story Property
- Open Floorplan
- Ceiling Fan
- Living Room
- Laundry in Garage
Kitchen
- Convection Oven
- Dishwasher
Flooring
- Wood
- Stone
- Tile
Bedrooms and Bathrooms
- 2 Bedrooms
- 2 Full Bathrooms
Outdoor Features
- Glass Enclosed
- Shed
Utilities
- Central Heating and Cooling System
- Cable TV Available
Community Details
- No Home Owners Association
- Bridgeport Heights Subdivision
Listing and Financial Details
- Assessor Parcel Number 5322-04-15-0270
Map
Home Values in the Area
Average Home Value in this Area
Tax History
| Year | Tax Paid | Tax Assessment Tax Assessment Total Assessment is a certain percentage of the fair market value that is determined by local assessors to be the total taxable value of land and additions on the property. | Land | Improvement |
|---|---|---|---|---|
| 2025 | $1,828 | $153,069 | -- | -- |
| 2024 | $1,828 | $148,756 | -- | -- |
| 2023 | $1,828 | $144,424 | $0 | $0 |
| 2022 | $1,777 | $140,217 | $0 | $0 |
| 2021 | $1,811 | $136,133 | $47,250 | $88,883 |
| 2020 | $2,785 | $143,883 | $47,250 | $96,633 |
| 2019 | $2,431 | $132,034 | $47,250 | $84,784 |
| 2018 | $2,283 | $119,235 | $38,750 | $80,485 |
| 2017 | $2,150 | $106,605 | $35,000 | $71,605 |
| 2016 | $2,045 | $95,885 | $0 | $0 |
| 2015 | $1,913 | $81,842 | $0 | $0 |
| 2014 | $1,761 | $74,638 | $0 | $0 |
Property History
| Date | Event | Price | Change | Sq Ft Price |
|---|---|---|---|---|
| 08/21/2025 08/21/25 | Pending | -- | -- | -- |
| 07/17/2025 07/17/25 | For Sale | $324,900 | 0.0% | $333 / Sq Ft |
| 07/12/2025 07/12/25 | Pending | -- | -- | -- |
| 07/04/2025 07/04/25 | Price Changed | $324,900 | -3.0% | $333 / Sq Ft |
| 05/29/2025 05/29/25 | For Sale | $335,000 | +112.0% | $343 / Sq Ft |
| 05/29/2020 05/29/20 | Sold | $158,000 | 0.0% | $162 / Sq Ft |
| 04/13/2020 04/13/20 | Pending | -- | -- | -- |
| 03/30/2020 03/30/20 | For Sale | $158,000 | -4.2% | $162 / Sq Ft |
| 01/03/2019 01/03/19 | Sold | $165,000 | 0.0% | $169 / Sq Ft |
| 12/05/2018 12/05/18 | Pending | -- | -- | -- |
| 08/30/2018 08/30/18 | For Sale | $165,000 | -- | $169 / Sq Ft |
Purchase History
| Date | Type | Sale Price | Title Company |
|---|---|---|---|
| Warranty Deed | $158,000 | Blue Ocean Title | |
| Deed | $165,000 | -- | |
| Interfamily Deed Transfer | -- | Attorney | |
| Deed | $26,500 | -- |
Mortgage History
| Date | Status | Loan Amount | Loan Type |
|---|---|---|---|
| Open | $150,100 | New Conventional | |
| Previous Owner | -- | No Value Available |
Source: Daytona Beach Area Association of REALTORS®
MLS Number: 1213904
APN: 5322-04-15-0270
- 2425 S Atlantic Ave Unit 1704
- 2425 S Atlantic Ave Unit 1201
- 2425 S Atlantic Ave Unit 202A
- 2425 S Atlantic Ave Unit 801
- 2425 S Atlantic Ave Unit 1202A
- 2425 S Atlantic Ave Unit 301
- 2425 S Atlantic Ave Unit 1202B
- 2425 S Atlantic Ave Unit 1004
- 2425 S Atlantic Ave Unit 1403
- 2537 Coral Way W
- 124 Harrison Rd
- 2403 S Atlantic Ave Unit 409
- 2403 S Atlantic Ave Unit 1010
- 2403 S Atlantic Ave Unit 309
- 2403 S Atlantic Ave Unit 605
- 2403 S Atlantic Ave Unit 1205
- 2403 S Atlantic Ave Unit 209
- 2403 S Atlantic Ave Unit 1002
- 2403 S Atlantic Ave Unit 1210
- 2420 Dodge Dr
