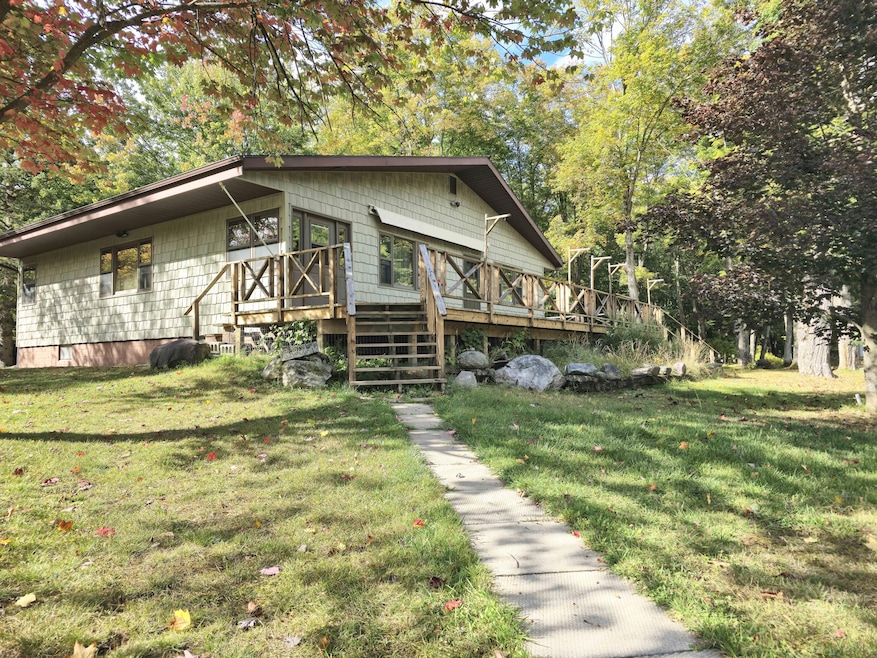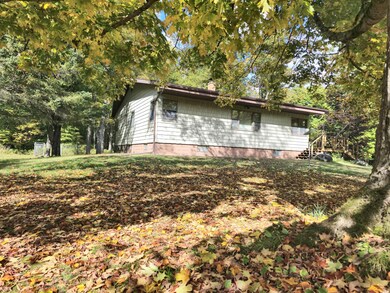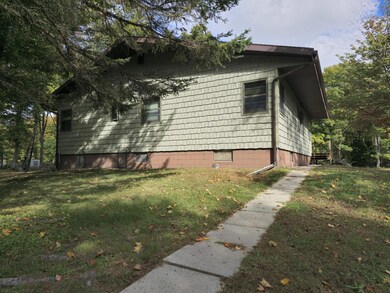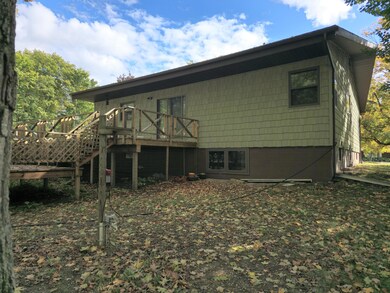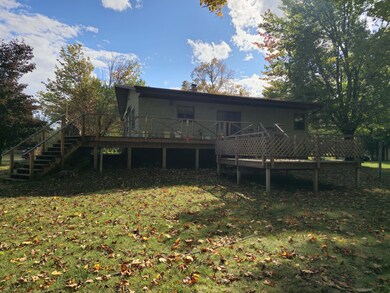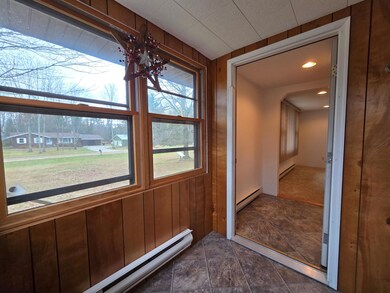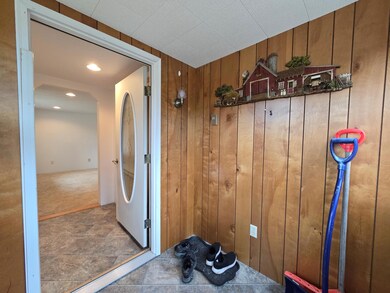129 E 14 Mile Rd Unit 129 Dafter, MI 49724
Estimated payment $2,089/month
About This Home
Discover the perfect blend of modern living and country charm in this beautifully remodeled raised ranch home. Boasting 3 spacious bedrooms, master bedroom, and 3 full baths, including bonus rooms in the finished basement, this residence is designed for both comfort and style. Inside this beautiful home features a large kitchen with custom cabinets that offer ample storage and a stylish touch for your culinary adventures. The remodeled living area is warm and inviting, highlighted by a cozy pellet stove fireplace that creates the perfect ambiance for relaxing evenings. The finished basement expands your living space, complete with a gas log fireplace, and spare room to use as you like, making it an ideal spot for entertaining or unwinding with family.
Map
Home Details
Home Type
Single Family
Year Built
1962
Lot Details
0
Listing Details
- Home Age: 50+
- Directions: Heading South on M-129, turn east onto 14 Mile Rd. House is second in on the left.
- Listing Member Name: Ryan Skiera
- Prop. Type: A
- Lot Description Waterfront: No
- Car Storage Capacity: 3
- Rental Information Laundry: Basement
- Association Special Assessment: Unknown
- Patio Deck: Open Deck, Open Patio
- Property Style: Ranch
- Year Built: 1962
- Special Features: None
- Property Sub Type: Detached
- Stories: 0
Interior Features
- Basement: Yes
- Appliances: Dryer, Electric Range, Refrigerator, Washer
- Fireplace: Gas Log, In Basement, In Living Room, Insert, Two
- Interior: Ceiling Fan, Handicap Access
- Second Floor Total Sq Ft: 3524.00
- Other Rooms: Den/Study, Game Room, Workshop
- Source of Sq Ft: Other
- Total Three Quarter Bathrooms: 1
- Total Bathrooms: 3.00
- Total Bedrooms: 4
Exterior Features
- Water Extras: Out Buildings, Unpaved Street
- Water View: No
- Exterior: Vinyl
- Foundation: Block, Completely Finished, Full Basement
- Window Features:Insulated Windows: Double Pane
Garage/Parking
- OutbuildingsStorage:Additional Garage: Garage Detached
- ParkingFeaturesGarageDimensions: 23.32x29.74
- GarageStorageType: Garage Detached
Utilities
- Heating: Electric, Pellet Furnace, Propane
- Water: Drilled Well
Association/Amenities
- Association Amenities:Pond Seasonal: No
Schools
- Junior High Dist: Sault Ste Marie
Lot Info
- Lot Size: 9.01 acres
- Estimated Number of Acres: 9.01
- Homestead: Y
Green Features
- Green Landscaping: Trees
Rental Info
- Lease Terms: Cash, Conventional
Tax Info
- Tax Lot: Irregular
Multi Family
- Total Full Baths: 2
Home Values in the Area
Average Home Value in this Area
Tax History
| Year | Tax Paid | Tax Assessment Tax Assessment Total Assessment is a certain percentage of the fair market value that is determined by local assessors to be the total taxable value of land and additions on the property. | Land | Improvement |
|---|---|---|---|---|
| 2025 | $2,958 | $96,200 | $0 | $0 |
| 2024 | $833 | $77,100 | $0 | $0 |
| 2023 | $1,537 | $69,100 | $0 | $0 |
| 2022 | $1,537 | $67,900 | $0 | $0 |
| 2021 | $1,454 | $61,500 | $0 | $0 |
| 2020 | $1,425 | $60,700 | $0 | $0 |
| 2019 | $1,398 | $57,700 | $0 | $0 |
| 2018 | $1,381 | $57,000 | $0 | $0 |
| 2017 | $709 | $57,800 | $0 | $0 |
| 2016 | $760 | $61,900 | $0 | $0 |
| 2011 | $721 | $69,900 | $0 | $0 |
Property History
| Date | Event | Price | List to Sale | Price per Sq Ft |
|---|---|---|---|---|
| 06/11/2025 06/11/25 | For Sale | $350,000 | -- | $99 / Sq Ft |
- 129 E 14 Mile Rd
- 12877 Michigan 129
- 80 Acres E 16 Mile Rd Unit 80 Acres
- 1072 Michigan 80
- 1072 W M 80
- 11600 S Ridge Rd
- 17796 Daisys Way
- 0000 S Deer Run Rd
- 0000 S Deer Run Rd
- 18298 S M 129
- 0 E 12 Mile Rd
- 7658 S Mackinac Trail Unit 7658
- 7585 S Shunk Rd Unit 7585
- 7585 S Shunk Rd
- 9473 Michigan 129
- 24 Shadow Wood
- 24 Hope Ln
- 9376 S Mcknight Rd
- 17 Erin Place
- 1 Woodside Dr
