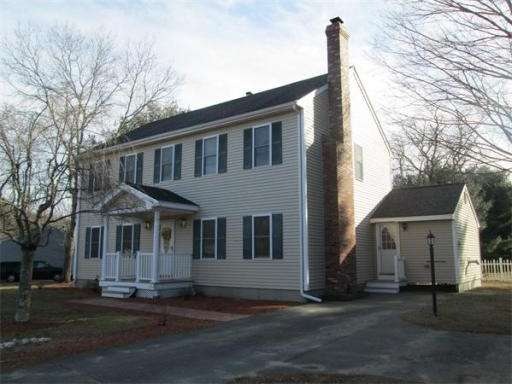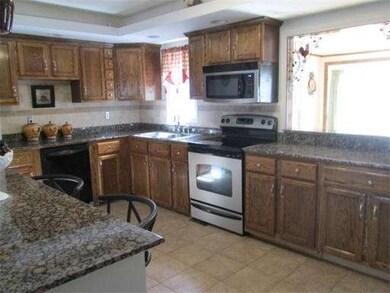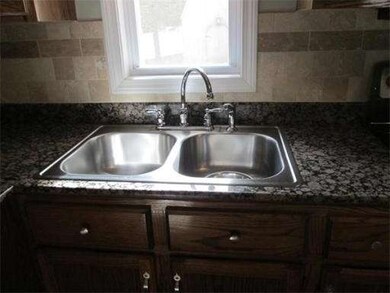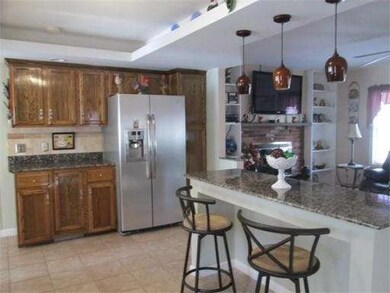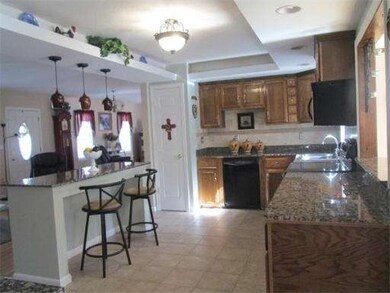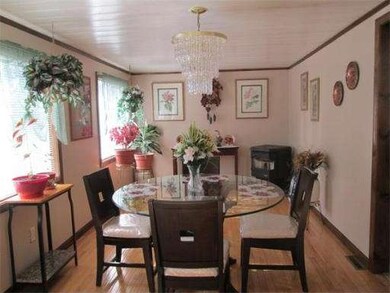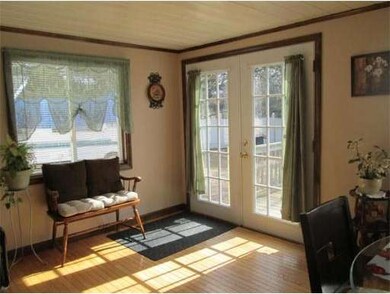
129 E Grove St Middleboro, MA 02346
About This Home
As of May 2014This home is absolutely GORGEOUS! If your looking for a pristine home with all the Bells and Whistles than this is a must see. Beautiful custom granite kitchen/ Island pendent & recessed lighting/sparkling tile flooring. Amazing Sunlit 23x10 Dining room Hardwood flooring/ sliders to private fenced yard. Sprawling living room/ fireplace/ gleaming hardwood floors, open floor plan. Second level offers 3 bedrooms, Dreamy Master Suite 22X16 Walk in Closet, with 12x10 master bath double sink vanity. Huge walk up attic, plenty of closet space. Partially finished basement with mirrored 20 X 10 Exercise room and office area. Call today to preview this home.
Home Details
Home Type
Single Family
Est. Annual Taxes
$7,189
Year Built
1975
Lot Details
0
Listing Details
- Lot Description: Wooded, Paved Drive, Fenced/Enclosed
- Special Features: None
- Property Sub Type: Detached
- Year Built: 1975
Interior Features
- Has Basement: Yes
- Fireplaces: 1
- Primary Bathroom: Yes
- Number of Rooms: 9
- Amenities: Public Transportation, Shopping, Swimming Pool, Tennis Court, Park, Walk/Jog Trails, Stables, Golf Course, Medical Facility, Conservation Area, Highway Access, House of Worship, Public School
- Electric: Circuit Breakers, 200 Amps
- Energy: Insulated Windows, Insulated Doors
- Flooring: Wood, Tile, Vinyl
- Insulation: Full, Fiberglass
- Interior Amenities: Cable Available, Walk-up Attic
- Basement: Full, Partially Finished, Interior Access
- Bedroom 2: Second Floor, 14X12
- Bedroom 3: Second Floor, 12X10
- Bathroom #1: First Floor, 9X7
- Bathroom #2: Second Floor, 12X10
- Kitchen: First Floor, 17X12
- Laundry Room: First Floor, 9X5
- Living Room: First Floor, 35X13
- Master Bedroom: Second Floor, 22X16
- Master Bedroom Description: Bathroom - Full, Bathroom - Double Vanity/Sink, Ceiling Fan(s), Closet - Walk-in, Flooring - Hardwood
- Dining Room: First Floor, 23X10
Exterior Features
- Construction: Frame
- Exterior: Vinyl
- Exterior Features: Deck, Gutters, Storage Shed, Fenced Yard
- Foundation: Poured Concrete
Garage/Parking
- Parking: Off-Street, Paved Driveway
- Parking Spaces: 6
Utilities
- Heat Zones: 1
- Hot Water: Electric
- Utility Connections: for Electric Range, for Electric Dryer, Washer Hookup
Condo/Co-op/Association
- HOA: No
Ownership History
Purchase Details
Home Financials for this Owner
Home Financials are based on the most recent Mortgage that was taken out on this home.Purchase Details
Home Financials for this Owner
Home Financials are based on the most recent Mortgage that was taken out on this home.Purchase Details
Similar Homes in the area
Home Values in the Area
Average Home Value in this Area
Purchase History
| Date | Type | Sale Price | Title Company |
|---|---|---|---|
| Not Resolvable | $300,000 | -- | |
| Not Resolvable | $285,000 | -- | |
| Deed | $125,000 | -- |
Mortgage History
| Date | Status | Loan Amount | Loan Type |
|---|---|---|---|
| Open | $200,000 | New Conventional | |
| Previous Owner | $264,950 | No Value Available | |
| Previous Owner | $267,500 | No Value Available |
Property History
| Date | Event | Price | Change | Sq Ft Price |
|---|---|---|---|---|
| 08/14/2014 08/14/14 | Rented | $1,800 | 0.0% | -- |
| 07/15/2014 07/15/14 | Under Contract | -- | -- | -- |
| 06/05/2014 06/05/14 | For Rent | $1,800 | 0.0% | -- |
| 05/01/2014 05/01/14 | Sold | $285,000 | 0.0% | $120 / Sq Ft |
| 04/03/2014 04/03/14 | Pending | -- | -- | -- |
| 03/23/2014 03/23/14 | Off Market | $285,000 | -- | -- |
| 03/18/2014 03/18/14 | For Sale | $299,900 | -- | $126 / Sq Ft |
Tax History Compared to Growth
Tax History
| Year | Tax Paid | Tax Assessment Tax Assessment Total Assessment is a certain percentage of the fair market value that is determined by local assessors to be the total taxable value of land and additions on the property. | Land | Improvement |
|---|---|---|---|---|
| 2025 | $7,189 | $536,100 | $174,000 | $362,100 |
| 2024 | $7,167 | $529,300 | $165,800 | $363,500 |
| 2023 | $6,563 | $460,900 | $165,800 | $295,100 |
| 2022 | $6,094 | $396,200 | $144,100 | $252,100 |
| 2021 | $6,091 | $374,400 | $132,400 | $242,000 |
| 2020 | $5,861 | $369,100 | $132,400 | $236,700 |
| 2019 | $5,714 | $369,100 | $132,400 | $236,700 |
| 2018 | $4,992 | $320,000 | $120,400 | $199,600 |
| 2017 | $4,758 | $301,700 | $115,900 | $185,800 |
| 2016 | $4,537 | $285,000 | $106,000 | $179,000 |
| 2015 | $4,357 | $276,100 | $106,000 | $170,100 |
Agents Affiliated with this Home
-
Robin Carey

Seller's Agent in 2014
Robin Carey
Realty Executives
(508) 254-8770
15 in this area
63 Total Sales
Map
Source: MLS Property Information Network (MLS PIN)
MLS Number: 71646175
APN: MIDD-000065-003889
