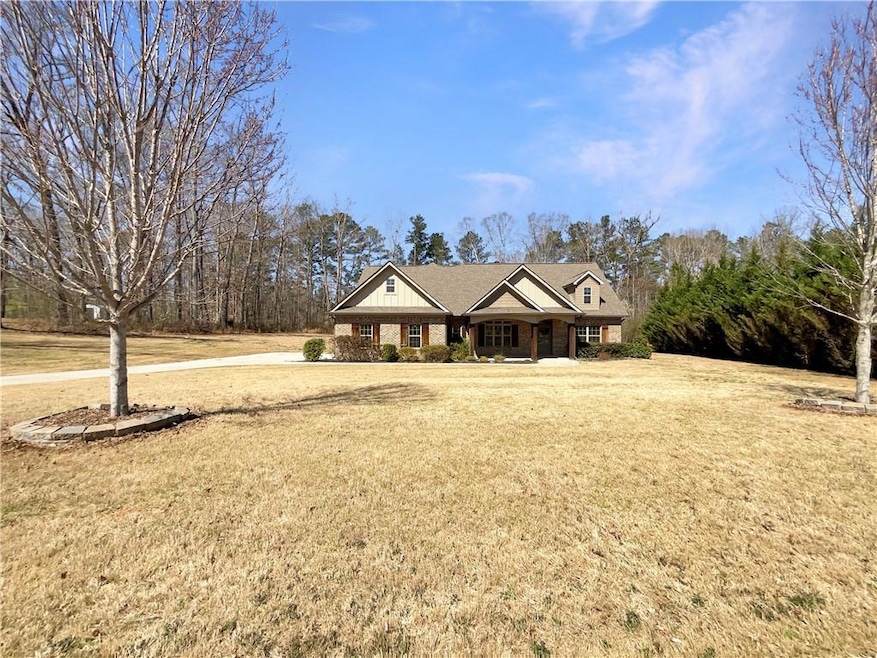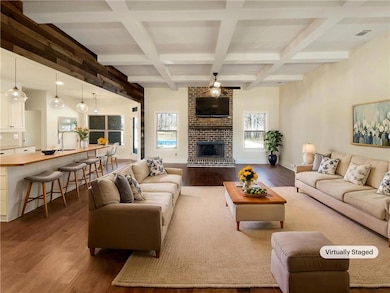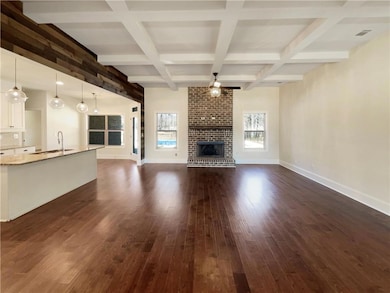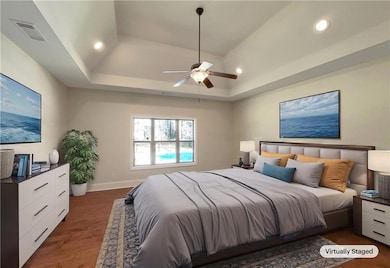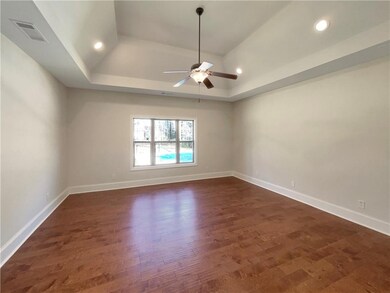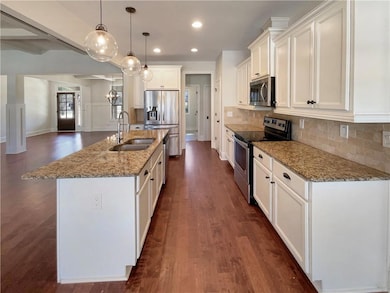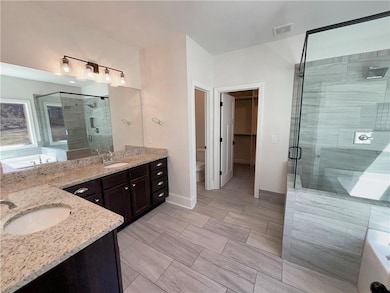129 Elite Way Mc Donough, GA 30252
Estimated payment $3,130/month
Highlights
- Private Pool
- Main Floor Primary Bedroom
- Walk-In Pantry
- Ola High School Rated A-
- Stone Countertops
- Formal Dining Room
About This Home
100-Day Home Warranty coverage available at closing.Welcome home! Welcome home! This home has Fresh Interior Paint. A fireplace and a soft neutral color palette create a solid blank canvas for the living area. You'll love cooking in this kitchen, complete with a spacious center island and a sleek backsplasha. Relax in your primary suite with a walk in closet included. The primary bathroom is fully equipped with a separate tub and shower, double sinks, and plenty of under sink storage. Step outside to enjoy the fenced backyard with a private in-ground pool and a covered sitting area - perfect for relaxation and entertaining.Don't miss out on this amazing opportunity to make this house your home!
Home Details
Home Type
- Single Family
Est. Annual Taxes
- $6,387
Year Built
- Built in 2017
Lot Details
- 0.96 Acre Lot
- Wrought Iron Fence
- Back Yard Fenced
- Chain Link Fence
Parking
- 2 Car Attached Garage
- Driveway
Home Design
- Slab Foundation
- Composition Roof
- Vinyl Siding
- Four Sided Brick Exterior Elevation
Interior Spaces
- 2,799 Sq Ft Home
- 2-Story Property
- Gas Log Fireplace
- Living Room with Fireplace
- Formal Dining Room
- Security System Owned
Kitchen
- Walk-In Pantry
- Electric Range
- Microwave
- Dishwasher
- Kitchen Island
- Stone Countertops
Flooring
- Carpet
- Laminate
- Ceramic Tile
Bedrooms and Bathrooms
- 4 Bedrooms | 3 Main Level Bedrooms
- Primary Bedroom on Main
- Dual Vanity Sinks in Primary Bathroom
- Separate Shower in Primary Bathroom
- Soaking Tub
Laundry
- Laundry Room
- Laundry on main level
Pool
- Private Pool
- Spa
Schools
- Rock Spring - Henry Elementary School
- Ola Middle School
- Ola High School
Utilities
- Air Source Heat Pump
- 110 Volts
- Septic Tank
Community Details
- Owens Crossing Subdivision
Listing and Financial Details
- Tax Lot 30
- Assessor Parcel Number 174D01030000
Map
Home Values in the Area
Average Home Value in this Area
Tax History
| Year | Tax Paid | Tax Assessment Tax Assessment Total Assessment is a certain percentage of the fair market value that is determined by local assessors to be the total taxable value of land and additions on the property. | Land | Improvement |
|---|---|---|---|---|
| 2024 | $6,387 | $195,120 | $24,000 | $171,120 |
| 2023 | $5,625 | $185,360 | $18,000 | $167,360 |
| 2022 | $5,728 | $168,240 | $18,000 | $150,240 |
| 2021 | $4,813 | $129,960 | $17,415 | $112,545 |
| 2020 | $4,557 | $130,920 | $14,800 | $116,120 |
| 2019 | $4,160 | $114,000 | $15,000 | $99,000 |
| 2018 | $4,099 | $111,360 | $12,000 | $99,360 |
| 2016 | $347 | $7,520 | $7,520 | $0 |
| 2015 | $217 | $4,000 | $4,000 | $0 |
| 2014 | $147 | $2,200 | $2,200 | $0 |
Property History
| Date | Event | Price | Change | Sq Ft Price |
|---|---|---|---|---|
| 08/27/2025 08/27/25 | Pending | -- | -- | -- |
| 08/20/2025 08/20/25 | Price Changed | $492,000 | -1.0% | $176 / Sq Ft |
| 07/17/2025 07/17/25 | Price Changed | $497,000 | -0.6% | $178 / Sq Ft |
| 06/26/2025 06/26/25 | Price Changed | $500,000 | -3.5% | $179 / Sq Ft |
| 06/12/2025 06/12/25 | Price Changed | $518,000 | -0.6% | $185 / Sq Ft |
| 05/15/2025 05/15/25 | Price Changed | $521,000 | -0.4% | $186 / Sq Ft |
| 05/01/2025 05/01/25 | Price Changed | $523,000 | -0.8% | $187 / Sq Ft |
| 03/27/2025 03/27/25 | Price Changed | $527,000 | -0.8% | $188 / Sq Ft |
| 03/19/2025 03/19/25 | For Sale | $531,000 | -- | $190 / Sq Ft |
Purchase History
| Date | Type | Sale Price | Title Company |
|---|---|---|---|
| Limited Warranty Deed | $426,800 | -- | |
| Quit Claim Deed | $426,800 | -- | |
| Warranty Deed | $324,900 | -- | |
| Warranty Deed | -- | -- | |
| Warranty Deed | $265,400 | -- | |
| Warranty Deed | $18,800 | -- |
Mortgage History
| Date | Status | Loan Amount | Loan Type |
|---|---|---|---|
| Previous Owner | $93,731 | Cash | |
| Previous Owner | $319,014 | FHA | |
| Previous Owner | $212,320 | New Conventional | |
| Previous Owner | $184,535 | New Conventional | |
| Previous Owner | $184,535 | New Conventional |
Source: First Multiple Listing Service (FMLS)
MLS Number: 7543817
APN: 174D-01-030-000
- 1739 Snapping Shoals Rd
- 205 Dupont Ct
- 925 Wynn Rd
- 1005 Matthews Way
- 1045 Matthews Way
- 185 Mount Bethel Rd
- 146 Mount Bethel Rd
- 204 Carmell Ct
- 543 Wynn Rd
- 152 Fishers Mill Dr
- 224 Jester Ct
- 132 Fisher Mill Dr
- 458 Trousseau Ln
- 253 River Rd
- 200 Abigaile Ct
- 173 Lavender Way
- 132 Lynnview Ct
- 5603 Highway 81 E
- 2120 Post Oak Ct
- 877 Honey Creek Rd
