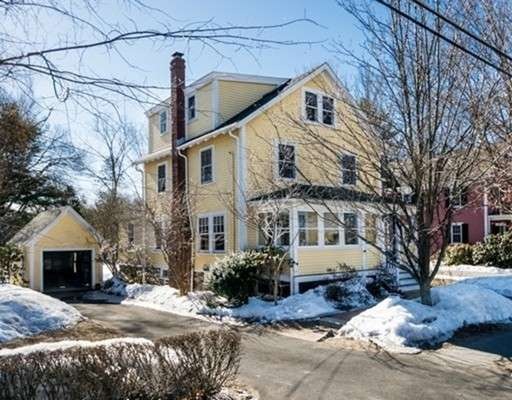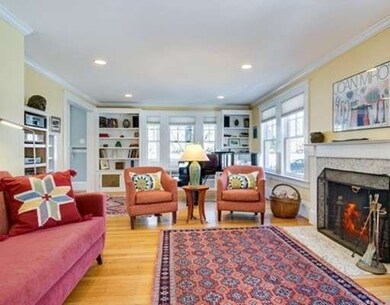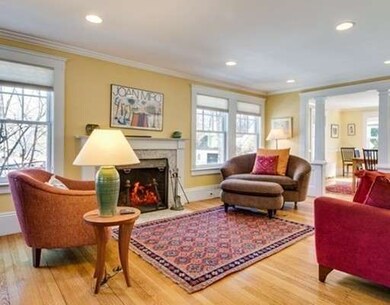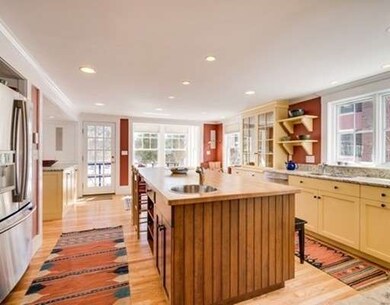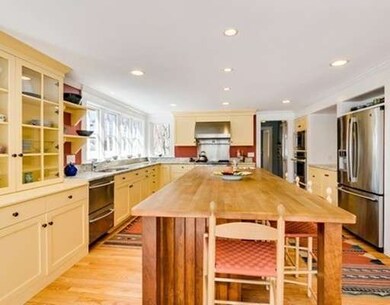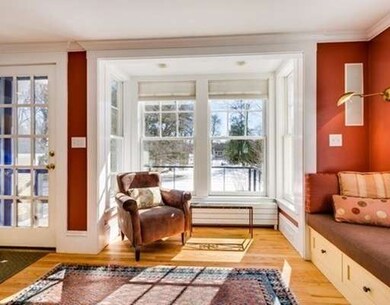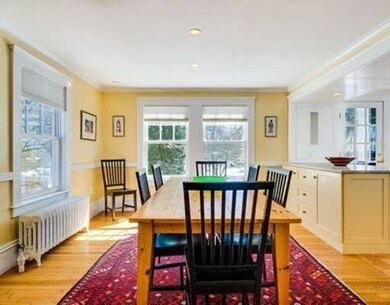
129 Everett St Concord, MA 01742
About This Home
As of June 2021Ultimate Concord Center Location at the 6 acre Emerson Playground Park! Stunning Colonial home is ready for the family who wants the ease and Joy of walking to everything such as the Commuter Rail, Shops, Concord Library, Schools, Restaurants, Museums,& bike to the Minuteman Bike Trail. Superior custom designed and sun-filled super-sized kitchen is large, airy, sunny throughout the day and ready for family and friends. Deck off of Kitchen. Spacious Dining room is the perfect blend of privacy from the kitchen, yet connected as well. Huge living room with fireplace and several over sized windows, hardwood floors throughout, newer baths, 3rd floor master suite with master bath and private sitting room with tree top views of Emerson Park. Lots and lots of storage space and closets. Pottery Barn foyer. Generous Concord Center lot. This home is a hint of Cambridge and mostly Suburban bliss! Watch the preparations for the Patriots Day Parade at your front door ..... Move in and stay forever!
Last Agent to Sell the Property
Laura McKenna
Barrett Sotheby's International Realty Listed on: 03/26/2015

Home Details
Home Type
Single Family
Est. Annual Taxes
$468
Year Built
1926
Lot Details
0
Listing Details
- Lot Description: Paved Drive
- Special Features: None
- Property Sub Type: Detached
- Year Built: 1926
Interior Features
- Has Basement: Yes
- Fireplaces: 1
- Primary Bathroom: Yes
- Number of Rooms: 10
- Amenities: Public Transportation, Shopping, Swimming Pool, Tennis Court, Park, Walk/Jog Trails, Stables, Golf Course, Medical Facility, Bike Path, Conservation Area, Highway Access, House of Worship, Private School, Public School, T-Station
- Energy: Storm Windows
- Flooring: Wood
- Insulation: Full, Blown In
- Basement: Full, Walk Out, Interior Access, Concrete Floor, Sump Pump
- Bedroom 2: Second Floor, 13X12
- Bedroom 3: Second Floor, 12X11
- Bedroom 4: Second Floor, 12X10
- Bathroom #1: Third Floor, 14X5
- Bathroom #2: Second Floor, 7X7
- Bathroom #3: First Floor, 5X4
- Kitchen: First Floor, 22X14
- Living Room: First Floor, 24X13
- Master Bedroom: Third Floor, 15X14
- Master Bedroom Description: Bathroom - Full, Skylight, Closet/Cabinets - Custom Built, Flooring - Hardwood, Remodeled
- Dining Room: First Floor, 19X14
Exterior Features
- Construction: Frame
- Exterior: Wood
- Exterior Features: Porch, Deck, Screens
- Foundation: Poured Concrete, Fieldstone
Garage/Parking
- Garage Parking: Detached
- Garage Spaces: 1
- Parking: Improved Driveway, Paved Driveway
- Parking Spaces: 3
Utilities
- Heat Zones: 3
- Utility Connections: for Gas Range
Condo/Co-op/Association
- HOA: No
Ownership History
Purchase Details
Home Financials for this Owner
Home Financials are based on the most recent Mortgage that was taken out on this home.Purchase Details
Home Financials for this Owner
Home Financials are based on the most recent Mortgage that was taken out on this home.Purchase Details
Home Financials for this Owner
Home Financials are based on the most recent Mortgage that was taken out on this home.Similar Homes in the area
Home Values in the Area
Average Home Value in this Area
Purchase History
| Date | Type | Sale Price | Title Company |
|---|---|---|---|
| Not Resolvable | $3,100,000 | None Available | |
| Not Resolvable | $1,350,000 | -- | |
| Deed | $379,000 | -- |
Mortgage History
| Date | Status | Loan Amount | Loan Type |
|---|---|---|---|
| Previous Owner | $114,000 | No Value Available | |
| Previous Owner | $154,000 | No Value Available | |
| Previous Owner | $100,000 | No Value Available | |
| Previous Owner | $149,000 | No Value Available | |
| Previous Owner | $214,600 | No Value Available | |
| Previous Owner | $220,000 | Purchase Money Mortgage |
Property History
| Date | Event | Price | Change | Sq Ft Price |
|---|---|---|---|---|
| 06/08/2021 06/08/21 | Sold | $3,100,000 | +5.1% | $625 / Sq Ft |
| 04/23/2021 04/23/21 | Pending | -- | -- | -- |
| 04/22/2021 04/22/21 | For Sale | $2,950,000 | +118.5% | $595 / Sq Ft |
| 05/28/2015 05/28/15 | Sold | $1,350,000 | +4.2% | $483 / Sq Ft |
| 04/03/2015 04/03/15 | Pending | -- | -- | -- |
| 03/26/2015 03/26/15 | For Sale | $1,295,000 | -- | $463 / Sq Ft |
Tax History Compared to Growth
Tax History
| Year | Tax Paid | Tax Assessment Tax Assessment Total Assessment is a certain percentage of the fair market value that is determined by local assessors to be the total taxable value of land and additions on the property. | Land | Improvement |
|---|---|---|---|---|
| 2025 | $468 | $3,526,200 | $1,341,000 | $2,185,200 |
| 2024 | $45,494 | $3,464,900 | $1,341,000 | $2,123,900 |
| 2023 | $38,394 | $2,962,500 | $1,219,200 | $1,743,300 |
| 2022 | $37,417 | $2,535,000 | $886,600 | $1,648,400 |
| 2021 | $36,173 | $2,457,400 | $953,100 | $1,504,300 |
| 2020 | $35,295 | $2,480,300 | $953,100 | $1,527,200 |
| 2019 | $34,184 | $2,409,000 | $989,800 | $1,419,200 |
| 2018 | $31,146 | $2,179,600 | $901,700 | $1,277,900 |
| 2017 | $29,914 | $2,126,100 | $858,700 | $1,267,400 |
| 2016 | $18,159 | $1,304,500 | $780,600 | $523,900 |
| 2015 | $16,821 | $1,177,100 | $704,900 | $472,200 |
Agents Affiliated with this Home
-
Senkler, Pasley & Dowcett

Seller's Agent in 2021
Senkler, Pasley & Dowcett
Coldwell Banker Realty - Concord
(978) 505-2652
172 in this area
327 Total Sales
-
Alfred Magaletta

Buyer's Agent in 2021
Alfred Magaletta
Coldwell Banker Realty - Concord
(978) 937-4484
3 in this area
6 Total Sales
-
L
Seller's Agent in 2015
Laura McKenna
Barrett Sotheby's International Realty
-
Brigitte Senkler

Buyer's Agent in 2015
Brigitte Senkler
Coldwell Banker Realty - Concord
(978) 505-2652
16 in this area
30 Total Sales
Map
Source: MLS Property Information Network (MLS PIN)
MLS Number: 71806969
APN: CONC-000010H-000000-000194
- 84 Walden Terrace
- 84 Bruce Rd
- 61B Walden St
- 14 Thoreau St
- 22 Belknap Ct
- 212 Hawthorne Ln
- 44 Ripley Hill Rd
- 49 Willard Common
- 29 Willard Common
- 602 Main St
- 4 Greenfield Ln
- 38 McCallar Ln
- 79 Autumn Ln
- 1 Concord Greene Unit 7
- 16 Hatch Farm Ln
- 10 Hatch Farm Ln
- 28 Hatch Farm Ln
- 55 Staffordshire Ln Unit C
- 61A Lowell Rd
- 6 Emerson Rd
