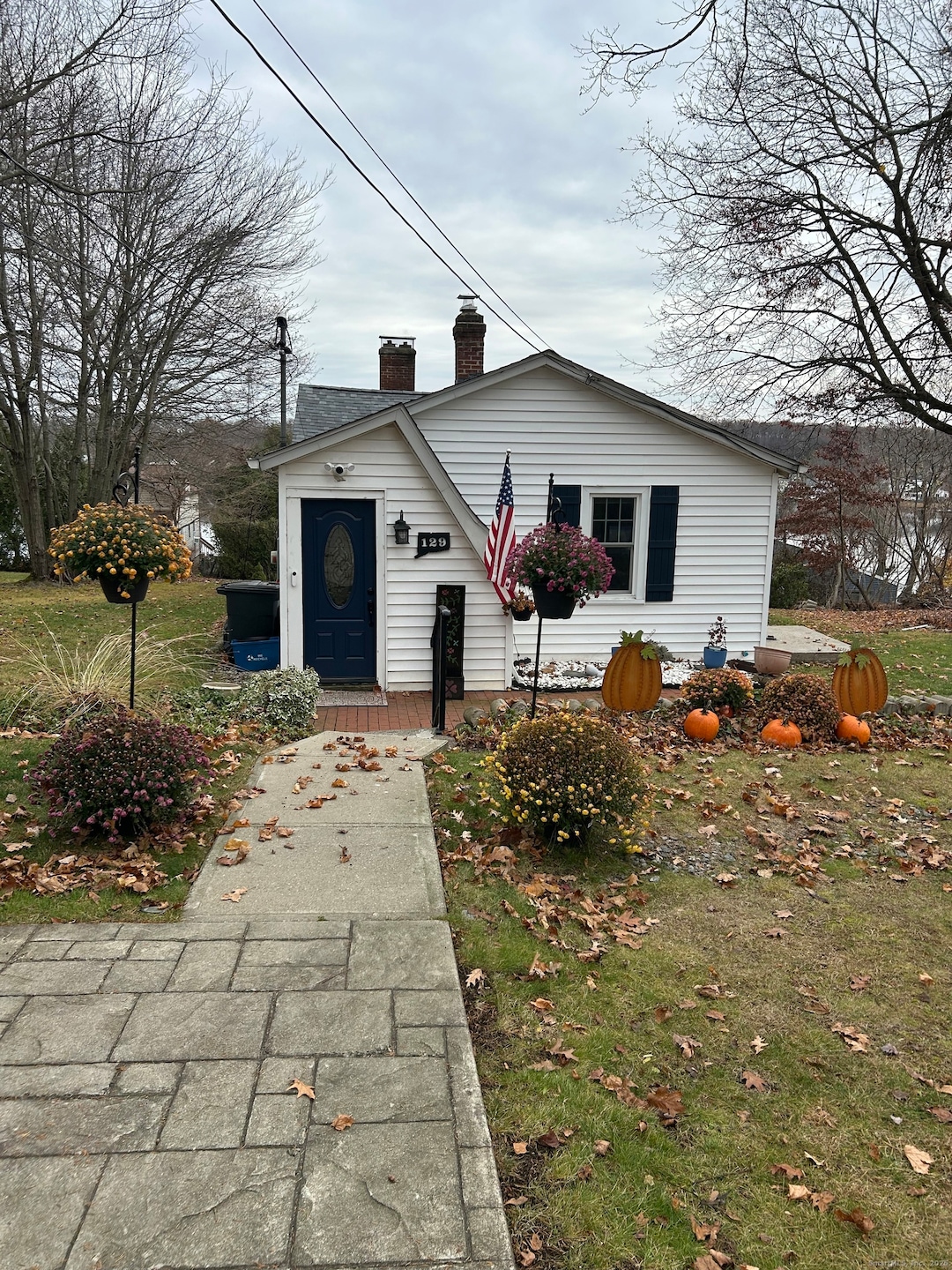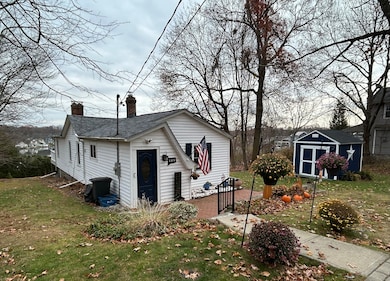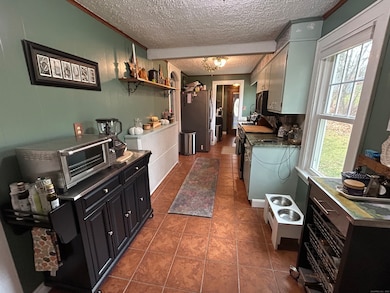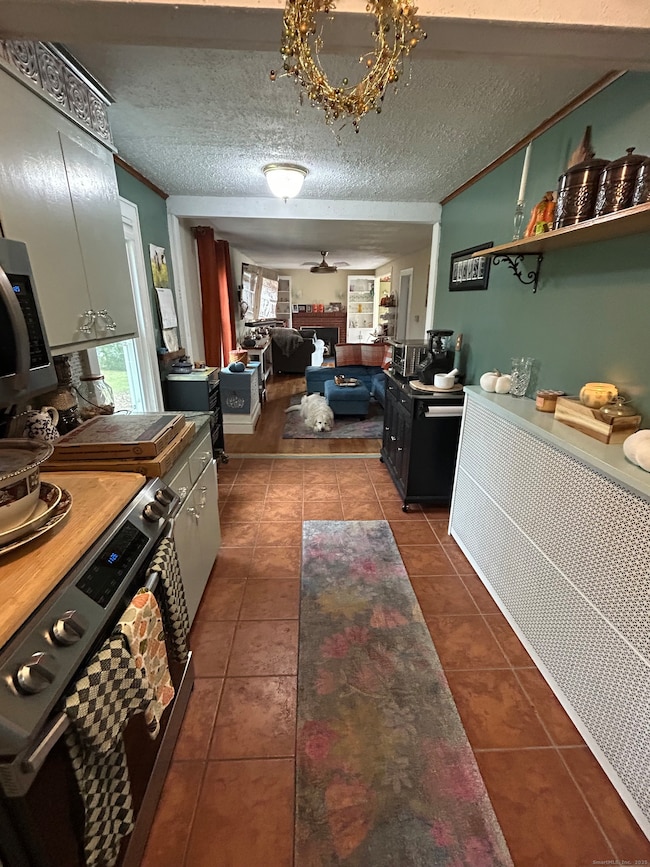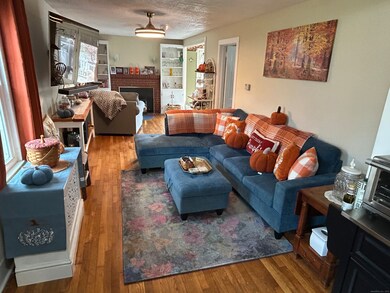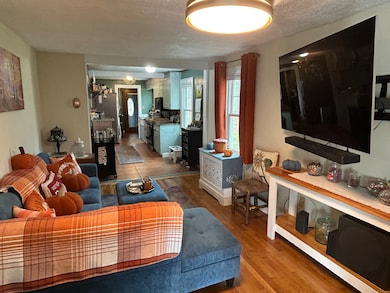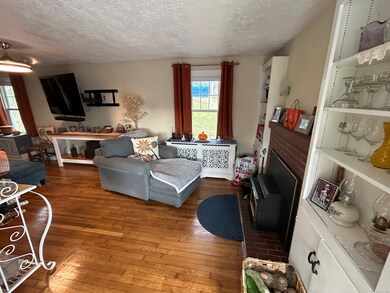129 Farview Ave Wolcott, CT 06716
Estimated payment $2,154/month
Highlights
- Waterfront
- Property is near golf course, public transit, and bus stop
- Bonus Room
- Deck
- 2 Fireplaces
- Cottage
About This Home
Feel like you're on vacation all year long-just steps from the beach! With deeded lake access and beach rights, this home boasts phenomenal views as you sit on the Trex wraparound deck that overlooks Hitchcock Lakes. This adorable 2 BR/1BA ranch offers so much character with hardwood floors through out the living area and bedrooms. The kitchen has new SS appliances, including a new convection oven. The bathroom has a large tub and radiant heated floors, 2 nice sized bedrooms, main level washer and dryer, brand new windows throughout, upgraded plumbing, upgraded 200 amp electric service with generator hook up and 2 pellet stoves, one in the living room a brand new stove in the lower level den area, that can heat the entire home and keep oil costs down. A beautiful sunroom to sit, relax and take in the gorgeous water views. The exterior of the home is almost 1/2 acre and has been recently regraded and landscaped to accent the lake views and has a new storage shed. The lower level is used as a den area, but you can use your imagination to make a 3rd bedroom, office or workout area. Home is being sold AS IS.
Listing Agent
Press/Cuozzo Realtors Brokerage Phone: (203) 215-5135 License #RES.0775073 Listed on: 11/23/2025
Home Details
Home Type
- Single Family
Est. Annual Taxes
- $4,459
Year Built
- Built in 1928
Lot Details
- 0.43 Acre Lot
- Waterfront
- Property is zoned R-30
HOA Fees
- $4 Monthly HOA Fees
Parking
- Parking Deck
Home Design
- Cottage
- Concrete Foundation
- Stone Foundation
- Frame Construction
- Asphalt Shingled Roof
- Vinyl Siding
Interior Spaces
- 1,000 Sq Ft Home
- Ceiling Fan
- 2 Fireplaces
- Self Contained Fireplace Unit Or Insert
- French Doors
- Bonus Room
- Concrete Flooring
- Water Views
Kitchen
- Convection Oven
- Microwave
Bedrooms and Bathrooms
- 2 Bedrooms
- 1 Full Bathroom
Laundry
- Laundry on main level
- Dryer
- Washer
Basement
- Walk-Out Basement
- Basement Fills Entire Space Under The House
- Interior Basement Entry
Outdoor Features
- Deck
- Patio
- Shed
Location
- Property is near golf course, public transit, and bus stop
Utilities
- Window Unit Cooling System
- Radiator
- Heating System Uses Oil
- Power Generator
- Private Company Owned Well
- Fuel Tank Located in Basement
- Cable TV Available
Listing and Financial Details
- Exclusions: Generator
- Assessor Parcel Number 1439462
Community Details
Overview
- Association fees include lake/beach access
Amenities
- Public Transportation
Map
Home Values in the Area
Average Home Value in this Area
Tax History
| Year | Tax Paid | Tax Assessment Tax Assessment Total Assessment is a certain percentage of the fair market value that is determined by local assessors to be the total taxable value of land and additions on the property. | Land | Improvement |
|---|---|---|---|---|
| 2025 | $4,459 | $124,090 | $46,630 | $77,460 |
| 2024 | $4,104 | $124,090 | $46,630 | $77,460 |
| 2023 | $3,955 | $124,090 | $46,630 | $77,460 |
| 2022 | $3,822 | $124,090 | $46,630 | $77,460 |
| 2021 | $3,544 | $106,930 | $44,250 | $62,680 |
| 2020 | $3,544 | $106,930 | $44,250 | $62,680 |
| 2019 | $3,544 | $106,930 | $44,250 | $62,680 |
| 2018 | $3,443 | $106,930 | $44,250 | $62,680 |
| 2017 | $3,344 | $106,930 | $44,250 | $62,680 |
| 2016 | $3,638 | $125,850 | $45,050 | $80,800 |
| 2015 | $3,534 | $125,850 | $45,050 | $80,800 |
| 2014 | $3,419 | $125,850 | $45,050 | $80,800 |
Property History
| Date | Event | Price | List to Sale | Price per Sq Ft | Prior Sale |
|---|---|---|---|---|---|
| 12/12/2025 12/12/25 | Pending | -- | -- | -- | |
| 12/08/2025 12/08/25 | Price Changed | $340,000 | -2.9% | $340 / Sq Ft | |
| 11/24/2025 11/24/25 | For Sale | $350,000 | +32.1% | $350 / Sq Ft | |
| 01/06/2023 01/06/23 | Sold | $265,000 | -5.0% | $265 / Sq Ft | View Prior Sale |
| 01/05/2023 01/05/23 | Pending | -- | -- | -- | |
| 10/08/2022 10/08/22 | Price Changed | $279,000 | -3.5% | $279 / Sq Ft | |
| 08/24/2022 08/24/22 | For Sale | $289,000 | -- | $289 / Sq Ft |
Purchase History
| Date | Type | Sale Price | Title Company |
|---|---|---|---|
| Warranty Deed | $265,000 | None Available | |
| Quit Claim Deed | -- | -- | |
| Warranty Deed | $112,000 | -- |
Mortgage History
| Date | Status | Loan Amount | Loan Type |
|---|---|---|---|
| Open | $246,450 | Purchase Money Mortgage | |
| Closed | $246,450 | Stand Alone Refi Refinance Of Original Loan | |
| Previous Owner | $191,300 | No Value Available | |
| Previous Owner | $200,000 | No Value Available |
Source: SmartMLS
MLS Number: 24102443
APN: 124B 171
- 170 Farview Ave
- 119 Farview Ave
- 1727 Meriden Rd
- 23 Rosemary Ln
- Lot 167 Shelton Ave
- 2 Andrea Ave
- 45 Lake St
- 1674 Byam Rd
- 0 Central Avenue and Old Bound Line Rd
- 380 Hitchcock Rd Unit 272
- 380 Hitchcock Rd Unit 255
- 380 Hitchcock Rd Unit 206
- 380 Hitchcock Rd Unit 48
- 380 Hitchcock Rd Unit 112
- 1400 Meriden Rd Unit 5-2
- 124 East St
- 30 Woodglen Dr Unit 7A1
- 30 Woodglen Dr Unit 7B2
- 279 Old Mountain Rd
- 55 Forest Ln
