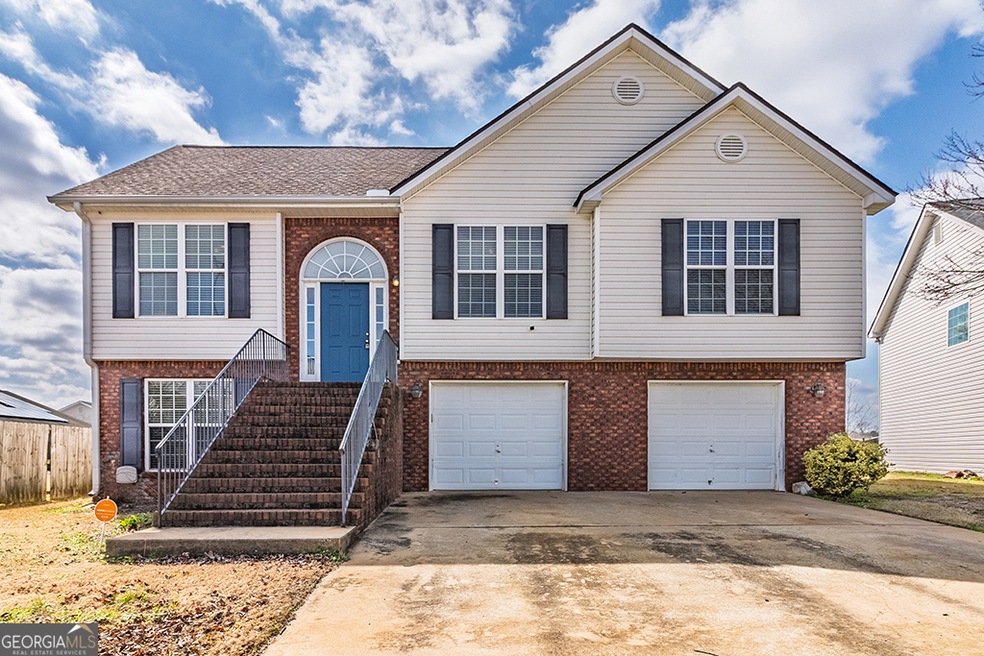
Highlights
- Traditional Architecture
- 1 Fireplace
- Tray Ceiling
- Wood Flooring
- No HOA
- Double Vanity
About This Home
As of March 2025This inviting 5-bedroom, 2.5-bath split-level home offers a warm and welcoming atmosphere with neutral tones and a functional layout. The main level features a bright living area, a separate dining room for family meals, and a well-appointed kitchen. The primary suite includes a private bath with a separate tub and shower, providing a relaxing retreat. The lower level offers two additional bedrooms-perfect for guests, a home office, or older children-along with extra living space. Outside, enjoy a fenced backyard with a deck, ideal for outdoor gatherings. Located within walking distance of the elementary school and close to Robins Air Force Base, shopping, dining, and major expressways, this home combines convenience with a peaceful neighborhood setting.
Home Details
Home Type
- Single Family
Est. Annual Taxes
- $2,238
Year Built
- Built in 2005
Lot Details
- 8,712 Sq Ft Lot
- Level Lot
Parking
- Garage
Home Design
- Traditional Architecture
- Composition Roof
- Vinyl Siding
Interior Spaces
- 1,692 Sq Ft Home
- Multi-Level Property
- Tray Ceiling
- 1 Fireplace
- Wood Flooring
- Partial Basement
- Laundry Room
Kitchen
- Oven or Range
- Dishwasher
Bedrooms and Bathrooms
- Double Vanity
- Separate Shower
Schools
- Eagle Springs Elementary School
- Thomson Middle School
- Northside High School
Additional Features
- Property is near schools
- Central Heating and Cooling System
Community Details
- No Home Owners Association
- Arlington Chase Subdivision
Ownership History
Purchase Details
Home Financials for this Owner
Home Financials are based on the most recent Mortgage that was taken out on this home.Purchase Details
Home Financials for this Owner
Home Financials are based on the most recent Mortgage that was taken out on this home.Purchase Details
Home Financials for this Owner
Home Financials are based on the most recent Mortgage that was taken out on this home.Purchase Details
Home Financials for this Owner
Home Financials are based on the most recent Mortgage that was taken out on this home.Purchase Details
Purchase Details
Home Financials for this Owner
Home Financials are based on the most recent Mortgage that was taken out on this home.Purchase Details
Similar Homes in Byron, GA
Home Values in the Area
Average Home Value in this Area
Purchase History
| Date | Type | Sale Price | Title Company |
|---|---|---|---|
| Special Warranty Deed | $236,500 | None Listed On Document | |
| Quit Claim Deed | -- | Rosenberg Jay A | |
| Quit Claim Deed | -- | Rosenberg Jay A | |
| Warranty Deed | $142,000 | -- | |
| Quit Claim Deed | -- | None Available | |
| Warranty Deed | $134,900 | None Available | |
| Deed | -- | -- | |
| Deed | $17,500 | -- |
Mortgage History
| Date | Status | Loan Amount | Loan Type |
|---|---|---|---|
| Open | $232,215 | FHA | |
| Previous Owner | $147,200 | New Conventional | |
| Previous Owner | $139,428 | FHA | |
| Previous Owner | $107,890 | New Conventional | |
| Previous Owner | $26,970 | Adjustable Rate Mortgage/ARM |
Property History
| Date | Event | Price | Change | Sq Ft Price |
|---|---|---|---|---|
| 03/28/2025 03/28/25 | Sold | $236,500 | +0.6% | $140 / Sq Ft |
| 02/25/2025 02/25/25 | Pending | -- | -- | -- |
| 02/21/2025 02/21/25 | For Sale | $235,000 | +65.5% | $139 / Sq Ft |
| 03/30/2015 03/30/15 | Sold | $142,000 | -5.3% | $84 / Sq Ft |
| 02/25/2015 02/25/15 | Pending | -- | -- | -- |
| 09/17/2014 09/17/14 | For Sale | $150,000 | -- | $89 / Sq Ft |
Tax History Compared to Growth
Tax History
| Year | Tax Paid | Tax Assessment Tax Assessment Total Assessment is a certain percentage of the fair market value that is determined by local assessors to be the total taxable value of land and additions on the property. | Land | Improvement |
|---|---|---|---|---|
| 2024 | $2,669 | $81,560 | $12,000 | $69,560 |
| 2023 | $2,255 | $68,400 | $10,000 | $58,400 |
| 2022 | $1,411 | $61,360 | $8,000 | $53,360 |
| 2021 | $1,274 | $55,120 | $7,000 | $48,120 |
| 2020 | $1,166 | $50,200 | $7,000 | $43,200 |
| 2019 | $1,166 | $50,200 | $7,000 | $43,200 |
| 2018 | $1,166 | $50,200 | $7,000 | $43,200 |
| 2017 | $1,167 | $50,200 | $7,000 | $43,200 |
| 2016 | $1,169 | $50,200 | $7,000 | $43,200 |
| 2015 | -- | $47,960 | $7,000 | $40,960 |
| 2014 | -- | $47,160 | $7,000 | $40,160 |
| 2013 | -- | $49,360 | $7,000 | $42,360 |
Agents Affiliated with this Home
-

Seller's Agent in 2025
Nakia Warner
Pink Sands Group
(404) 834-8533
1 in this area
92 Total Sales
-
A
Buyer's Agent in 2025
Adara Statewright
Maximum One Platinum Realtors
(478) 396-4640
1 in this area
11 Total Sales
-
S
Seller's Agent in 2015
Sally Wildasinn
FICKLING & COMPANY
-
H
Buyer's Agent in 2015
Heidi Jeziorski
KEG REALTORS
Map
Source: Georgia MLS
MLS Number: 10463939
APN: 0W97E0001000
