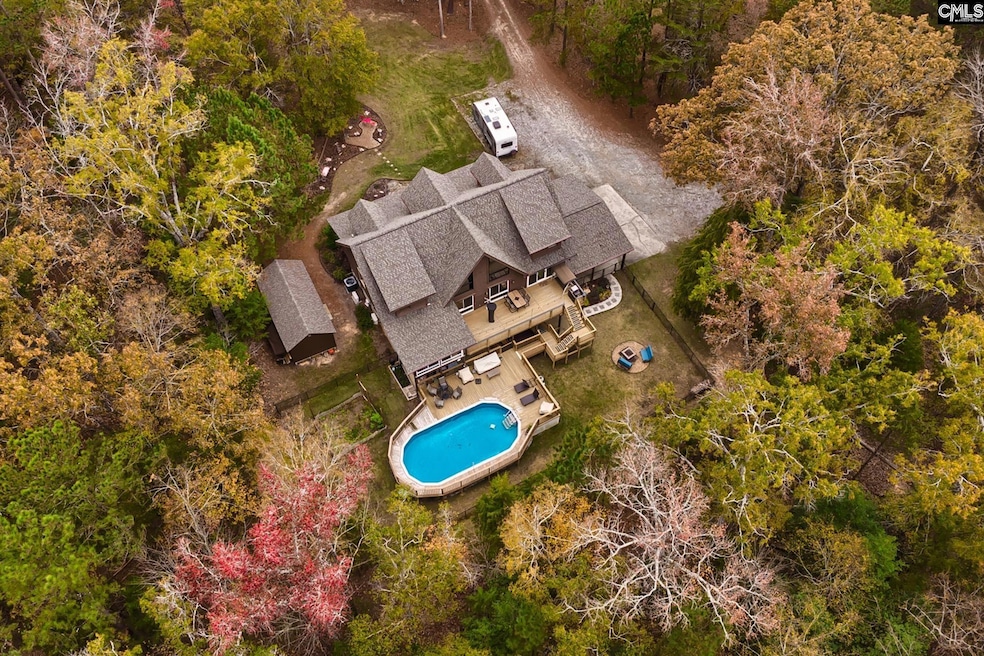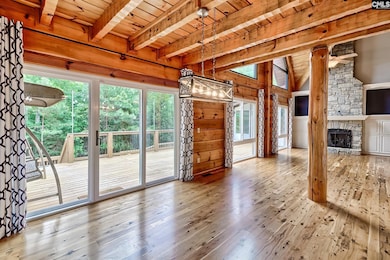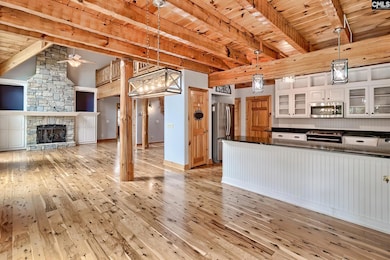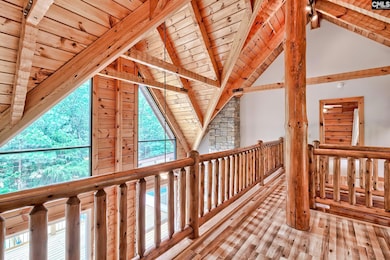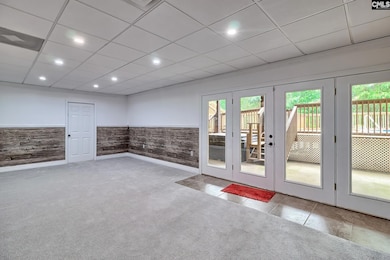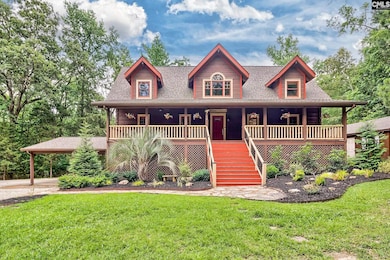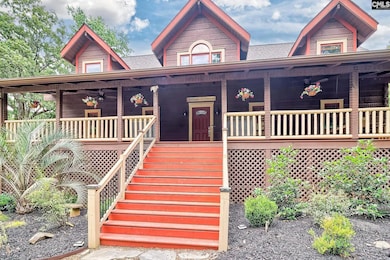129 Forest Bickley Rd Chapin, SC 29036
Estimated payment $3,978/month
Highlights
- Media Room
- Above Ground Pool
- Deck
- Lake Murray Elementary School Rated A
- 4.5 Acre Lot
- Vaulted Ceiling
About This Home
The contingent on sale contract didn't work out and this private retreat in Chapin, SC is back on the market and now available for you to own! Located on 4.5 serene acres, this stunning 3,905 sq. ft. log home offers the perfect blend of rustic charm and modern comfort. With 4 bedrooms, 3 full and 2 half bathrooms, and thoughtful design throughout, this genuine Custom Home and estate is truly a rare find. The heart of the home features a chef's kitchen with a gas range, beautiful countertops, and a bar area that flows seamlessly into the dining space. Australian cypress hardwood floors grace the open living area, accentuated by a soaring stone fireplace for cozy gatherings. The main-floor master suite is a true haven with heart pine hardwood floors, a spacious sitting area, private bath, and an adjacent sunroom for peaceful mornings or evenings. Upstairs, you’ll find two generously sized bedrooms and a full bath. From the living room, step outside to a sprawling deck, with a sparkling pool, that overlooks your private backyard, perfect for entertaining or quiet relaxation. Multi-generational living with in-law apartment with bdrm, full bath, kitchen and sitting room. Adjacent to that is a huge family rm with a half bath, wall of windows and walk-out to a patio, with Jacuzzi, that adds additional outdoor living space for gatherings or recreation. Replaced doors and windows on back of great room and kitchen. Engineer hardwoods in loft and downstairs half bath. HVAC was replaced 5 years ago. New gas logs in fireplace. A one-car garage with an EV Charging Station, and a three-car attached carport provide ample parking and storage. There is also a large shed, with electric, for a workshop and/or storage. Conveniently located in Chapin, with excellent schools, nearby amenities, and a peaceful yet accessible setting. This one-of-a-kind property combines luxury, comfort, and practicality in an unbeatable location. Disclaimer: CMLS has not reviewed and, therefore, does not endorse vendors who may appear in listings.
Home Details
Home Type
- Single Family
Est. Annual Taxes
- $2,290
Year Built
- Built in 2001
Lot Details
- 4.5 Acre Lot
- Back Yard Fenced
- Chain Link Fence
- Sprinkler System
Parking
- 1 Car Garage
- Garage Door Opener
Home Design
- Log Cabin
- Slab Foundation
- Log Siding
Interior Spaces
- 3,905 Sq Ft Home
- 2-Story Property
- Entertainment System
- Bar
- Beamed Ceilings
- Vaulted Ceiling
- Ceiling Fan
- Gas Log Fireplace
- Media Room
- Loft
- Sun or Florida Room
- Home Gym
- Basement
- Bedroom in Basement
- Attic Access Panel
- Laundry on main level
Kitchen
- Gas Cooktop
- Free-Standing Range
- Built-In Microwave
- Dishwasher
- Granite Countertops
Flooring
- Wood
- Carpet
Bedrooms and Bathrooms
- 4 Bedrooms
- Primary Bedroom on Main
- Walk-In Closet
- Jack-and-Jill Bathroom
- Dual Vanity Sinks in Primary Bathroom
- Soaking Tub
Pool
- Above Ground Pool
- Spa
Outdoor Features
- Deck
- Covered Patio or Porch
- Rain Gutters
Schools
- Lake Murray Elementary School
- Chapin Middle School
- Chapin High School
Utilities
- Multiple cooling system units
- Central Heating and Cooling System
- Mini Split Air Conditioners
- Heat Pump System
- Well
- Water Softener is Owned
- Septic System
Community Details
- No Home Owners Association
- Electric Vehicle Charging Station
Map
Home Values in the Area
Average Home Value in this Area
Tax History
| Year | Tax Paid | Tax Assessment Tax Assessment Total Assessment is a certain percentage of the fair market value that is determined by local assessors to be the total taxable value of land and additions on the property. | Land | Improvement |
|---|---|---|---|---|
| 2024 | $2,290 | $17,534 | $4,860 | $12,674 |
| 2023 | $2,290 | $17,534 | $4,860 | $12,674 |
| 2022 | $2,325 | $17,534 | $4,860 | $12,674 |
| 2020 | $2,834 | $17,534 | $4,860 | $12,674 |
| 2019 | $2,862 | $17,400 | $2,376 | $15,024 |
| 2018 | $1,610 | $11,121 | $2,376 | $8,745 |
| 2017 | $1,568 | $11,121 | $2,376 | $8,745 |
| 2016 | $1,608 | $11,121 | $2,376 | $8,745 |
| 2014 | $1,707 | $11,846 | $2,916 | $8,930 |
| 2013 | -- | $11,850 | $2,920 | $8,930 |
Property History
| Date | Event | Price | List to Sale | Price per Sq Ft |
|---|---|---|---|---|
| 10/07/2025 10/07/25 | For Sale | $719,900 | 0.0% | $184 / Sq Ft |
| 10/07/2025 10/07/25 | Price Changed | $719,900 | -0.7% | $184 / Sq Ft |
| 10/06/2025 10/06/25 | Off Market | $724,900 | -- | -- |
| 07/28/2025 07/28/25 | Price Changed | $724,900 | -0.7% | $186 / Sq Ft |
| 05/05/2025 05/05/25 | For Sale | $729,999 | -- | $187 / Sq Ft |
Purchase History
| Date | Type | Sale Price | Title Company |
|---|---|---|---|
| Warranty Deed | $685,000 | None Listed On Document | |
| Warranty Deed | $685,000 | None Listed On Document | |
| Deed | $435,000 | None Available | |
| Special Warranty Deed | $285,000 | U S Land Title Llc | |
| Sheriffs Deed | $251,616 | Attorney |
Mortgage History
| Date | Status | Loan Amount | Loan Type |
|---|---|---|---|
| Open | $585,000 | VA | |
| Closed | $585,000 | VA | |
| Previous Owner | $391,500 | New Conventional |
Source: Consolidated MLS (Columbia MLS)
MLS Number: 607956
APN: 001200-04-035
- 2515 Wessinger Rd
- 2544 Wessinger Rd
- 24 Clay Ct
- The Bancroft Plan at Chapin Place
- 626 Basalt Ct
- 308 Grannys Cut Way
- 630 Basalt Ct
- 419 Dolomite Ct
- 444 Dolomite Ct
- 14 Hilton Glen Ct
- 306 Dolly Horn Ln
- 342 Chapin Place Way
- 226 Forty Love Point
- 138 Sunsation Dr
- 1125 Cherry Meadow Ln
- 373 Chapin Place Way
- 634 Basalt Ct
- 110 Lake Hilton Dr
- 311 Pebblebranch Dr
- 435 Whits End
- 14 Hilton Glen Ct
- 148 Rushton Dr
- 559 Mitscher Way
- 568 Old Bush River Rd Unit B
- 305 Willowood Pkwy
- 1522 Garrett Ct
- 1351 Tamarind Ln
- 230 Elm Creek Ct
- 221 Crooked Creek Rd
- 760 Murray Lindler Rd
- 1132 Lamplighter Rd
- 153 Pennsylvania Ct
- 1600 Marina Rd
- 405 Eagle Claw Ct
- 112 Candar Ct
- 126 Fair Haven Way
- 825 Burnview Ln
- 1217 Aderley Oak Dr
- 114 Ballentine Crossing Ln
- 210 Glen Rose Cir
