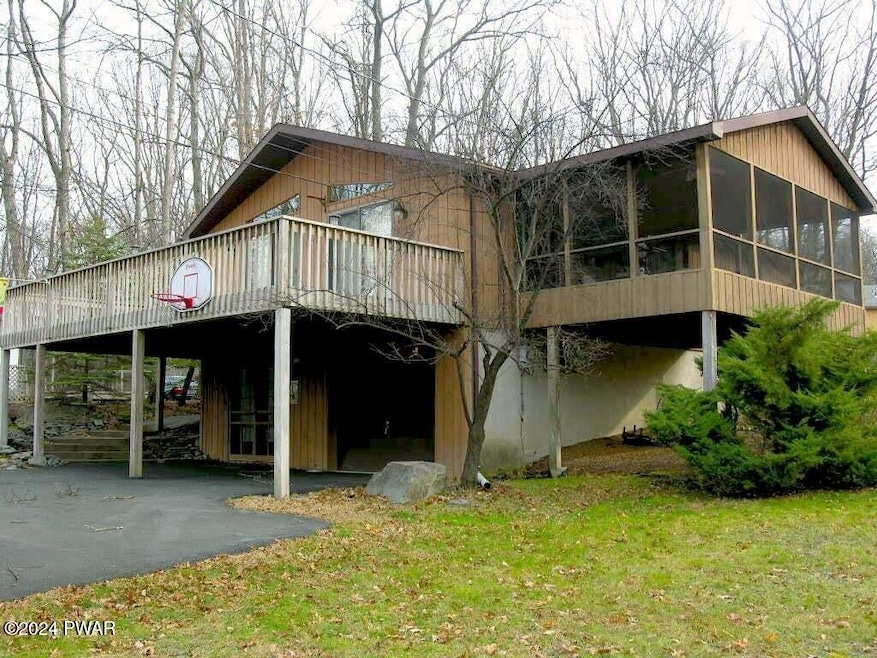
129 Forest Dr Lords Valley, PA 18428
Highlights
- Community Beach Access
- Deeded access to the beach
- Gated with Attendant
- Outdoor Ice Skating
- Fitness Center
- Rooftop Deck
About This Home
As of June 2025Gorgeous seasonal lakefront views of McConnell Lake, the largest lake in the amenity-filled, private, gated community of Hemlock Farms. This 3 bed, 3 bath has a new septic system, new roof, new central AC and dual heating system. Beautifully maintained and ready for you to move right in.
Last Agent to Sell the Property
Davis R. Chant - Lords Valley License #RS329659 Listed on: 11/01/2024
Last Buyer's Agent
Berkshire Hathaway HomeServices Pocono Real Estate Milford License #30303937

Home Details
Home Type
- Single Family
Est. Annual Taxes
- $3,099
Year Built
- Built in 1986
Lot Details
- 0.85 Acre Lot
- Property fronts a private road
- Private Entrance
- Landscaped
- Cleared Lot
- Few Trees
HOA Fees
- $243 Monthly HOA Fees
Parking
- 1 Car Garage
- Front Facing Garage
- Driveway
Home Design
- Raised Ranch Architecture
- Slab Foundation
- Shingle Roof
- Asphalt Roof
- Cement Siding
- T111 Siding
Interior Spaces
- 2,002 Sq Ft Home
- 1-Story Property
- Wood Burning Fireplace
- Sliding Doors
- Family Room
- Living Room with Fireplace
- Dining Room
- Game Room
- Lake Views
Kitchen
- Eat-In Kitchen
- Electric Range
- Dishwasher
Flooring
- Carpet
- Linoleum
Bedrooms and Bathrooms
- 3 Bedrooms
- 3 Full Bathrooms
Laundry
- Laundry Room
- Laundry on lower level
- Washer and Dryer
Finished Basement
- Heated Basement
- Walk-Out Basement
- Basement Fills Entire Space Under The House
- Sump Pump
Home Security
- Security Gate
- Closed Circuit Camera
- Storm Doors
- Fire and Smoke Detector
Outdoor Features
- Deeded access to the beach
- Non-Powered Boats Permitted
- Deck
- Rain Gutters
- Wrap Around Porch
Utilities
- Central Air
- Heating System Uses Propane
- Heat Pump System
- Baseboard Heating
- 200+ Amp Service
- Propane
- Shared Water Source
- Septic System
- Cable TV Available
Listing and Financial Details
- Assessor Parcel Number 107.02-05-09 037321
Community Details
Overview
- $2,842 Additional Association Fee
- Association fees include insurance, trash, snow removal, ground maintenance, pest control, maintenance structure
- Hemlock Farms Subdivision
- On-Site Maintenance
- Community Parking
- Community Lake
- Pond Year Round
Amenities
- Rooftop Deck
- Picnic Area
- Sauna
- Clubhouse
- Teen Center
- Billiard Room
- Meeting Room
- Party Room
Recreation
- Community Beach Access
- Tennis Courts
- Community Basketball Court
- Community Playground
- Fitness Center
- Exercise Course
- Community Indoor Pool
- Community Spa
- Fishing
- Park
- Dog Park
- Jogging Path
- Outdoor Ice Skating
- Snow Removal
Security
- Gated with Attendant
- Resident Manager or Management On Site
- 24 Hour Access
Similar Homes in Lords Valley, PA
Home Values in the Area
Average Home Value in this Area
Property History
| Date | Event | Price | Change | Sq Ft Price |
|---|---|---|---|---|
| 06/27/2025 06/27/25 | Sold | $288,500 | -3.8% | $144 / Sq Ft |
| 05/21/2025 05/21/25 | Pending | -- | -- | -- |
| 11/01/2024 11/01/24 | For Sale | $299,900 | -- | $150 / Sq Ft |
Tax History Compared to Growth
Agents Affiliated with this Home
-
B
Seller's Agent in 2025
Bernadette Caslin
Davis R. Chant - Lords Valley
(570) 269-5191
43 in this area
61 Total Sales
-
K
Buyer's Agent in 2025
Kristen Edwards
Berkshire Hathaway HomeServices Pocono Real Estate Milford
(570) 352-2388
2 in this area
14 Total Sales
Map
Source: Pike/Wayne Association of REALTORS®
MLS Number: PWBPW243525
- 825 Hillview Place N
- 132 Forest Dr
- 816 Woodland Ct
- 803 Lakeview Ct
- 807 Woodland Ct
- 100 Forest Dr
- 204 Forest Dr
- 800 Lakeview Place
- 131 Basswood Dr
- 809 Blackbirch Ct
- 123 Basswood Ln E
- 120 Basswood Dr
- 115 Willow Dr
- 102 Lookout Dr
- 105 Tupelo Dr
- 22 Highland Ln
- Lot 854 Highland Ln
- Lot 866 Highland Ln
- 122 Overlook Ln
- 114 Overlook Ln






