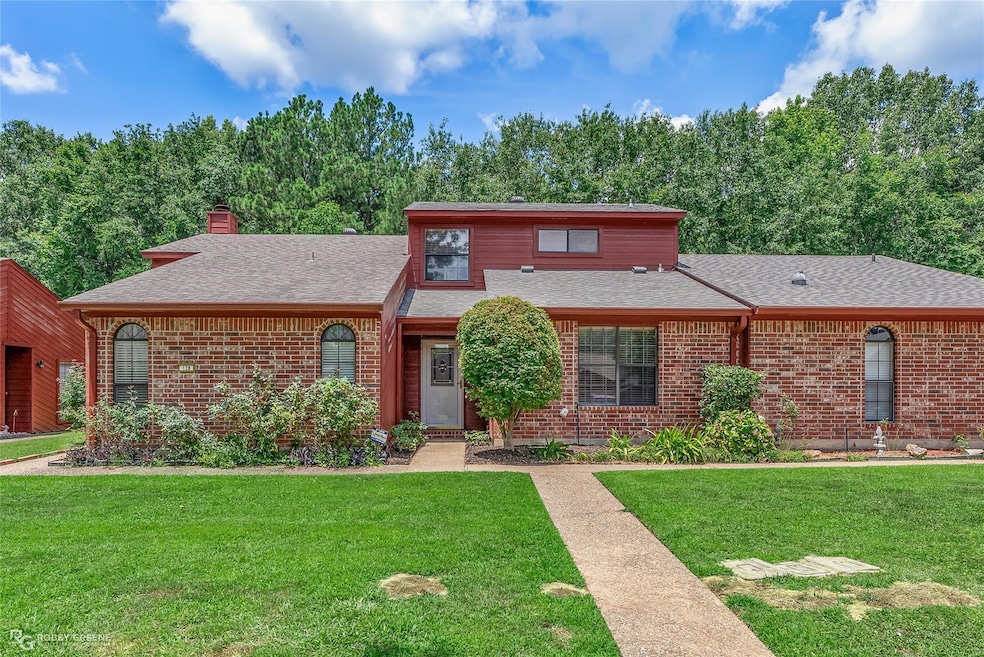
129 Fountain View Shreveport, LA 71118
Jenkins-Pinecroft NeighborhoodHighlights
- Gated Community
- Loft
- Tennis Courts
- Fairfield Magnet School Rated A-
- Community Pool
- Tile Flooring
About This Home
As of September 2024Don't miss this move in ready jewel that is awaiting the next owner! This quiet gated community is a great space for walking and amenities include a swimming pool complete with clubhouse and tennis courts. This home has a primary bedroom and bath downstairs with a large walk in closet. A loft and full bath are upstairs and include a large walk in closet as well. The brick wood burning fireplace downstairs makes the dining and living area cozy on those cold winter nights. A utility area downstairs fits a full size washer and dryer. The living room opens to the private patio in the rear with a large outside storage closet. 2 vehicle assigned parking spaces are in the rear with access to the patio. This home has been meticulously maintained and loved by the owner. New roof just installed! Fridge, washer and dryer remain (unwarranted). Do not miss this one. It will not last long!!!
Last Agent to Sell the Property
Southern Grace Home & Property Group LLC Brokerage Phone: 318-723-7447 License #0995688428 Listed on: 07/01/2024
Townhouse Details
Home Type
- Townhome
Est. Annual Taxes
- $2,121
Year Built
- Built in 1975
Lot Details
- 1,760 Sq Ft Lot
HOA Fees
- $145 Monthly HOA Fees
Parking
- 2 Carport Spaces
Home Design
- Slab Foundation
- Composition Roof
Interior Spaces
- 1,392 Sq Ft Home
- 2-Story Property
- Brick Fireplace
- Loft
Kitchen
- Electric Range
- Dishwasher
- Disposal
Flooring
- Carpet
- Tile
- Vinyl Plank
Bedrooms and Bathrooms
- 2 Bedrooms
- 2 Full Bathrooms
Laundry
- Dryer
- Washer
Schools
- Caddo Isd Schools Elementary And Middle School
- Caddo Isd Schools High School
Utilities
- Central Air
- Heat Pump System
- Individual Gas Meter
- High Speed Internet
- Cable TV Available
Listing and Financial Details
- Assessor Parcel Number 161405031001800
Community Details
Overview
- Association fees include front yard maintenance, ground maintenance
- Remax HOA, Phone Number (318) 459-7870
- Cinnamon Square Subdivision
- Mandatory home owners association
Recreation
- Tennis Courts
- Community Pool
Security
- Gated Community
Ownership History
Purchase Details
Home Financials for this Owner
Home Financials are based on the most recent Mortgage that was taken out on this home.Similar Homes in Shreveport, LA
Home Values in the Area
Average Home Value in this Area
Purchase History
| Date | Type | Sale Price | Title Company |
|---|---|---|---|
| Deed | $140,000 | Wfg National Title |
Mortgage History
| Date | Status | Loan Amount | Loan Type |
|---|---|---|---|
| Open | $137,464 | New Conventional | |
| Previous Owner | $100,000 | New Conventional | |
| Previous Owner | $93,000 | New Conventional | |
| Previous Owner | $97,000 | New Conventional | |
| Previous Owner | $64,000 | New Conventional |
Property History
| Date | Event | Price | Change | Sq Ft Price |
|---|---|---|---|---|
| 09/23/2024 09/23/24 | Sold | -- | -- | -- |
| 08/19/2024 08/19/24 | Pending | -- | -- | -- |
| 08/13/2024 08/13/24 | Price Changed | $152,900 | -1.3% | $110 / Sq Ft |
| 07/31/2024 07/31/24 | Price Changed | $154,900 | -2.6% | $111 / Sq Ft |
| 07/12/2024 07/12/24 | Price Changed | $158,999 | -0.6% | $114 / Sq Ft |
| 07/01/2024 07/01/24 | For Sale | $160,000 | -- | $115 / Sq Ft |
Tax History Compared to Growth
Tax History
| Year | Tax Paid | Tax Assessment Tax Assessment Total Assessment is a certain percentage of the fair market value that is determined by local assessors to be the total taxable value of land and additions on the property. | Land | Improvement |
|---|---|---|---|---|
| 2024 | $2,121 | $13,605 | $335 | $13,270 |
| 2023 | $2,003 | $12,568 | $319 | $12,249 |
| 2022 | $2,003 | $12,568 | $319 | $12,249 |
| 2021 | $1,973 | $12,568 | $319 | $12,249 |
| 2020 | $1,973 | $12,568 | $319 | $12,249 |
| 2019 | $2,498 | $15,447 | $319 | $15,128 |
| 2018 | $1,989 | $15,447 | $319 | $15,128 |
| 2017 | $2,538 | $15,447 | $319 | $15,128 |
| 2015 | $1,030 | $15,447 | $319 | $15,128 |
| 2014 | $995 | $15,120 | $320 | $14,800 |
| 2013 | -- | $15,120 | $320 | $14,800 |
Agents Affiliated with this Home
-
C
Seller's Agent in 2024
Carol Jones
Southern Grace Home & Property Group LLC
(318) 272-1067
1 in this area
22 Total Sales
-
D
Buyer's Agent in 2024
Davis Dunn
318 Real Estate L.L.C.
(318) 423-2380
2 in this area
10 Total Sales
Map
Source: North Texas Real Estate Information Systems (NTREIS)
MLS Number: 20661297
APN: 161405-031-0018-00
- 176 Fountain View
- 3134 Cedar Creek Dr
- 3101 Cedar Creek Dr
- 3047 Karla Cir
- 3038 Hoyte Dr
- 3035 Karla Cir
- 9227 Walker Rd
- 8916 Hedges Dr
- 4717 Sandman Cir
- 0 Dean Rd
- 8866 Hedges Dr
- 9159 Southwood Dr
- 9028 Letha Ln
- 9403 Royalton Dr
- 3359 Green Terrace Rd
- 8823 Kensington Dr
- 3413 Nathan Cir
- 8819 W Saint Helens Dr
- 8825 Saint Clair Dr
- 2806 Kaylin Dr






