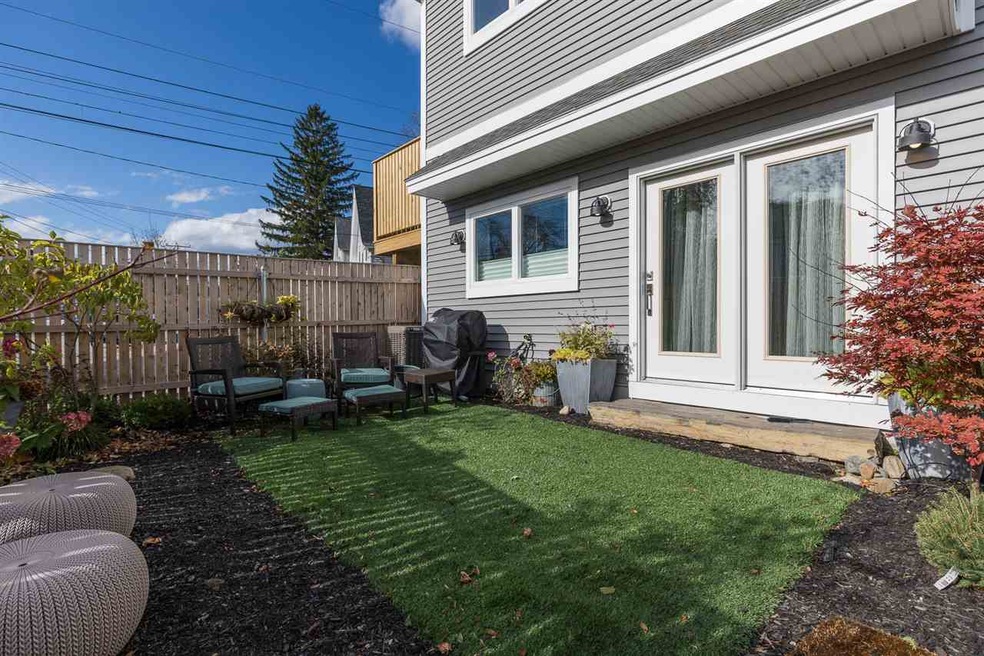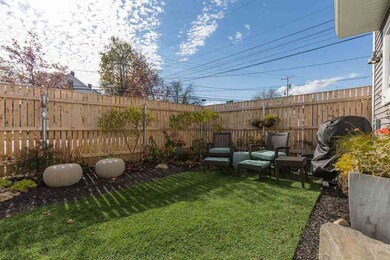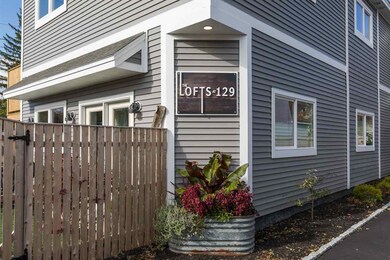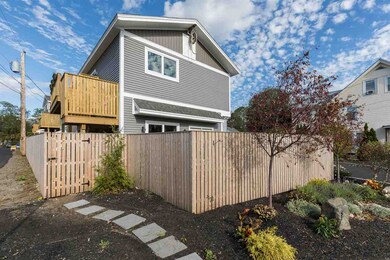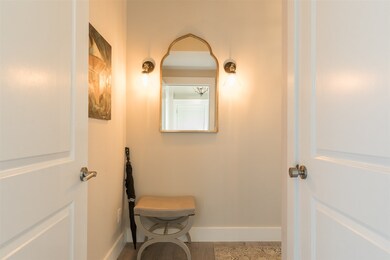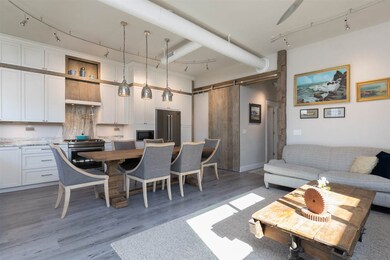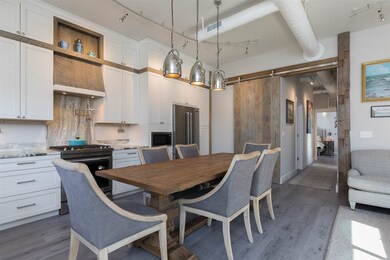
129 Front St Unit 101 Exeter, NH 03833
Highlights
- Contemporary Architecture
- End Unit
- Open Floorplan
- Lincoln Street Elementary School Rated A-
- Ground Level Unit
- 4-minute walk to Kids Park
About This Home
As of October 2024The Lofts at 129 are Exeter's newest condominium offering. Not only beautifully built, there is an attention to detail here with high end fixtures and finishes and features very rarely seen in a condominium. In addition to that - each unit is very different. Unit #101 of The Lofts has two bedrooms (including a master en suite) and two baths total. The grey cork floors run throughout the unit for a modern, unified look. Another prime feature to this unit is the walk out to the private, fully fenced garden area right off the living room and open concept kitchen area. The kitchen features cabinets to the ceiling, high end stainless appliances, and enough storage no matter how many things you bring along. The gas heat, central air, and high quality finishes ensure you will be spending your time walking downtown and enjoying the dining and shopping options, to the train to head into Boston, or to Phillips Exeter Academy to take part of their cultural offerings instead of maintaining the unit. It is all done for you - just move in and enjoy. This unit also features your own in unit laundry, as well as a large, locked, private space in the light and bright basement for even more storage. Each unit has two dedicated parking spots - and basically everything you need is here. Modern flair, industrial features, and tall ceilings all combine for endless charm and character. Welcome Home!
Last Agent to Sell the Property
KW Coastal and Lakes & Mountains Realty License #066842 Listed on: 04/02/2018

Property Details
Home Type
- Condominium
Est. Annual Taxes
- $8,440
Year Built
- Built in 1955
Lot Details
- End Unit
- Property is Fully Fenced
- Landscaped
- Garden
HOA Fees
- $295 Monthly HOA Fees
Parking
- Paved Parking
Home Design
- Contemporary Architecture
- Modern Architecture
- Converted Dwelling
- Block Foundation
- Wood Frame Construction
- Architectural Shingle Roof
- Vinyl Siding
Interior Spaces
- 1,036 Sq Ft Home
- 1-Story Property
- Blinds
- Open Floorplan
- Dining Area
- Storage
Kitchen
- Gas Range
- Range Hood
- Microwave
- ENERGY STAR Qualified Dishwasher
Bedrooms and Bathrooms
- 2 Bedrooms
- En-Suite Primary Bedroom
- Bathroom on Main Level
- Bathtub
- Walk-in Shower
Laundry
- Laundry on main level
- ENERGY STAR Qualified Dryer
- Washer and Dryer Hookup
Basement
- Basement Fills Entire Space Under The House
- Connecting Stairway
- Interior Basement Entry
- Basement Storage
- Natural lighting in basement
Accessible Home Design
- Visitor Bathroom
- Accessible Common Area
- Kitchen has a 60 inch turning radius
- Hard or Low Nap Flooring
- Accessible Parking
Schools
- Lincoln Street Elementary School
- Cooperative Middle School
- Exeter High School
Utilities
- Heating System Uses Natural Gas
- 200+ Amp Service
- Electric Water Heater
- High Speed Internet
- Cable TV Available
Additional Features
- Patio
- Ground Level Unit
Listing and Financial Details
- Tax Lot 004
Community Details
Overview
- Association fees include condo fee, landscaping, plowing
- The Lofts At 129 Condos
Amenities
- Community Storage Space
Recreation
- Snow Removal
Pet Policy
- Pets Allowed
Ownership History
Purchase Details
Home Financials for this Owner
Home Financials are based on the most recent Mortgage that was taken out on this home.Purchase Details
Home Financials for this Owner
Home Financials are based on the most recent Mortgage that was taken out on this home.Similar Homes in the area
Home Values in the Area
Average Home Value in this Area
Purchase History
| Date | Type | Sale Price | Title Company |
|---|---|---|---|
| Condominium Deed | $530,000 | None Available | |
| Condominium Deed | $530,000 | None Available | |
| Warranty Deed | $365,000 | None Available | |
| Warranty Deed | $365,000 | None Available |
Mortgage History
| Date | Status | Loan Amount | Loan Type |
|---|---|---|---|
| Open | $450,415 | Purchase Money Mortgage | |
| Closed | $450,415 | Purchase Money Mortgage | |
| Previous Owner | $185,000 | New Conventional |
Property History
| Date | Event | Price | Change | Sq Ft Price |
|---|---|---|---|---|
| 10/28/2024 10/28/24 | Sold | $529,900 | 0.0% | $507 / Sq Ft |
| 09/12/2024 09/12/24 | Pending | -- | -- | -- |
| 09/03/2024 09/03/24 | For Sale | $529,900 | +45.2% | $507 / Sq Ft |
| 11/09/2020 11/09/20 | Sold | $365,000 | 0.0% | $349 / Sq Ft |
| 09/21/2020 09/21/20 | Pending | -- | -- | -- |
| 09/15/2020 09/15/20 | For Sale | $365,000 | -1.4% | $349 / Sq Ft |
| 06/29/2018 06/29/18 | Sold | $370,000 | -1.3% | $357 / Sq Ft |
| 05/21/2018 05/21/18 | Pending | -- | -- | -- |
| 04/02/2018 04/02/18 | For Sale | $375,000 | -- | $362 / Sq Ft |
Tax History Compared to Growth
Tax History
| Year | Tax Paid | Tax Assessment Tax Assessment Total Assessment is a certain percentage of the fair market value that is determined by local assessors to be the total taxable value of land and additions on the property. | Land | Improvement |
|---|---|---|---|---|
| 2024 | $8,440 | $474,400 | $0 | $474,400 |
| 2023 | $8,521 | $318,200 | $0 | $318,200 |
| 2022 | $7,875 | $318,200 | $0 | $318,200 |
| 2021 | $7,640 | $318,200 | $0 | $318,200 |
| 2020 | $8,001 | $326,700 | $0 | $326,700 |
| 2019 | $7,602 | $326,700 | $0 | $326,700 |
| 2018 | $8,258 | $300,300 | $0 | $300,300 |
Agents Affiliated with this Home
-

Seller's Agent in 2024
Nancy Beveridge
Coldwell Banker Realty Portsmouth NH
(603) 765-2663
4 in this area
101 Total Sales
-
T
Buyer's Agent in 2024
Travis Clark
Keeler Family Realtors
(603) 848-4085
1 in this area
10 Total Sales
-
J
Seller's Agent in 2020
Judy Sepanski
Carey Giampa, LLC/Rye
(603) 964-7000
1 in this area
9 Total Sales
-

Buyer's Agent in 2020
Jen Stevens
The Aland Realty Group
(603) 828-1963
1 in this area
53 Total Sales
-

Seller's Agent in 2018
Susan Doyle
KW Coastal and Lakes & Mountains Realty
(603) 475-7513
48 Total Sales
Map
Source: PrimeMLS
MLS Number: 4683764
APN: 73/ / 212/ 101/
- 15 Arbor St Unit 1
- 156 Front St Unit 302
- 32 Union St
- 30 Charter St Unit 3
- 81 Front St Unit 3
- 25 Carroll St
- 183-185 Front St
- 65 67 1/2 Main St
- 204 Front St Unit 206
- 12 Tanya Ln
- 24 Willey Creek Rd Unit 402
- 24 Willey Creek Rd Unit B 405
- 24 Willey Creek Rd Unit B 406
- 24 Willey Creek Rd Unit B 205
- 24 Willey Creek Rd Unit B 104
- 226 Front St
- 206 Front St
- 80 Court St
- 13 Winslow Dr
- 32 Willey Creek Rd Unit 203
