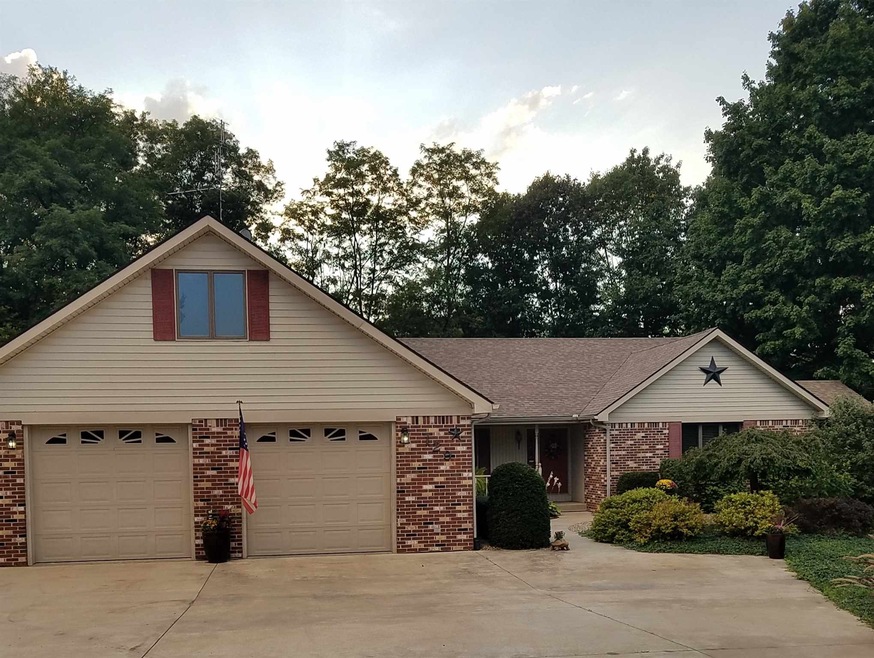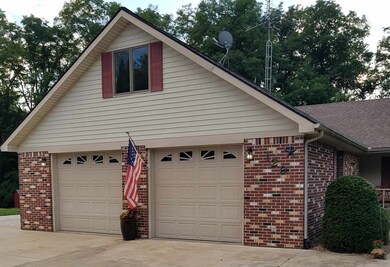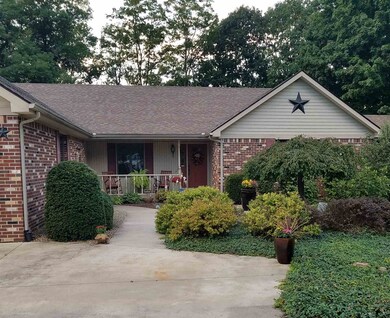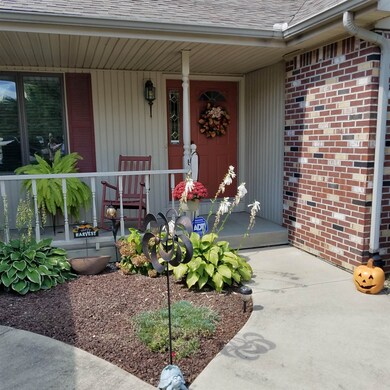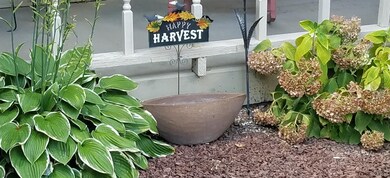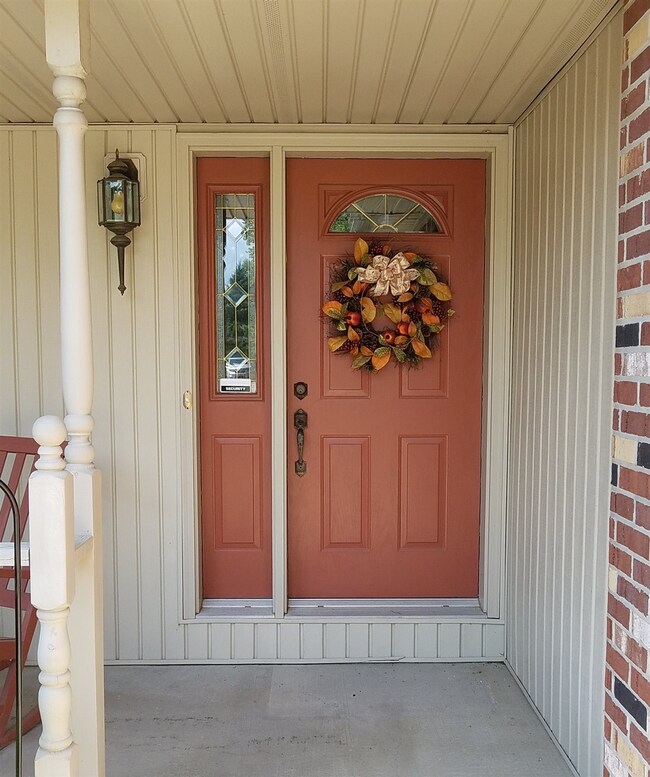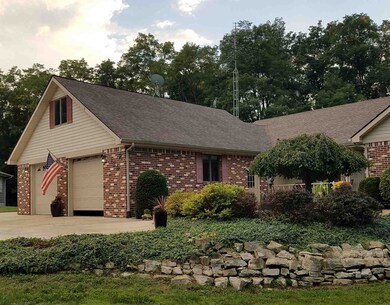129 Godfroy Dr Somerset, IN 46984
Estimated Value: $300,000 - $389,000
Highlights
- Access To Lake
- Home fronts a canal
- 3 Car Attached Garage
- Primary Bedroom Suite
- Heavily Wooded Lot
- Garden Bath
About This Home
As of May 2019Setting in the woods. View of the Mississinewa Resevoir in Somerset, IN Fully finished walk out basement. Basement has two bedrooms, bath and open family room with kitchen. Main level of home has laundry room, kitchen, dining, living, Master bedroom and two baths. Home has a total of four bedrooms and 3 baths. Wooden deck wraps around the house with screened in area off of Master bedroom Gas fireplace. Vaulted ceilings, Anderson Windows. Garden house.. Unfinished room above garage.ie. Mancave approx. 15'x30' "2 big" garage 30'x34' oversized 2 car garage 1,020 sq ft. garage. Property line does not go to the lake. Doc Rights as part of the Boat Dock Association. Sellers are related to Listing Agent
Home Details
Home Type
- Single Family
Est. Annual Taxes
- $768
Year Built
- Built in 1994
Lot Details
- 0.3 Acre Lot
- Lot Dimensions are 120x150
- Home fronts a canal
- Landscaped
- Irregular Lot
- Heavily Wooded Lot
Parking
- 3 Car Attached Garage
- Garage Door Opener
- Driveway
- Off-Street Parking
Home Design
- Brick Exterior Construction
- Poured Concrete
- Asphalt Roof
- Vinyl Construction Material
Interior Spaces
- 1-Story Property
- Living Room with Fireplace
- Water Views
- Laundry on main level
Flooring
- Carpet
- Vinyl
Bedrooms and Bathrooms
- 4 Bedrooms
- Primary Bedroom Suite
- Garden Bath
Finished Basement
- Walk-Out Basement
- Basement Fills Entire Space Under The House
- Exterior Basement Entry
- 1 Bathroom in Basement
- 2 Bedrooms in Basement
Utilities
- Central Air
- Heating System Uses Gas
- Propane
Additional Features
- Energy-Efficient Windows
- Access To Lake
Listing and Financial Details
- Assessor Parcel Number 85-18-27-402-011.000-013
Ownership History
Purchase Details
Home Financials for this Owner
Home Financials are based on the most recent Mortgage that was taken out on this home.Purchase Details
Home Financials for this Owner
Home Financials are based on the most recent Mortgage that was taken out on this home.Purchase Details
Home Values in the Area
Average Home Value in this Area
Purchase History
| Date | Buyer | Sale Price | Title Company |
|---|---|---|---|
| Kelly Patrick David | -- | None Available | |
| Milliner Jeremy | -- | None Available | |
| Hicks Tony C | -- | -- |
Mortgage History
| Date | Status | Borrower | Loan Amount |
|---|---|---|---|
| Open | Kelly Patrick David | $194,268 | |
| Closed | Kelly Patrick David | $196,000 | |
| Previous Owner | Milliner Jeremy | $168,000 | |
| Previous Owner | Milliner Jeremy | $184,000 | |
| Previous Owner | Hicks Tony C | $125,000 |
Property History
| Date | Event | Price | Change | Sq Ft Price |
|---|---|---|---|---|
| 05/13/2019 05/13/19 | Sold | $245,000 | -3.9% | $71 / Sq Ft |
| 09/04/2018 09/04/18 | For Sale | $254,900 | -- | $74 / Sq Ft |
Tax History Compared to Growth
Tax History
| Year | Tax Paid | Tax Assessment Tax Assessment Total Assessment is a certain percentage of the fair market value that is determined by local assessors to be the total taxable value of land and additions on the property. | Land | Improvement |
|---|---|---|---|---|
| 2024 | $2,109 | $330,300 | $21,000 | $309,300 |
| 2023 | $1,917 | $327,400 | $21,000 | $306,400 |
| 2022 | $1,478 | $297,400 | $16,800 | $280,600 |
| 2021 | $1,360 | $254,300 | $16,800 | $237,500 |
| 2020 | $1,243 | $244,900 | $16,800 | $228,100 |
| 2019 | $920 | $201,900 | $16,800 | $185,100 |
| 2018 | $870 | $195,000 | $16,800 | $178,200 |
| 2017 | $768 | $184,900 | $16,800 | $168,100 |
| 2016 | $516 | $181,200 | $16,800 | $164,400 |
| 2014 | $449 | $174,600 | $16,800 | $157,800 |
| 2013 | $369 | $174,800 | $16,800 | $158,000 |
Map
Source: Indiana Regional MLS
MLS Number: 201839963
APN: 85-18-27-402-011.000-013
- 260 N Mississinewa Ct
- 7589 S 100 W
- 9247 S 950 E
- 4258 W State Road 124
- 3576 W 505 N
- 0 Western Ave
- 110 Meadow Dr
- 109 E Grant St
- 1005 N Jefferson St
- 5317 Bechtel Ct
- 1113 E 500 S
- 106 W Water St
- 306 E Wabash St
- 401 E Sycamore St
- 36 Howard St
- 39 Howard St
- 208 College Ave
- 208 S Madison St
- 7275 E 1100 S
- 111 N Poplar St
- 128 Godfroy Dr
- 130 Godfroy Dr
- 127 Godfroy Dr
- 131 Godfroy Dr
- 124 Godfroy Dr
- 124 Godfroy Dr
- 132 Godfroy Dr
- 95 N Delaware Ln
- 97 N Delaware Ln
- 134 Seminole Ct
- 133 Seminole Ct
- 123 Godfroy Dr
- 150 White Dr
- 135 Seminole Ct
- 136 N Seminole Ct
- 98 N Delaware Ln
- 93 N Delaware Ln
- 137 N Seminole Ct
- 145 Seminole Ct
- 143 N Seminole Ct
