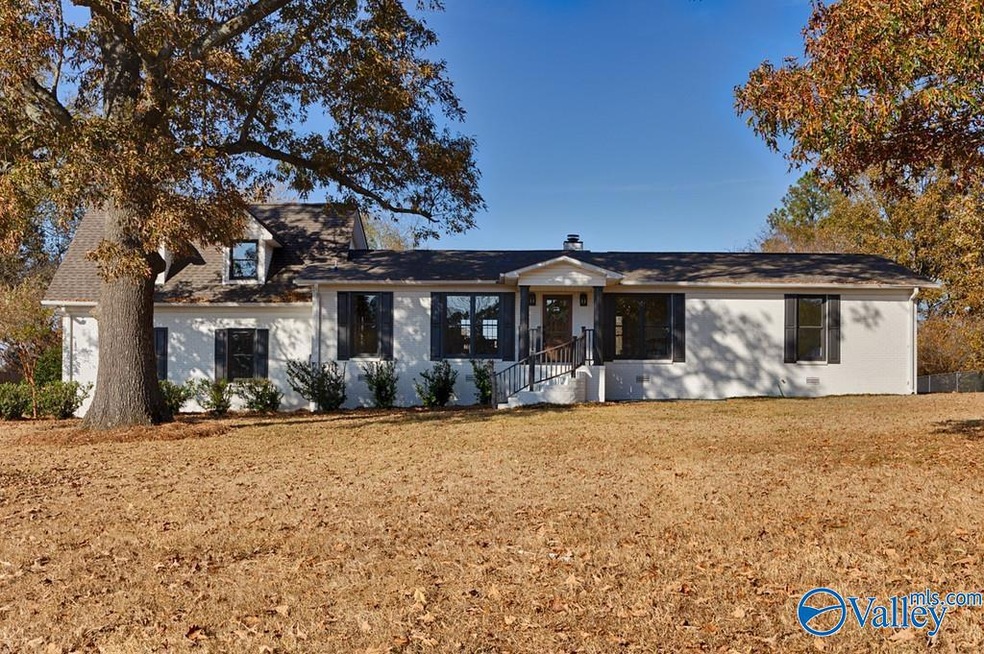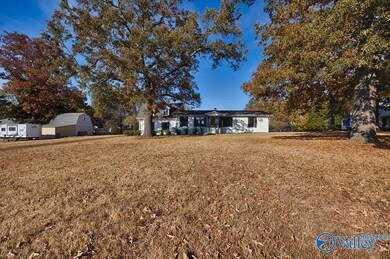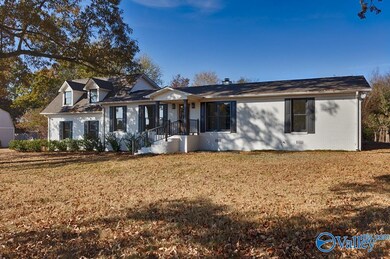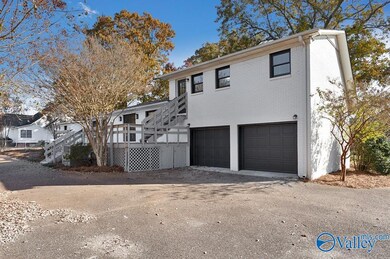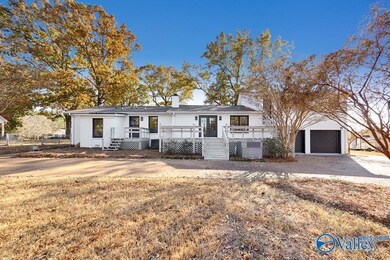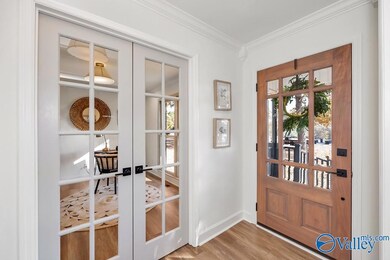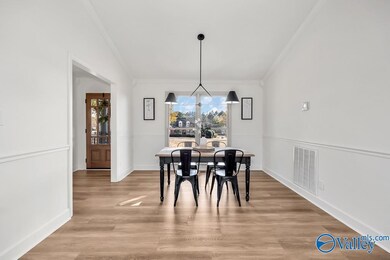
129 Gokee Rd Madison, AL 35757
Monrovia NeighborhoodHighlights
- Guest House
- 1 Acre Lot
- Main Floor Primary Bedroom
- Legacy Elementary School Rated A-
- Deck
- No HOA
About This Home
As of February 2024Rare opportunity! This property is one of a kind for the area and boasts 2 homes plus a utility shed on 1 acre just minutes to Hwy 72. The remodeled main house has 3 bedrooms 3.5 baths with a 2 car garage and is loaded with updates! The back deck overlooks the large back yard complete with a newly renovated guest house. The guest house is perfect for a home business, in-law suite, hobbyist, or the ultimate man cave. All of this while being in a prime location close to everything makes this property an incredible value! Possible Airbnb since there is no HOA and it is located in the county. Total heated/cooled square footage is +3,729 sq/ft between the two houses. Realtor owned.
Home Details
Home Type
- Single Family
Est. Annual Taxes
- $2,375
Year Built
- Built in 1992
Lot Details
- 1 Acre Lot
- Lot Dimensions are 150 x 290
- Chain Link Fence
Parking
- 3 Car Garage
Interior Spaces
- 3,729 Sq Ft Home
- Property has 2 Levels
- Gas Log Fireplace
- Crawl Space
Kitchen
- Oven or Range
- Microwave
- Dishwasher
- Disposal
Bedrooms and Bathrooms
- 3 Bedrooms
- Primary Bedroom on Main
Outdoor Features
- Deck
- Front Porch
Additional Homes
- Guest House
Schools
- Monrovia Elementary School
- Sparkman High School
Utilities
- Two cooling system units
- Multiple Heating Units
- Septic Tank
Community Details
- No Home Owners Association
- Metes And Bounds Subdivision
Listing and Financial Details
- Assessor Parcel Number 1505150002017.000
Ownership History
Purchase Details
Home Financials for this Owner
Home Financials are based on the most recent Mortgage that was taken out on this home.Purchase Details
Home Financials for this Owner
Home Financials are based on the most recent Mortgage that was taken out on this home.Purchase Details
Similar Homes in Madison, AL
Home Values in the Area
Average Home Value in this Area
Purchase History
| Date | Type | Sale Price | Title Company |
|---|---|---|---|
| Warranty Deed | $555,000 | Boundary Title | |
| Deed | $290,000 | None Listed On Document | |
| Interfamily Deed Transfer | $23,500 | None Available |
Mortgage History
| Date | Status | Loan Amount | Loan Type |
|---|---|---|---|
| Open | $454,286 | Credit Line Revolving | |
| Previous Owner | $119,625 | New Conventional | |
| Previous Owner | $55,000 | New Conventional | |
| Previous Owner | $143,773 | New Conventional | |
| Previous Owner | $156,000 | New Conventional |
Property History
| Date | Event | Price | Change | Sq Ft Price |
|---|---|---|---|---|
| 02/02/2024 02/02/24 | Sold | $555,000 | -7.5% | $149 / Sq Ft |
| 11/21/2023 11/21/23 | Pending | -- | -- | -- |
| 11/08/2023 11/08/23 | For Sale | $599,900 | +106.9% | $161 / Sq Ft |
| 06/23/2023 06/23/23 | Sold | $290,000 | -13.4% | $125 / Sq Ft |
| 06/05/2023 06/05/23 | Pending | -- | -- | -- |
| 05/17/2023 05/17/23 | For Sale | $335,000 | 0.0% | $144 / Sq Ft |
| 05/16/2023 05/16/23 | Pending | -- | -- | -- |
| 04/24/2023 04/24/23 | For Sale | $335,000 | 0.0% | $144 / Sq Ft |
| 04/21/2023 04/21/23 | Pending | -- | -- | -- |
| 04/19/2023 04/19/23 | For Sale | $335,000 | +238.7% | $144 / Sq Ft |
| 04/26/2012 04/26/12 | Off Market | $98,900 | -- | -- |
| 01/27/2012 01/27/12 | Sold | $98,900 | -1.0% | $42 / Sq Ft |
| 12/28/2011 12/28/11 | Pending | -- | -- | -- |
| 12/16/2011 12/16/11 | For Sale | $99,900 | -- | $43 / Sq Ft |
Tax History Compared to Growth
Tax History
| Year | Tax Paid | Tax Assessment Tax Assessment Total Assessment is a certain percentage of the fair market value that is determined by local assessors to be the total taxable value of land and additions on the property. | Land | Improvement |
|---|---|---|---|---|
| 2024 | $2,375 | $65,480 | $5,000 | $60,480 |
| 2023 | $2,375 | $31,660 | $2,500 | $29,160 |
| 2022 | $963 | $27,840 | $1,600 | $26,240 |
| 2021 | $896 | $26,000 | $1,600 | $24,400 |
| 2020 | $836 | $24,360 | $1,600 | $22,760 |
| 2019 | $799 | $23,330 | $1,600 | $21,730 |
| 2018 | $752 | $22,020 | $0 | $0 |
| 2017 | $752 | $22,020 | $0 | $0 |
| 2016 | $752 | $22,020 | $0 | $0 |
| 2015 | $752 | $22,020 | $0 | $0 |
| 2014 | $521 | $15,700 | $0 | $0 |
Agents Affiliated with this Home
-

Seller's Agent in 2024
Derek Hasley
Capstone Realty
(256) 714-6591
12 in this area
243 Total Sales
-

Seller Co-Listing Agent in 2024
Darrin Hasley
Capstone Realty LLC Huntsville
(256) 617-0242
9 in this area
306 Total Sales
-

Buyer's Agent in 2024
Sherry Cox
RE/MAX
(256) 830-0393
7 in this area
93 Total Sales
-

Seller's Agent in 2023
Alice Battle
Legend Realty
(256) 337-2204
2 in this area
66 Total Sales
-
D
Seller's Agent in 2012
Danny Duffey
Duffeys Real Estate LLC
(256) 508-8410
10 Total Sales
-

Buyer's Agent in 2012
TOMMY PRUETT
Tommy Pruett Real Estate, Inc.
(256) 426-3031
12 in this area
126 Total Sales
Map
Source: ValleyMLS.com
MLS Number: 21847474
APN: 15-05-15-0-002-017.000
- 482 Mount Zion Rd
- 100 Daniel Smith Dr
- 436 Mount Zion Rd
- 121 Mercury Ln
- 370 Weatherford Dr NW
- 114 Pettus Rd
- 241 Mercury Ln
- 509 Summer Cove Cir NW
- 201 Summer Cove Cir NW
- 210 High Green Dr
- 150 Blue Spruce Dr
- 101 Blue Spruce Dr
- 314 Jasmine Dr
- 336 Sunnyslope Trail
- 154 Summer Pointe Ln
- 618 Summer Cove Cir NW
- 603 Hudlowe Ln
- 116 Hillsgate Dr
- 212 Miniver Place NW
- 205 Miniver Place NW
