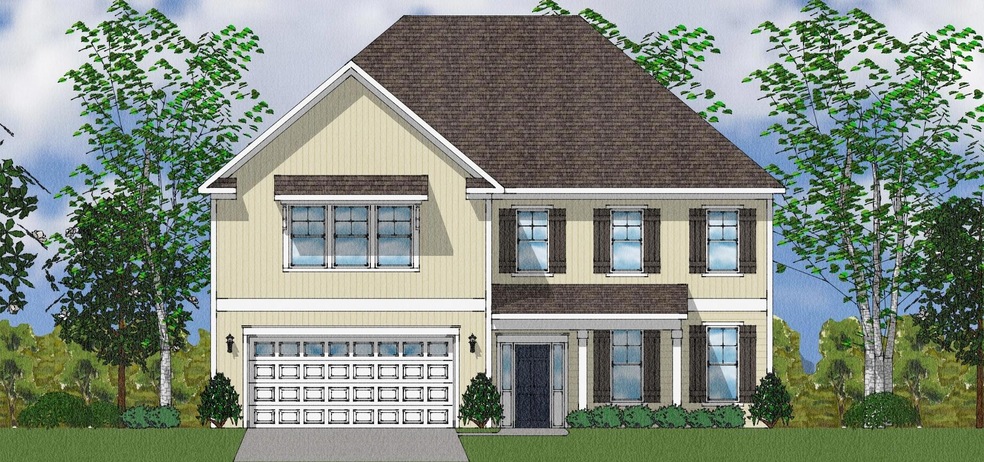
129 Grange Cir Goose Creek, SC 29486
Highlights
- Under Construction
- Loft
- High Ceiling
- Traditional Architecture
- Sun or Florida Room
- Community Pool
About This Home
As of April 2025Estimated Completion February 2025!The Webster is a four bedroom, three and one-half bath two-story home. An office space is located just off the entry. This open plan features a large kitchen with center island, eat-in area and family room with a gas fireplace. There is a large entry off of the garage that features a walk-in pantry as it's just outside of the kitchen. A guest suite with private bath is also located on the first floor. the kitchen opens up into a spacious sunroom. Upstairs, is the primary bedroom along with two secondary bedrooms with walk-in closets. A large loft and laundry room are also located upstairs. The large primary bedroom features storage, a water closet and dual walk-in closets.
Last Agent to Sell the Property
Carolina One Real Estate License #108016 Listed on: 11/02/2024

Last Buyer's Agent
The Moore Group - A Division of the Litchfield Company License #103317

Home Details
Home Type
- Single Family
Year Built
- Built in 2024 | Under Construction
HOA Fees
- $63 Monthly HOA Fees
Parking
- 2 Car Garage
Home Design
- Traditional Architecture
- Slab Foundation
- Architectural Shingle Roof
Interior Spaces
- 3,904 Sq Ft Home
- 2-Story Property
- Tray Ceiling
- Smooth Ceilings
- High Ceiling
- Entrance Foyer
- Family Room with Fireplace
- Home Office
- Loft
- Sun or Florida Room
- Laundry Room
Kitchen
- Eat-In Kitchen
- Gas Cooktop
- Microwave
- Dishwasher
- Kitchen Island
- Disposal
Flooring
- Carpet
- Ceramic Tile
Bedrooms and Bathrooms
- 4 Bedrooms
- Dual Closets
- Walk-In Closet
Schools
- Carolyn Lewis Elementary And Middle School
- Cane Bay High School
Utilities
- Central Air
- Heating System Uses Natural Gas
- Tankless Water Heater
Additional Features
- Patio
- 6,534 Sq Ft Lot
Listing and Financial Details
- Home warranty included in the sale of the property
Community Details
Overview
- Built by Mungo Homes
- Hewing Farms Subdivision
Recreation
- Community Pool
Similar Homes in the area
Home Values in the Area
Average Home Value in this Area
Property History
| Date | Event | Price | Change | Sq Ft Price |
|---|---|---|---|---|
| 04/24/2025 04/24/25 | Sold | $589,000 | -3.3% | $151 / Sq Ft |
| 02/26/2025 02/26/25 | Pending | -- | -- | -- |
| 02/21/2025 02/21/25 | Price Changed | $609,000 | -1.6% | $156 / Sq Ft |
| 02/11/2025 02/11/25 | Price Changed | $619,000 | -3.6% | $159 / Sq Ft |
| 01/03/2025 01/03/25 | Price Changed | $642,000 | -1.1% | $164 / Sq Ft |
| 11/02/2024 11/02/24 | For Sale | $649,000 | -- | $166 / Sq Ft |
Tax History Compared to Growth
Agents Affiliated with this Home
-
Heather Crabtree
H
Seller's Agent in 2025
Heather Crabtree
Carolina One Real Estate
(601) 668-2520
266 Total Sales
-
Ian Schmidt
I
Seller Co-Listing Agent in 2025
Ian Schmidt
Carolina One Real Estate
(843) 864-3211
285 Total Sales
-
Danny Ilagan

Buyer's Agent in 2025
Danny Ilagan
The Moore Group - A Division of the Litchfield Company
(843) 437-0412
57 Total Sales
Map
Source: CHS Regional MLS
MLS Number: 24027878
- 124 Crosscut Ln
- 120 Crosscut Ln
- 118 Crosscut Ln
- 125 Crosscut Ln
- 116 Crosscut Ln
- 123 Crosscut Ln
- 111 Sawlog Dr
- 2477 Sawlog Dr
- 3585 Sawlog Dr
- 113 Sawlog Dr
- 113 Crosscut Ln
- 111 Crosscut Ln
- 117 Sawlog Dr
- 155 Grange Cir
- 185 Grange Cir
- 177 Grange Cir
- 173 Grange Cir
- 160 Grange Cir
- 112 Archdale St
- 186 Grange Cir






