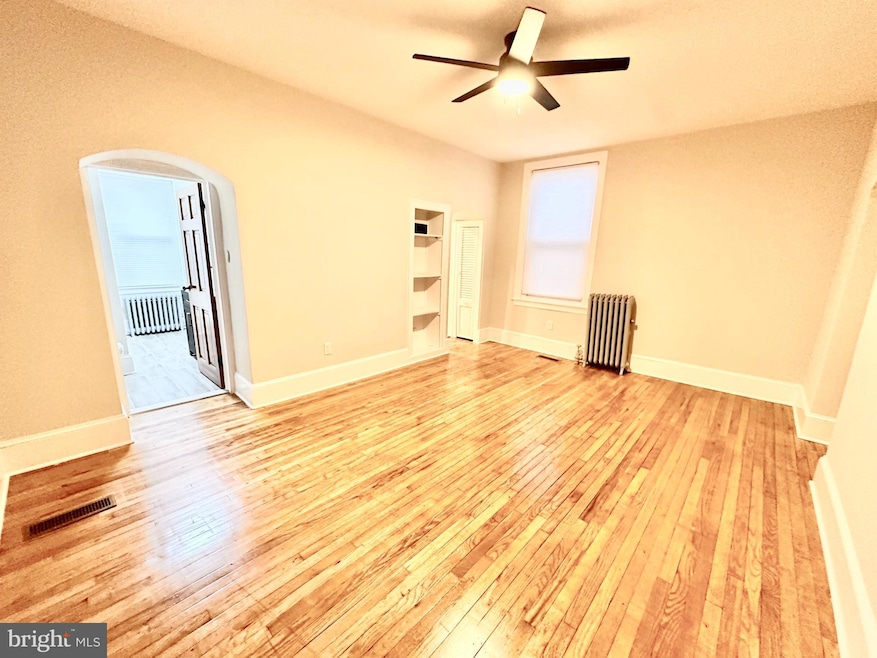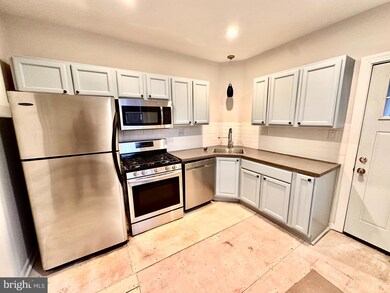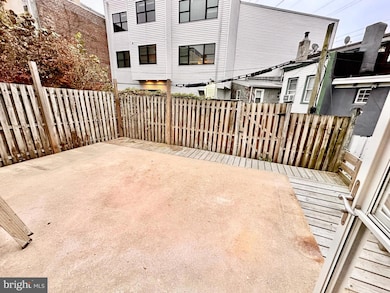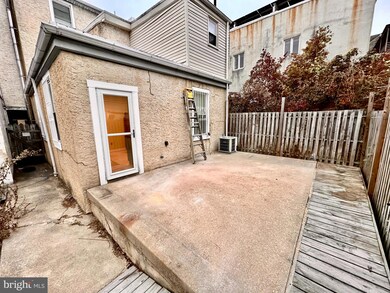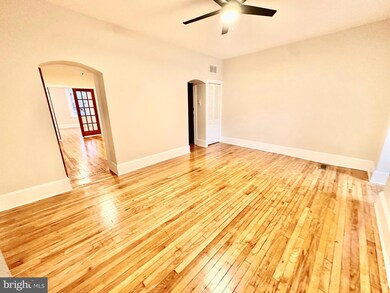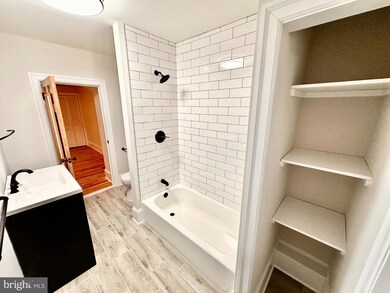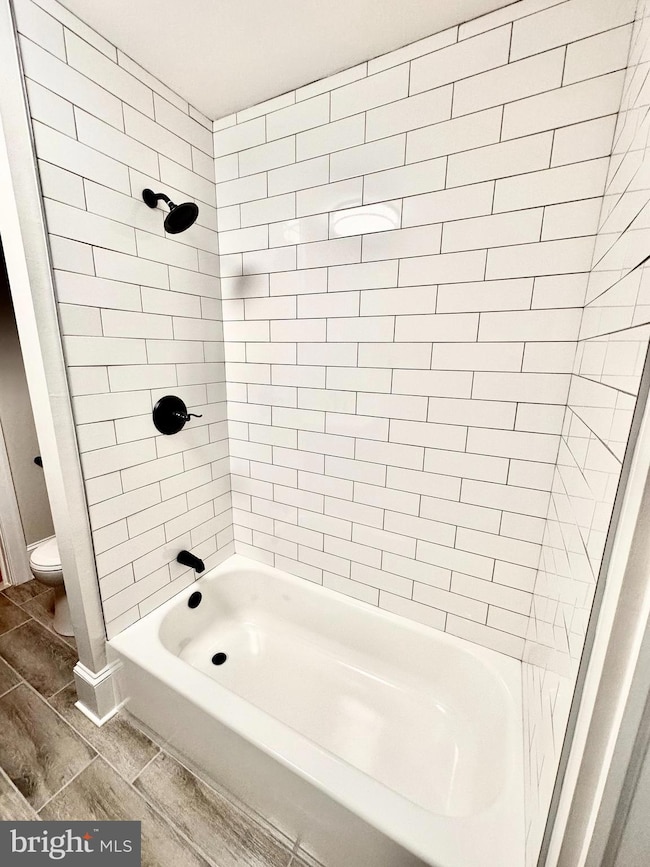129 Grape St Unit 1 Philadelphia, PA 19127
Manayunk Neighborhood
1
Bed
1
Bath
1,000
Sq Ft
1,742
Sq Ft Lot
Highlights
- Wood Flooring
- 3-minute walk to Manayunk
- Central Air
- White Oaks Elementary School Rated A-
- Stainless Steel Appliances
- 2-minute walk to Pretzel Park
About This Home
Newly renovated first floor Manayunk apartment available for quick move in. Hardwood floors throughout the living space of this very large apartment. Central air conditioning. Brand new modern bathroom and fully equipped kitchen. Huge private patio out back. Extra bonus room adjacent to the spacious bedroom. Plenty of closet space. Extra storage in the basement with shared laundry. Heat and water/sewer included. Sorry, no pets. First, last and one month security due at lease signing. Be sure to request the video tour. REach out for showings and applications. Solid credit and verifiable income required.
Condo Details
Home Type
- Condominium
Year Built
- Built in 1900 | Remodeled in 2025
Home Design
- Entry on the 1st floor
- Stone Siding
Interior Spaces
- 1,000 Sq Ft Home
- Property has 1 Level
- Laundry in Basement
Kitchen
- Gas Oven or Range
- Microwave
- Dishwasher
- Stainless Steel Appliances
- Disposal
Flooring
- Wood
- Ceramic Tile
Bedrooms and Bathrooms
- 1 Main Level Bedroom
- 1 Full Bathroom
Utilities
- Central Air
- Hot Water Heating System
- Natural Gas Water Heater
Listing and Financial Details
- Residential Lease
- Security Deposit $1,475
- Requires 2 Months of Rent Paid Up Front
- Tenant pays for cooking fuel, electricity, gas, hot water, insurance
- The owner pays for heat, water, sewer
- No Smoking Allowed
- 12-Month Min and 24-Month Max Lease Term
- Available 12/1/25
- $60 Application Fee
- Assessor Parcel Number 211111200
Community Details
Overview
- Low-Rise Condominium
- Manayunk Subdivision
Amenities
- Laundry Facilities
Pet Policy
- No Pets Allowed
Map
Source: Bright MLS
MLS Number: PAPH2563066
Nearby Homes
- 120 Grape St
- 116 Grape St Unit 6
- 153 Levering St
- 145 Levering St
- 129 Levering St
- 4346 Cresson St
- 4304 Cresson St Unit 11
- 112 Grape St
- 4368 Cresson St Unit 309
- 156 Cotton St Unit 2
- 139 Gay St
- 4255 2ND FLOOR Main St
- 128 Gay St
- 4417 Baker St Unit 1
- 1 Cotton St
- 132 Conarroe St
- 172 Conarroe St
- 113 Carson St
- 4433 Saint Davids St
- 156 Carson St
