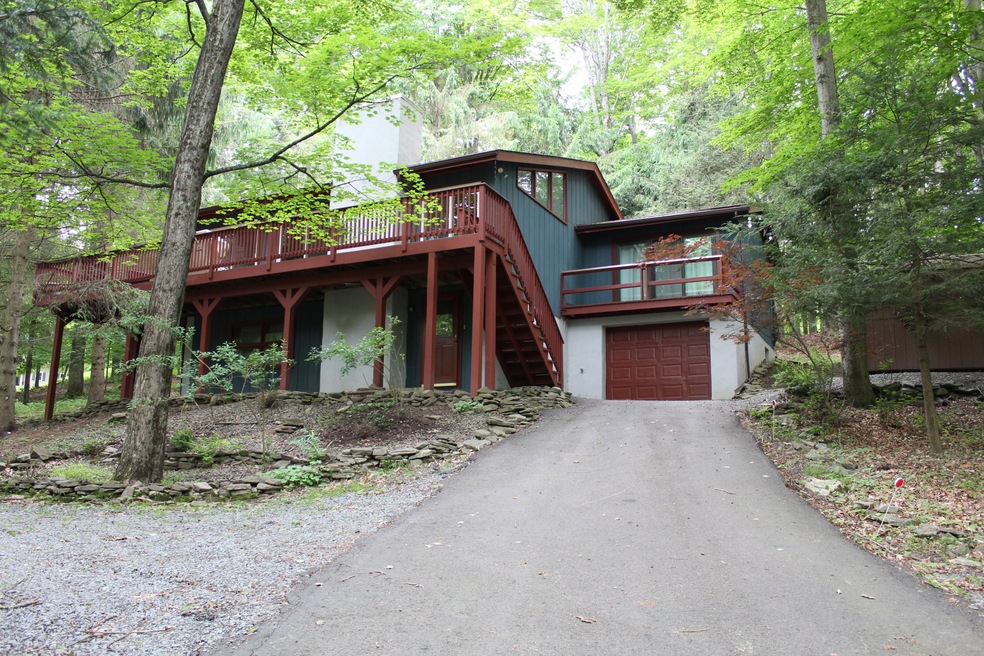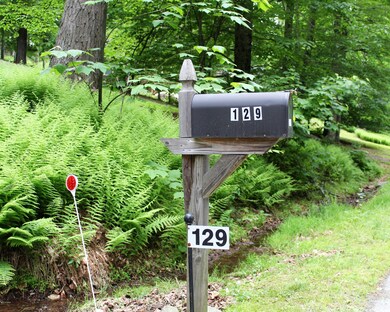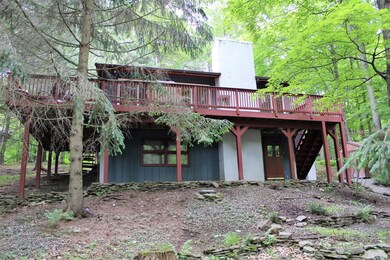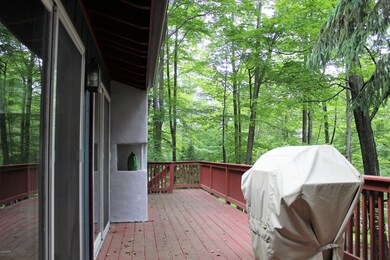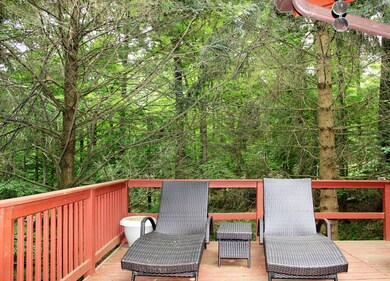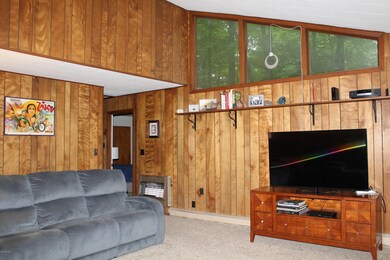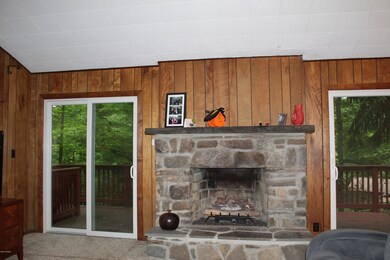
129 Grasshopper Ln Greentown, PA 18426
Highlights
- Outdoor Ice Skating
- Open Floorplan
- Community Lake
- 0.96 Acre Lot
- Lake Privileges
- Clubhouse
About This Home
As of August 2018Imagine...year round living or just a relaxing weekend getaway in this raised ranch home sitting on nearly an acre lot in the prestigious Tanglwood Lakes Community...featuring 3 bedrooms, 2 baths, living room with stone fireplace, balcony and a large deck to enjoy the sights and sounds of nature...lower level offers a family room, workshop and an oversized garage to store your toys...lake rights to Tanglwood Lake for canoeing & kayaking and lake rights to Lake Wallenpaupack for power boating...Convenient to I-84 and located only 2 hours to New York City!, Beds Description: Primary1st, Beds Description: 2+Bed1st, Baths: 1 Bath Level 1, Baths: 1 Bath Level L, Baths: Modern, Eating Area: Dining Area, Eating Area: Semi-Modern KT, Beds Description: 1BedLL
Last Agent to Sell the Property
James J Gelatt Debra K Gunnip
Davis R. Chant - Hawley - 1 License #RS186226L/RS317003 Listed on: 06/05/2018
Last Buyer's Agent
James J Gelatt Debra K Gunnip
Davis R. Chant - Hawley - 1 License #RS186226L/RS317003 Listed on: 06/05/2018
Home Details
Home Type
- Single Family
Est. Annual Taxes
- $2,553
Year Built
- Built in 1980
Lot Details
- 0.96 Acre Lot
- Property fronts a private road
- Cul-De-Sac
- Sloped Lot
- Wooded Lot
Home Design
- Contemporary Architecture
- Raised Ranch Architecture
- Fiberglass Roof
- Asphalt Roof
- Wood Siding
- T111 Siding
Interior Spaces
- 1,618 Sq Ft Home
- 1-Story Property
- Open Floorplan
- Cathedral Ceiling
- Whole House Fan
- Ceiling Fan
- Stone Fireplace
- Living Room with Fireplace
- Storm Doors
Kitchen
- Electric Oven
- Electric Range
- Dishwasher
Flooring
- Carpet
- Linoleum
- Laminate
- Concrete
- Tile
Bedrooms and Bathrooms
- 3 Bedrooms
- Walk-In Closet
- 2 Full Bathrooms
Laundry
- Dryer
- Washer
Partially Finished Basement
- Walk-Out Basement
- Basement Fills Entire Space Under The House
- Walk-Up Access
- Natural lighting in basement
Parking
- 1 Car Attached Garage
- Parking Pad
- Driveway
- Off-Street Parking
Outdoor Features
- Personal Watercraft
- Powered Boats Permitted
- Non-Powered Boats Permitted
- Lake Privileges
- Deck
- Covered patio or porch
- Separate Outdoor Workshop
- Shed
Utilities
- Heating System Uses Propane
- Baseboard Heating
- Hot Water Heating System
- Shared Water Source
- Septic Tank
- Septic System
- Cable TV Available
Listing and Financial Details
- Assessor Parcel Number 086.02-04-58
Community Details
Overview
- Property has a Home Owners Association
- $1,050 Additional Association Fee
- Tanglwood Lake Subdivision
- Community Lake
Recreation
- Outdoor Ice Skating
Additional Features
- Clubhouse
- Security Service
Ownership History
Purchase Details
Home Financials for this Owner
Home Financials are based on the most recent Mortgage that was taken out on this home.Purchase Details
Home Financials for this Owner
Home Financials are based on the most recent Mortgage that was taken out on this home.Purchase Details
Similar Homes in Greentown, PA
Home Values in the Area
Average Home Value in this Area
Purchase History
| Date | Type | Sale Price | Title Company |
|---|---|---|---|
| Deed | $140,000 | Statewide Abstract Company | |
| Deed | $111,500 | None Available | |
| Interfamily Deed Transfer | -- | None Available |
Mortgage History
| Date | Status | Loan Amount | Loan Type |
|---|---|---|---|
| Open | $98,000 | Adjustable Rate Mortgage/ARM |
Property History
| Date | Event | Price | Change | Sq Ft Price |
|---|---|---|---|---|
| 08/01/2018 08/01/18 | Sold | $140,000 | -3.8% | $87 / Sq Ft |
| 06/14/2018 06/14/18 | Pending | -- | -- | -- |
| 06/05/2018 06/05/18 | For Sale | $145,500 | +30.5% | $90 / Sq Ft |
| 12/12/2014 12/12/14 | Sold | $111,500 | -20.3% | $93 / Sq Ft |
| 11/10/2014 11/10/14 | Pending | -- | -- | -- |
| 04/05/2014 04/05/14 | For Sale | $139,900 | -- | $117 / Sq Ft |
Tax History Compared to Growth
Tax History
| Year | Tax Paid | Tax Assessment Tax Assessment Total Assessment is a certain percentage of the fair market value that is determined by local assessors to be the total taxable value of land and additions on the property. | Land | Improvement |
|---|---|---|---|---|
| 2025 | $2,971 | $26,600 | $4,200 | $22,400 |
| 2024 | $2,971 | $26,600 | $4,200 | $22,400 |
| 2023 | $2,858 | $26,600 | $4,200 | $22,400 |
| 2022 | $2,791 | $26,600 | $4,200 | $22,400 |
| 2021 | $2,712 | $26,600 | $4,200 | $22,400 |
| 2020 | $2,712 | $26,600 | $4,200 | $22,400 |
| 2019 | $2,624 | $26,600 | $4,200 | $22,400 |
| 2018 | $2,553 | $26,600 | $4,200 | $22,400 |
| 2017 | $2,458 | $26,600 | $4,200 | $22,400 |
| 2016 | $0 | $26,600 | $4,200 | $22,400 |
| 2014 | -- | $26,600 | $4,200 | $22,400 |
Agents Affiliated with this Home
-
J
Seller's Agent in 2018
James J Gelatt Debra K Gunnip
Davis R. Chant - Hawley - 1
-
K
Seller's Agent in 2014
Karen Rice
Weichert Realtors Paupack Group
-
N
Buyer's Agent in 2014
Nicole Boo
Davis R. Chant - Hawley - 1
Map
Source: Pike/Wayne Association of REALTORS®
MLS Number: PWB182665
APN: 009845
- 130 Grasshopper Ln
- 0 Grasshopper Ln
- 101 Gum Terrace
- 103 Elm Ln
- 101 Elm Ln
- Lot #734 Wintergreen Cir
- 166 Tanglwood Dr
- Lot 622 Ruffed Grouse Dr
- 106 Alder Ln
- 101 Summit Dr
- 103 Summit Dr
- Lot 415R Summit Dr
- 117 N Maple Ln
- 116 & 118 Falcon Crest
- 103 Ash Ln
- 712 Basswood Terrace
- 101 Courtney Ln
- 104 Briarwood Dr
- 102 Sugarberry Ln
- 165 Pennwood Dr
