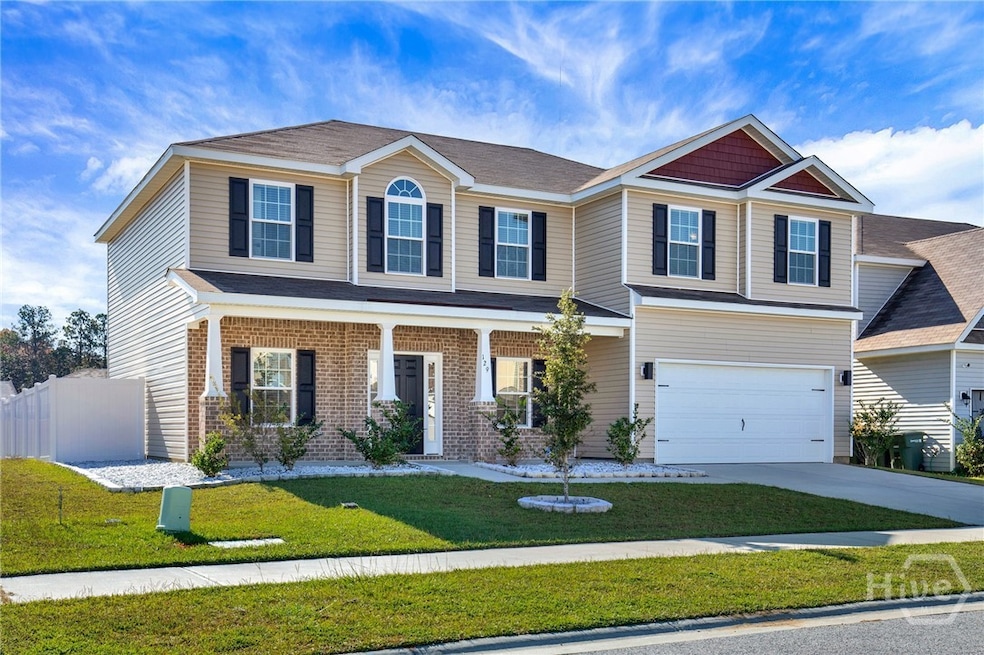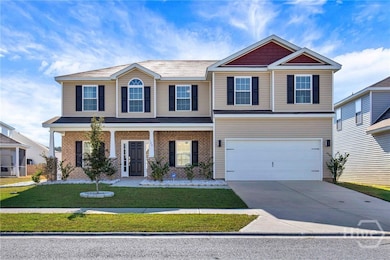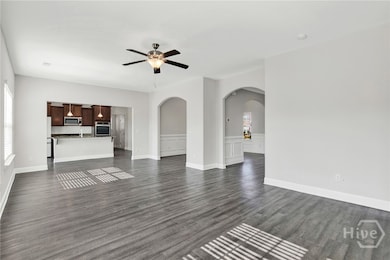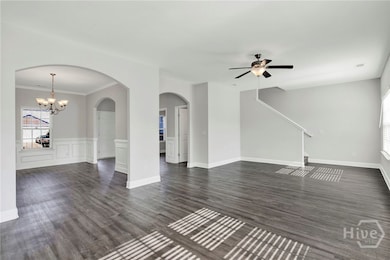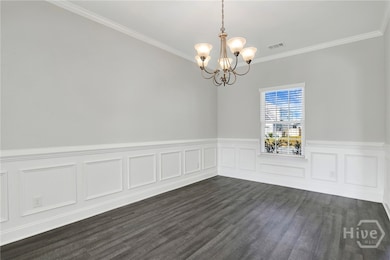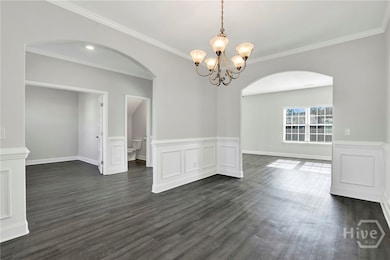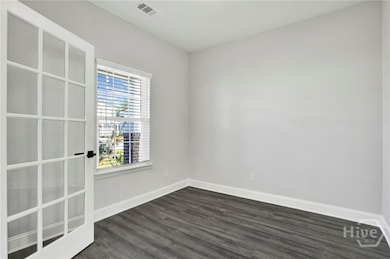
129 Guana Ln Bloomingdale, GA 31302
Southwest Chatham NeighborhoodEstimated payment $2,521/month
Highlights
- Very Popular Property
- Gourmet Kitchen
- Traditional Architecture
- Under Construction
- Primary Bedroom Suite
- High Ceiling
About This Home
Welcome home to The Palms, where style meets comfort in this beautifully designed 4-bedroom, 2.5-bath home with 2,698 sq. ft. of luxury living. The charming Craftsman exterior with brick-based columns sets the tone for the elegance inside. Step through the front door to find 9-foot ceilings, 51⁄4” baseboards, and soft rounded corners throughout the first floor. The formal dining room shines with crown molding and wainscoting, while French doors open to a private study. The spacious open-concept living room flows into a gourmet kitchen featuring granite countertops, stainless steel appliances—including double ovens and a separate cooktop—and a large island with pendant lighting. Upstairs, the primary suite impresses with a tray ceiling, a massive 13x13 walk-in closet, and a spa-like bath with dual granite vanities, a garden tub, and a separate shower. Enjoy quiet evenings on the covered patio overlooking your fenced yard.
Home Details
Home Type
- Single Family
Est. Annual Taxes
- $3,714
Year Built
- Built in 2022 | Under Construction
Lot Details
- 6,098 Sq Ft Lot
- Fenced Yard
HOA Fees
- $50 Monthly HOA Fees
Parking
- 2 Car Attached Garage
- Garage Door Opener
Home Design
- Traditional Architecture
- Brick Exterior Construction
- Slab Foundation
- Asphalt Roof
- Vinyl Siding
- Concrete Perimeter Foundation
Interior Spaces
- 2,698 Sq Ft Home
- 2-Story Property
- Crown Molding
- Tray Ceiling
- High Ceiling
- Recessed Lighting
- Pendant Lighting
- Double Pane Windows
- Entrance Foyer
- Screened Porch
- Pull Down Stairs to Attic
Kitchen
- Gourmet Kitchen
- Double Oven
- Cooktop
- Microwave
- Dishwasher
- Kitchen Island
- Disposal
Bedrooms and Bathrooms
- 4 Bedrooms
- Primary Bedroom Upstairs
- Primary Bedroom Suite
- Double Vanity
- Soaking Tub
- Garden Bath
- Separate Shower
Laundry
- Laundry Room
- Laundry on upper level
- Washer and Dryer Hookup
Schools
- New Hampstead Elementary And Middle School
- New Hampstead High School
Utilities
- Central Heating and Cooling System
- Heat Pump System
- Programmable Thermostat
- Underground Utilities
- 110 Volts
- Electric Water Heater
- Cable TV Available
Additional Features
- Energy-Efficient Windows
- Exterior Lighting
Listing and Financial Details
- Tax Lot 163
- Assessor Parcel Number 21047A06013
Community Details
Overview
- Built by Beacon New Homes
- The Palms Subdivision, Chippewa Floorplan
Recreation
- Community Playground
- Community Pool
Map
Home Values in the Area
Average Home Value in this Area
Tax History
| Year | Tax Paid | Tax Assessment Tax Assessment Total Assessment is a certain percentage of the fair market value that is determined by local assessors to be the total taxable value of land and additions on the property. | Land | Improvement |
|---|---|---|---|---|
| 2025 | $3,714 | $165,200 | $26,000 | $139,200 |
| 2024 | $3,714 | $162,320 | $26,000 | $136,320 |
| 2023 | $1,714 | $140,520 | $18,000 | $122,520 |
| 2022 | $220 | $18,000 | $18,000 | $0 |
| 2021 | $544 | $18,000 | $18,000 | $0 |
Property History
| Date | Event | Price | List to Sale | Price per Sq Ft | Prior Sale |
|---|---|---|---|---|---|
| 11/04/2025 11/04/25 | For Sale | $410,000 | +7.1% | $152 / Sq Ft | |
| 11/17/2022 11/17/22 | Sold | $382,985 | 0.0% | $142 / Sq Ft | View Prior Sale |
| 09/30/2022 09/30/22 | For Sale | $382,985 | -- | $142 / Sq Ft |
Purchase History
| Date | Type | Sale Price | Title Company |
|---|---|---|---|
| Warranty Deed | $382,985 | -- |
Mortgage History
| Date | Status | Loan Amount | Loan Type |
|---|---|---|---|
| Open | $382,985 | VA |
About the Listing Agent

The Sheila Doney Team is comprised of a team of local real estate professionals committed to selling some of the most desired homes in Richmond Hill. Selling these "right addresses" is the mission of The Sheila Doney Team. Sheila is an Associate Broker with Re/Max Accent located in Richmond Hill, GA working with both buyers and sellers.
Sheila's Other Listings
Source: Savannah Multi-List Corporation
MLS Number: SA342942
APN: 21047A06013
- 141 Guana Ln
- 134 Guana Ln
- 121 Guana Ln
- 168 Guana Ln
- 162 Guana Ln
- 161 Guana Ln
- 19 Sago Palm Way
- 192 Kingswood Cir Unit 41
- 171 Kingswood Cir
- 169 Kingswood Cir
- 175 Kingswood Cir Unit 41
- 163 Kingswood Cir
- 304 Coconut Dr
- 160 Stone Crab Cir
- 156 Stone Crab Cir
- Goldenrod Plan at Aspire at New Hampstead
- Passionflower ESP Plan at Aspire at New Hampstead
- Finlay Plan at Aspire at New Hampstead
- Oleander Plan at Aspire at New Hampstead
- Water Lily Plan at Aspire at New Hampstead
- 143 Guana Ln
- 145 Guana Ln
- 155 Guana Ln
- 158 Guana Ln
- 107 Elbow Cay Ct
- 39 Sago Palm Way
- 6 Walkers Cay Ct
- 108 Kingswood Cir
- 145 Kingswood Cir
- 176 Kingswood Cir
- 124 Barefoot Dr
- 116 Seagrass Way
- 111 Saltgrass Ln
- 100 Amethyst Dr
- 100 Firefly Cir
- 142 Bottlebrush Dr
- 103 Skylark Rd
- 118 Exmoor Cir
- 105 Exmoor Cir
- 123 Chilburn Cir
