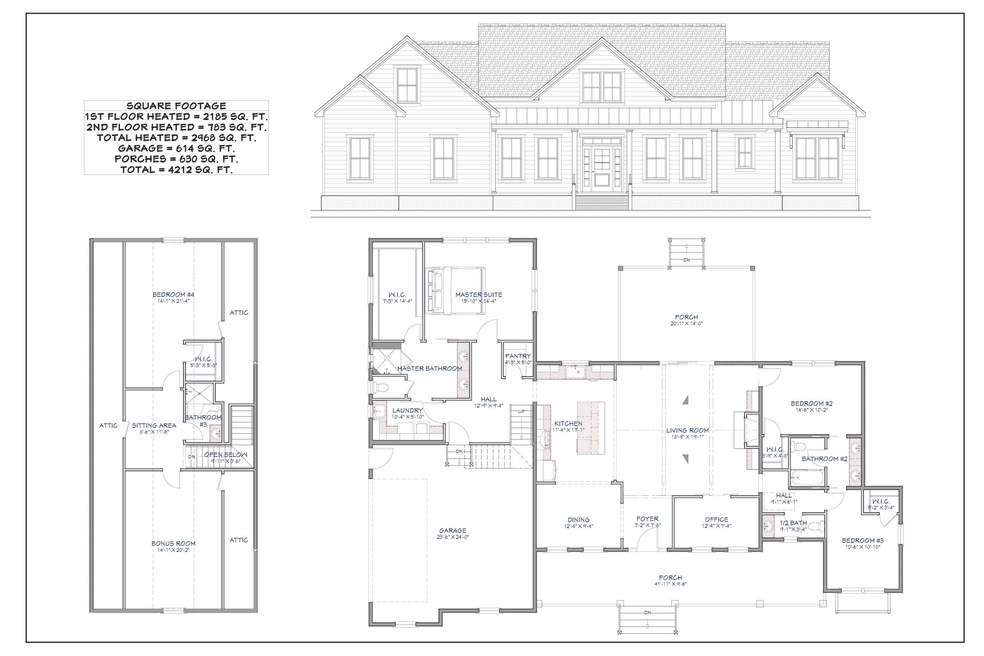
129 Guilford Dr Summerville, SC 29483
Estimated payment $5,346/month
Total Views
9,256
5
Beds
3.5
Baths
2,968
Sq Ft
$317
Price per Sq Ft
Highlights
- Finished Room Over Garage
- Wooded Lot
- Bonus Room
- 0.64 Acre Lot
- Traditional Architecture
- High Ceiling
About This Home
Proposed custom built home by G Tupper III Construction. Large wooded lot in an all custom built 30-35 maximum home subdivision minutes from downtown Summerville. Choose your own finishes, colors and selections (price adjusted accordingly).DD2 schools. Agent is the builder (G Tupper III Construction, Inc)
Home Details
Home Type
- Single Family
Est. Annual Taxes
- $1,309
Year Built
- Built in 2024
Lot Details
- 0.64 Acre Lot
- Cul-De-Sac
- Wooded Lot
- Development of land is proposed phase
HOA Fees
- $33 Monthly HOA Fees
Parking
- 2 Car Garage
- Finished Room Over Garage
Home Design
- Traditional Architecture
- Raised Foundation
- Architectural Shingle Roof
Interior Spaces
- 2,968 Sq Ft Home
- 2-Story Property
- Smooth Ceilings
- High Ceiling
- Ceiling Fan
- Gas Log Fireplace
- Thermal Windows
- Insulated Doors
- Entrance Foyer
- Family Room
- Living Room with Fireplace
- Formal Dining Room
- Home Office
- Bonus Room
- Utility Room
- Laundry Room
- Ceramic Tile Flooring
Kitchen
- Eat-In Kitchen
- Built-In Electric Oven
- Gas Range
- Microwave
- Dishwasher
- Kitchen Island
- Disposal
Bedrooms and Bathrooms
- 5 Bedrooms
- Walk-In Closet
Outdoor Features
- Front Porch
Schools
- Knightsville Elementary School
- Dubose Middle School
- Summerville High School
Utilities
- Central Air
- Heat Pump System
- Tankless Water Heater
Community Details
- Built by G Tupper Iii Construction, Inc
- Guilford Gates Subdivision
Map
Create a Home Valuation Report for This Property
The Home Valuation Report is an in-depth analysis detailing your home's value as well as a comparison with similar homes in the area
Home Values in the Area
Average Home Value in this Area
Tax History
| Year | Tax Paid | Tax Assessment Tax Assessment Total Assessment is a certain percentage of the fair market value that is determined by local assessors to be the total taxable value of land and additions on the property. | Land | Improvement |
|---|---|---|---|---|
| 2024 | $1,309 | $9,600 | $9,600 | $0 |
| 2023 | $1,309 | $6,000 | $6,000 | $0 |
| 2022 | $1,160 | $2,860 | $2,860 | $0 |
| 2021 | $1,142 | $2,860 | $2,860 | $0 |
| 2020 | $1,116 | $2,490 | $2,490 | $0 |
| 2019 | $1,100 | $2,490 | $2,490 | $0 |
| 2018 | $949 | $2,490 | $2,490 | $0 |
| 2017 | $938 | $2,490 | $2,490 | $0 |
| 2016 | $930 | $2,490 | $2,490 | $0 |
| 2015 | $931 | $2,490 | $2,490 | $0 |
| 2014 | -- | $36,100 | $0 | $0 |
| 2013 | -- | $2,170 | $0 | $0 |
Source: Public Records
Property History
| Date | Event | Price | Change | Sq Ft Price |
|---|---|---|---|---|
| 03/05/2024 03/05/24 | For Sale | $942,225 | -- | $317 / Sq Ft |
Source: CHS Regional MLS
Similar Homes in Summerville, SC
Source: CHS Regional MLS
MLS Number: 24005641
APN: 136-14-03-015
Nearby Homes
- 123 Hyacinth St
- 113 Amaranth Ave
- 102 Dandelion St
- 101 Barberry St
- 300 Foxglove Ave
- 1443 Central Ave
- 120 Townsend Way
- 117 Blue Bonnet St
- 163 Townsend Way
- 159 Townsend Way
- 200 White Gables Dr
- 312 Barberry St
- 307 Amaryllis Ave
- 213 Crossandra Ave
- 98 Crossandra Ave
- 117 Canaberry Cir
- 1501 Central Ave
- 208 Pimpernel St
- 312 Germander Ave
- 72 Crossandra Ave
- 237 Trillium Ave
- 218 Barberry St
- 307 Pimpernel St
- 121
- 103 Sandlewood Dr Unit 103A
- 208 James St
- 114 Colonial Ct Unit 114
- 133 White Blvd
- 1060 Orangeburg Rd
- 165 Trickle Dr
- 1060 Orangeburg Rd Unit 165.1409904
- 1060 Orangeburg Rd Unit 117.1409907
- 1060 Orangeburg Rd Unit 111 - Stars Hollow Way.1409902
- 1060 Orangeburg Rd Unit 167.1409905
- 1060 Orangeburg Rd Unit 111 - Twin Peaks Drive.1409901
- 1060 Orangeburg Rd Unit 175.1409906
- 1060 Orangeburg Rd Unit 141.1409903
- 150 Hickory Ridge Way
- 101 Hutson Dr
- 102 Canvasback Dr Unit B
