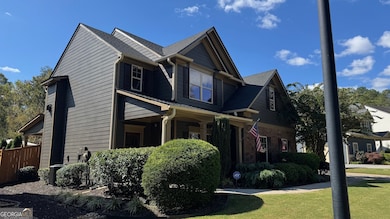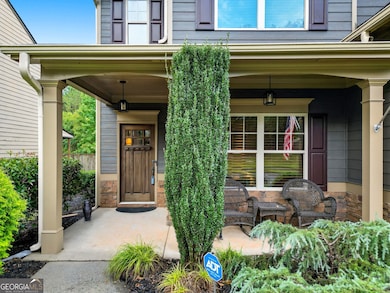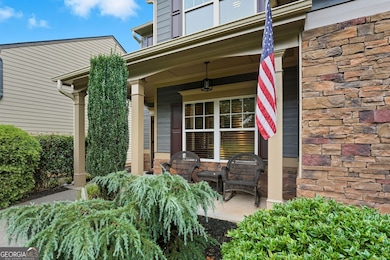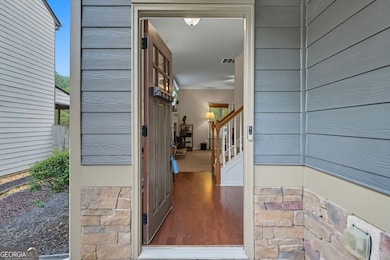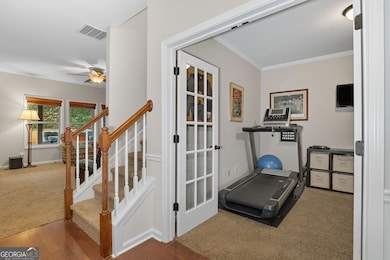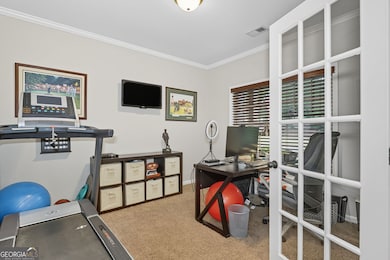129 Haleys Cir Woodstock, GA 30188
Union Hill NeighborhoodEstimated payment $3,043/month
Highlights
- In Ground Pool
- Craftsman Architecture
- Wood Flooring
- Johnston Elementary School Rated A-
- Fireplace in Primary Bedroom
- Sun or Florida Room
About This Home
Welcome to this beautifully maintained 3-bedroom, 2.5-bathroom home offering the perfect blend of comfort, style, and convenience. Step inside and you'll love the open floor plan filled with natural light, making it easy to entertain or simply enjoy everyday living. A dedicated space provides plenty of room for a work-from-home office, ideal for today's lifestyle. The home has been thoughtfully updated with a NEW RECENTLY INSTALLED ROOF, NEW EXTERIOR AND INTERIOR PAINT, NEW UPGRADED WOODEN FENCE, NEW HOT WATER HEATER, AND NEW AC SYSTEM, all for peace of mind. The extra-large primary suite is a true retreat, complete with its own cozy fireplace, steam shower and reading area-perfect for unwinding at the end of the day. Step outside and experience vacation living in your own backyard. The fenced yard features a covered patio with a 55" Samsung TV and an in-ground pool, creating an entertainer's paradise for summer gatherings, barbecues, or simply relaxing poolside. Located just minutes from downtown Woodstock, this home is close to top-rated schools, shopping, dining, and entertainment. With its prime location, modern updates, and resort-style backyard, this home truly has it all!
Listing Agent
Harry Norman, REALTORS Brokerage Phone: License #176859 Listed on: 09/29/2025

Home Details
Home Type
- Single Family
Est. Annual Taxes
- $1,370
Year Built
- Built in 2011
Lot Details
- 9,148 Sq Ft Lot
- Privacy Fence
- Wood Fence
- Back Yard Fenced
HOA Fees
- $31 Monthly HOA Fees
Parking
- 2 Car Garage
Home Design
- Craftsman Architecture
- Traditional Architecture
- Slab Foundation
- Composition Roof
Interior Spaces
- 2,184 Sq Ft Home
- 2-Story Property
- Double Pane Windows
- Family Room with Fireplace
- 2 Fireplaces
- Home Office
- Sun or Florida Room
- Fire and Smoke Detector
Kitchen
- Breakfast Bar
- Solid Surface Countertops
Flooring
- Wood
- Carpet
Bedrooms and Bathrooms
- 3 Bedrooms
- Fireplace in Primary Bedroom
- Walk-In Closet
- Double Vanity
- Low Flow Plumbing Fixtures
Laundry
- Laundry Room
- Laundry in Hall
- Laundry on upper level
Eco-Friendly Details
- Energy-Efficient Appliances
- Energy-Efficient Insulation
Pool
- In Ground Pool
- Saltwater Pool
Outdoor Features
- Patio
Schools
- Johnston Elementary School
- Mill Creek Middle School
- River Ridge High School
Utilities
- Central Heating and Cooling System
- Underground Utilities
- 220 Volts
- High-Efficiency Water Heater
- Gas Water Heater
- Phone Available
- Cable TV Available
Community Details
- $700 Initiation Fee
- Association fees include ground maintenance
- Haley's Mill Subdivision
Listing and Financial Details
- Tax Lot 12
Map
Home Values in the Area
Average Home Value in this Area
Tax History
| Year | Tax Paid | Tax Assessment Tax Assessment Total Assessment is a certain percentage of the fair market value that is determined by local assessors to be the total taxable value of land and additions on the property. | Land | Improvement |
|---|---|---|---|---|
| 2025 | $1,175 | $191,120 | $40,800 | $150,320 |
| 2024 | $1,332 | $198,040 | $40,800 | $157,240 |
| 2023 | $941 | $172,160 | $31,200 | $140,960 |
| 2022 | $1,017 | $138,880 | $31,200 | $107,680 |
| 2021 | $3,287 | $115,800 | $24,000 | $91,800 |
| 2020 | $3,148 | $110,800 | $22,000 | $88,800 |
| 2019 | $3,090 | $108,760 | $22,000 | $86,760 |
| 2018 | $2,955 | $103,360 | $22,000 | $81,360 |
| 2017 | $2,721 | $236,100 | $19,600 | $74,840 |
| 2016 | $2,597 | $223,000 | $19,600 | $69,600 |
| 2015 | $2,622 | $223,000 | $16,000 | $73,200 |
| 2014 | $2,434 | $206,600 | $16,000 | $66,640 |
Property History
| Date | Event | Price | List to Sale | Price per Sq Ft |
|---|---|---|---|---|
| 10/23/2025 10/23/25 | Pending | -- | -- | -- |
| 09/27/2025 09/27/25 | For Sale | $549,900 | -- | $252 / Sq Ft |
Purchase History
| Date | Type | Sale Price | Title Company |
|---|---|---|---|
| Warranty Deed | -- | -- | |
| Warranty Deed | -- | -- | |
| Warranty Deed | $237,800 | -- |
Mortgage History
| Date | Status | Loan Amount | Loan Type |
|---|---|---|---|
| Previous Owner | $230,992 | FHA |
Source: Georgia MLS
MLS Number: 10612376
APN: 15N17E-00000-012-000

