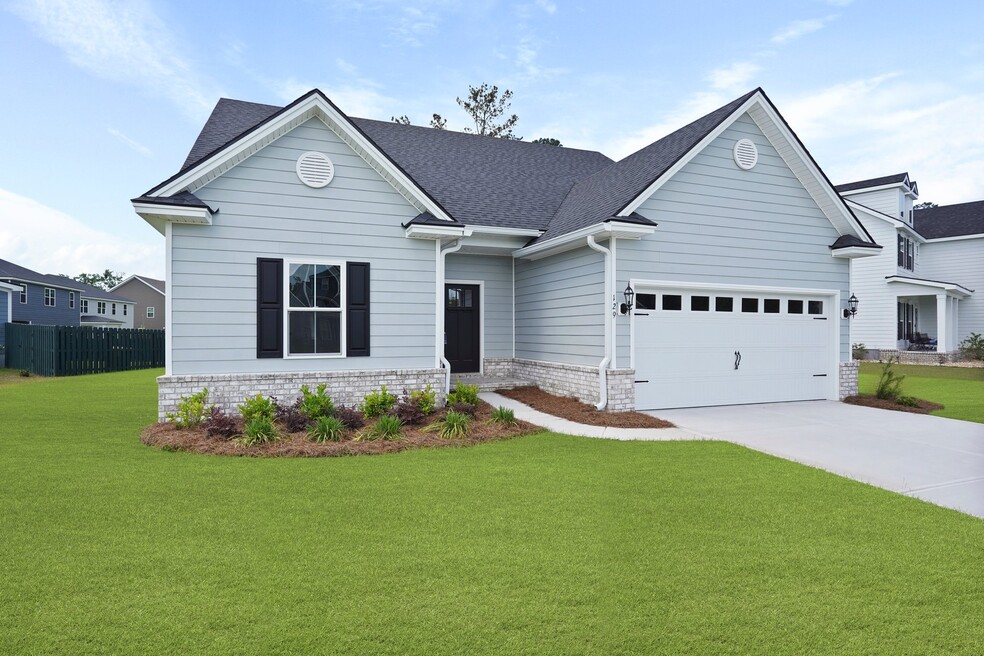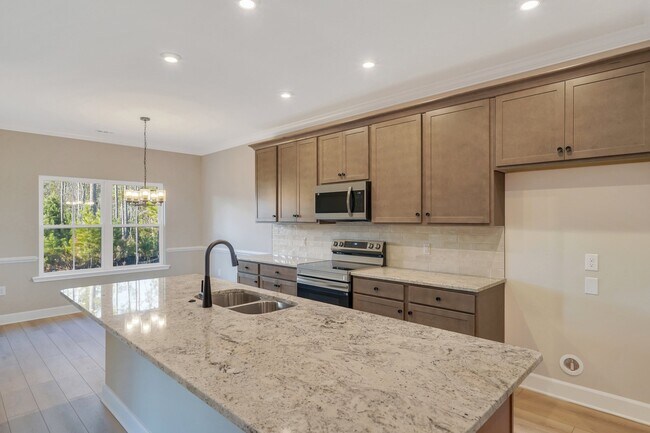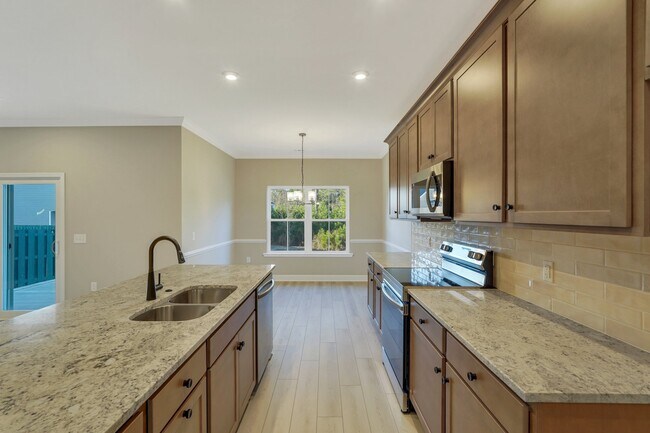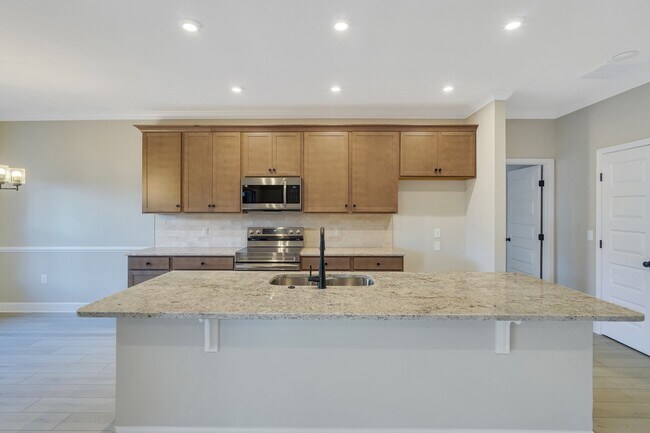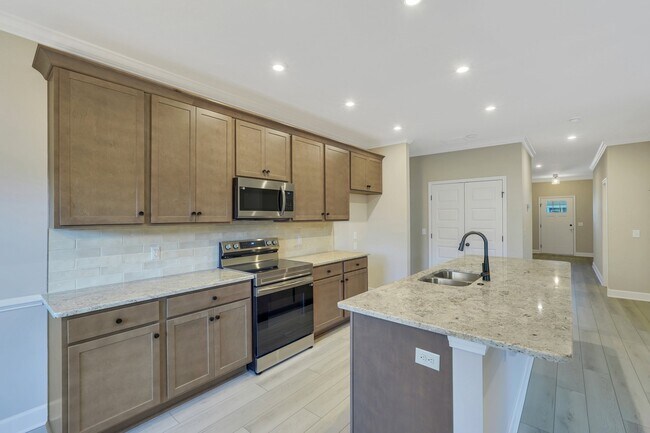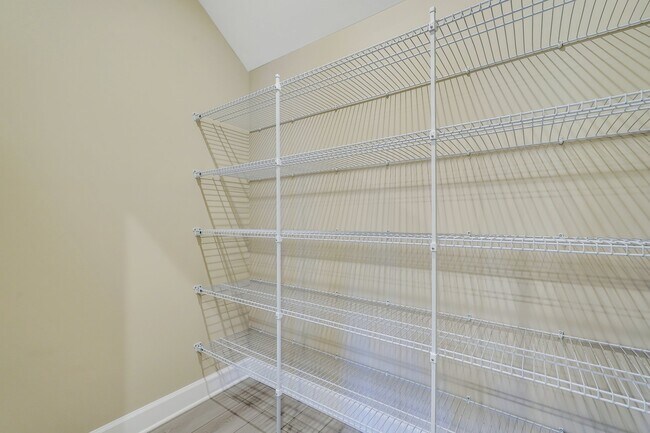
129 Hanover Place Richmond Hill, GA 31324
WexfordEstimated payment $3,062/month
Highlights
- New Construction
- Community Pool
- Breakfast Area or Nook
- Frances Meeks Elementary School Rated A-
- Community Center
- Soaking Tub
About This Home
The Harbor II plan by Ernest Homes delivers 2,400 square feet of well-designed living space with 4 bedrooms, 3.5 bathrooms, and a convenient powder room. This two-story layout features two owners suites on the main floor, each with oversized walk-in closets, dual vanities, and spa-inspired baths with a soaking tub and walk-in shower.The open-concept main level includes a spacious kitchen with a center island, a breakfast area, and a large family roomperfect for everyday living or entertaining. Step outside to enjoy your open patio, or upgrade to a covered patio for year-round outdoor space.Upstairs, youll find two generously sized bedrooms and a full bath, offering plenty of flexibility for family, guests, a home office, or a hobby room.Whether you're hosting guests, working from home, or just enjoying time with loved ones, the Harbor II delivers the space and design to make everyday living exceptional.Every Ernest home includes LED lighting, spray foam insulation in the roof line, TRANE HVAC unit, is energy tested and rated and your home will also be smart home ready with the TRANE Nexia Wi-Fi enabled thermostat.Available in popular communities across Richmond Hill and Effingham County, GA, the Harbor II combines modern convenience, comfort, and timeless styleall just minutes from Savannah, Pooler, and Fort Stewart.
Builder Incentives
$5,000 towards closing costs!
Sales Office
All tours are by appointment only. Please contact sales office to schedule.
Home Details
Home Type
- Single Family
HOA Fees
- $63 Monthly HOA Fees
Parking
- 2 Car Garage
Home Design
- New Construction
Interior Spaces
- 2-Story Property
- Breakfast Area or Nook
Bedrooms and Bathrooms
- 4 Bedrooms
- Soaking Tub
Community Details
Recreation
- Community Playground
- Community Pool
Additional Features
- Community Center
Map
Other Move In Ready Homes in Wexford
About the Builder
Nearby Communities by Ernest Homes

- 3 - 4 Beds
- 2.5 Baths
- 2,341+ Sq Ft
This beautiful community located in Richmond Hill, GA. has 35% green space, a 2.5-acre pond, and is a leader in preserving the natural environment of the area while giving residents access to a wide variety of impressive amenities. A salt-water swimming pool with beach entry is the focal point of the elegant million-dollar pool club, complete with cabanas and outdoor fireplaces. Work out in the
- Wexford
- Wexford
- 95 Glendale Cir
- 122 Glendale Cir
- 1550 Belfast River Rd
- 97 Cubbage Island Dr
- McAllister Pointe
- 0 Rathlin Rd Unit B SA337045
- 395 Dublin Dr
- 160 Orchard Rd
- 126 Carapace Ct
- 225 James Dr
- 265 James Dr
- Dunham Marsh - The Villas
- 161 Sterling Woods Dr
- 0 Css Nashville Ln Unit SA333733
- 45 Sapwood Ln
- 145 Travelers Way
- 753 Mcallister Landing
- 297 Crosstown Ave
