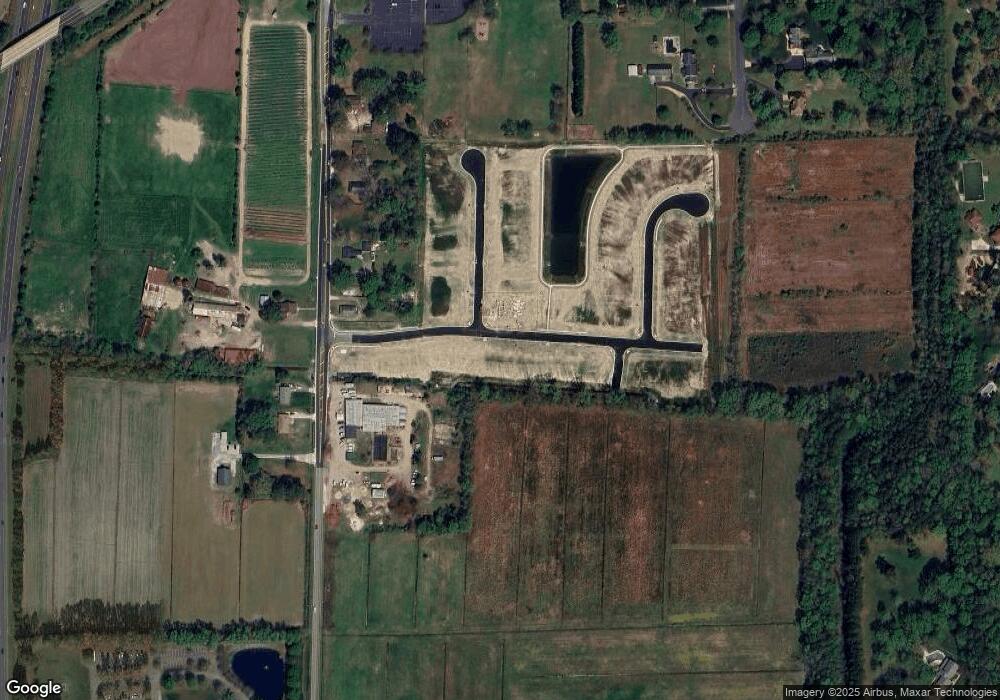129 Hessian Loop Chesapeake, VA 23322
Great Bridge NeighborhoodEstimated Value: $651,000 - $988,000
5
Beds
3
Baths
3,374
Sq Ft
$255/Sq Ft
Est. Value
About This Home
This home is located at 129 Hessian Loop, Chesapeake, VA 23322 and is currently estimated at $860,828, approximately $255 per square foot. 129 Hessian Loop is a home located in Chesapeake City with nearby schools including Great Bridge Primary School, Great Bridge Intermediate School, and Great Bridge Middle School.
Ownership History
Date
Name
Owned For
Owner Type
Purchase Details
Closed on
Jul 2, 2024
Sold by
Virginia Builders Llc
Bought by
Acunto Matthew V and Acunto Ashley E
Current Estimated Value
Home Financials for this Owner
Home Financials are based on the most recent Mortgage that was taken out on this home.
Original Mortgage
$654,000
Outstanding Balance
$646,113
Interest Rate
6.94%
Mortgage Type
VA
Estimated Equity
$214,715
Purchase Details
Closed on
Nov 7, 2023
Sold by
Virginia Builders Holding Llc
Bought by
Virginia Builders Llc
Create a Home Valuation Report for This Property
The Home Valuation Report is an in-depth analysis detailing your home's value as well as a comparison with similar homes in the area
Home Values in the Area
Average Home Value in this Area
Purchase History
| Date | Buyer | Sale Price | Title Company |
|---|---|---|---|
| Acunto Matthew V | $843,213 | Fidelity National Title | |
| Virginia Builders Llc | -- | Fidelity National Title | |
| Virginia Builders Llc | -- | Fidelity National Title |
Source: Public Records
Mortgage History
| Date | Status | Borrower | Loan Amount |
|---|---|---|---|
| Open | Acunto Matthew V | $654,000 |
Source: Public Records
Tax History Compared to Growth
Tax History
| Year | Tax Paid | Tax Assessment Tax Assessment Total Assessment is a certain percentage of the fair market value that is determined by local assessors to be the total taxable value of land and additions on the property. | Land | Improvement |
|---|---|---|---|---|
| 2025 | $7,940 | $823,100 | $210,000 | $613,100 |
| 2024 | $7,940 | $786,100 | $200,000 | $586,100 |
| 2023 | $1,768 | $175,000 | $175,000 | $0 |
Source: Public Records
Map
Nearby Homes
- 844 Stardale Dr
- 504 Hanbury Rd W
- 509 Hanbury Rd W
- 318 Gallenway Terrace
- 933 Saddleback Trail Rd
- 945 Saddleback Trail Rd
- 605 Hollygate Ln
- 1000 Eleni Ct
- 436 Mike Trail
- 916 Jodi Lynn Trail
- 1113 Edinburgh Pkwy
- 1130 Kingsbury Dr
- 535 Parker Rd
- 1212 Madeline Ryan Way
- 1117 Madison Lynn Way
- 316 Melonie Ct
- 900 Jennings Ln
- 204 Traditions Way
- 206 Traditions Way
- 208 Traditions Way
- 117 Hessian Loop
- 1421 Flora Ct
- 235 Hessian Loop
- 231 Hessian Loop
- 125 Hessian Loop
- 219 Hessian Loop
- 239 Hessian Loop
- 230 Hessian Loop
- 841 Stardale Dr
- 838 Stardale Dr
- 839 Stardale Dr
- 840 Stardale Dr
- 836 Stardale Dr
- 401 Shadwell Terrace
- 405 Whitney Ct
- 404 Shadwell Terrace
- 835 Stardale Dr
- 405 Shadwell Terrace
- 834 Stardale Dr
- 401 Whitney Ct
