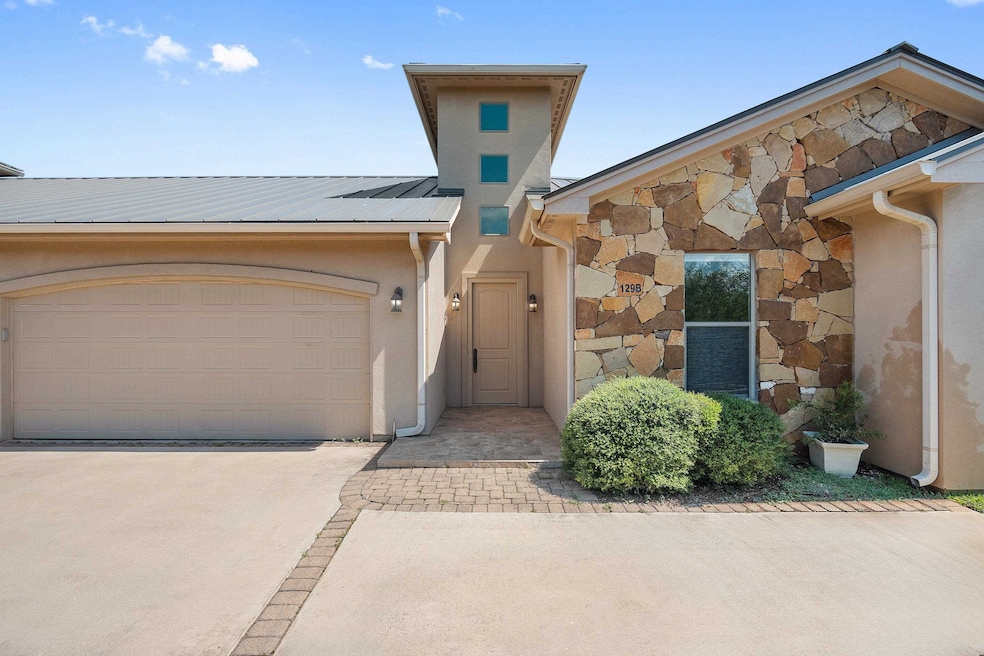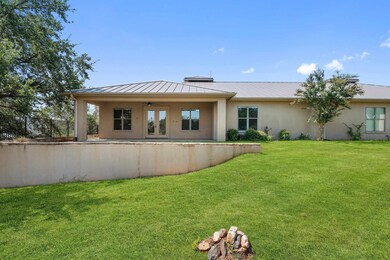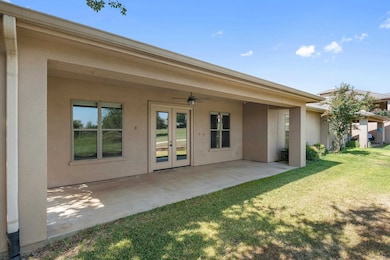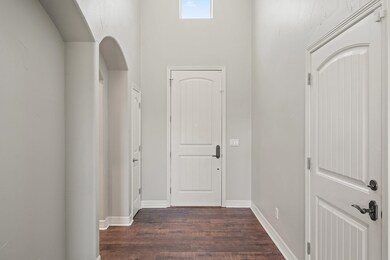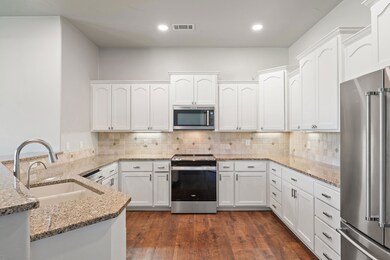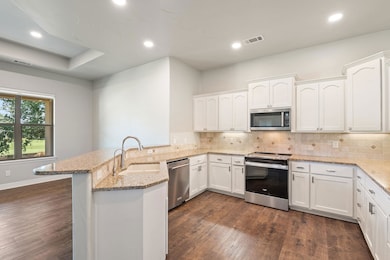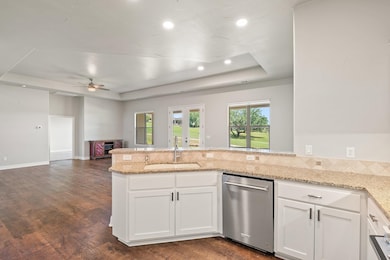129 Hi Valley Horseshoe Bay, TX 78657
Highlights
- On Golf Course
- Vaulted Ceiling
- Coffered Ceiling
- Contemporary Architecture
- Covered Patio or Porch
- Walk-In Closet
About This Home
Enjoy tranquil golf course living and sweeping views from this beautiful end-unit condo overlooking the #7 fairway of Apple Rock Golf Course. Located just minutes from the Club at Horseshoe Bay Resort’s Cap Rock restaurant, pool, and pavilion (membership required), this home blends comfort, style, and convenience in a private, low-maintenance setting. As you enter, you’ll step into a dramatic foyer that leads to an open-concept living, dining, and kitchen area filled with natural light and fairway views. With direct access to your private patio from the living area, you’ll enjoy seamless indoor-outdoor living — Ideal for both relaxing and entertaining. The smart split-bedroom layout ensures privacy, with the spacious primary suite on one side and two guest rooms on the other. The condo offers plenty of storage with generous closets, as well as an attached two-car garage with bonus storage closet. Don’t miss this great opportunity to enjoy resort-style living today! Pets allowed with landlord approval. $350 one-time pet fee. THIS HOME IS ALSO FOR SALE. PLEASE SEE MLS#174587.
Condo Details
Home Type
- Condominium
Year Built
- Built in 2007
Lot Details
- On Golf Course
- Wrought Iron Fence
- Partially Fenced Property
- Landscaped
- Sprinkler System
HOA Fees
- $267 Monthly HOA Fees
Home Design
- Contemporary Architecture
- Slab Foundation
- Metal Roof
Interior Spaces
- 2,009 Sq Ft Home
- 1-Story Property
- Coffered Ceiling
- Vaulted Ceiling
- Ceiling Fan
- Recessed Lighting
- Golf Course Views
- Washer and Electric Dryer Hookup
Kitchen
- Breakfast Bar
- Electric Range
- Microwave
- Ice Maker
- Dishwasher
- Disposal
Flooring
- Carpet
- Laminate
- Tile
Bedrooms and Bathrooms
- 3 Bedrooms
- Split Bedroom Floorplan
- Walk-In Closet
- 2 Full Bathrooms
Home Security
Parking
- 2 Car Attached Garage
- Front Facing Garage
Accessible Home Design
- Handicap Accessible
- Stepless Entry
Additional Features
- Covered Patio or Porch
- Central Heating and Cooling System
Listing and Financial Details
- Assessor Parcel Number 064946
Community Details
Overview
- Association fees include ext. liability, insurance, maintenance structure, management, road maintenance
- Horseshoe Bay W Subdivision
Security
- Fire and Smoke Detector
Map
Source: Highland Lakes Association of REALTORS®
MLS Number: HLM175680
- 129 Hi Valley Unit B
- 120 Falcon
- 102 Falcon
- 1007 Broken Hills
- 0 Falcon Broken Hills Unit HLM174599
- W10019 Falcon Broken Hills
- W27002 Mountain Leather Dr
- 28022 Mountain Leather Dr
- Lot W27062 Mountain Leather
- W27003 Mountain Leather
- 0 Mountain Leather Unit 135011
- W28039 Wild Horses
- W10030 Broken Hills Moonstone
- 105 Little Joe
- 100 Little Joe
- Lot-W10036-A Moon Stone
- 1406 Broken Hills Dr
- W10036-A Moon Stone
- 1406 Broken Hills Dr
- 1406 Broken Hills Dr Unit 14
- 1406 Broken Hills Dr
- 100 Up There
- 101 Up There
- 109 Sunshine
- 168 Uplift
- 207 Kites Ct
- 3327 Bay Blvd W
- 111 Lachite
- 319 Parallel Cir
- 400 Tungsten
- 758 Sandy Mountain Dr
- 705 Sunrise Ave Unit 101
- 614 Pecan Creek Dr
- 142 Lakeshore Dr
- 808 Hi Cir W
- 2924 Candace Cir
- 310 Big Spur N
- 101 Southern Spur
- 103 Dawn
- 1206 Hi Stirrup
