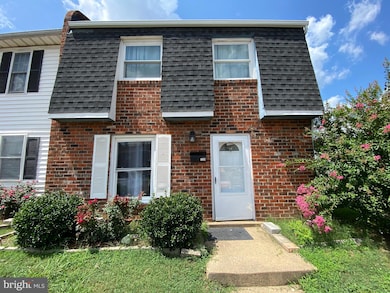129 Hickok Cir Fredericksburg, VA 22401
Fall Hill NeighborhoodHighlights
- Colonial Architecture
- Dogs Allowed
- Heat Pump System
- Central Air
About This Home
Welcome to this charming townhome featuring 3 bedrooms, 1.5 bathrooms, and 1,142 square feet of comfortable living space. Inside, you'll find a mix of carpet, linoleum, and vinyl flooring, along with convenient washer and dryer hookups. Ideally situated near Central Park, Spotsylvania Towne Center, Downtown Fredericksburg, and I-95, this home offers both everyday convenience and excellent accessibility to local attractions and major routes.
*Photos Coming Soon
*Washer/Dryer Hookups available
CREDIT: Good Credit Required
PETS: Dogs Allowed. Sorry, No Cats.
PET FEE: $450/pet non-refundable fee
VOUCHERS: Housing Choice Vouchers accepted
UTILITIES: Tenant Pays All
APPLICATION FEE: $65 per applicant
SECURITY DEPOSIT: Minimum One month's rent (Please note that in certain cases, a double deposit may be required)
RESIDENT BENEFIT PACKAGE: $25/month
LEASING FEE: $125 One time due with Move-in Funds.
Listing Agent
MacDoc Property Mangement LLC License #0225260827 Listed on: 09/02/2025
Townhouse Details
Home Type
- Townhome
Est. Annual Taxes
- $1,822
Year Built
- Built in 1977
Lot Details
- 2,339 Sq Ft Lot
Parking
- Off-Street Parking
Home Design
- Colonial Architecture
- Permanent Foundation
- Vinyl Siding
Interior Spaces
- 1,142 Sq Ft Home
- Property has 2 Levels
- Washer and Dryer Hookup
Bedrooms and Bathrooms
- 3 Bedrooms
Schools
- Walker-Grant Middle School
- James Monroe High School
Utilities
- Central Air
- Heat Pump System
- Electric Water Heater
Listing and Financial Details
- Residential Lease
- Security Deposit $1,995
- $125 Move-In Fee
- Requires 1 Month of Rent Paid Up Front
- Tenant pays for cable TV, frozen waterpipe damage, gutter cleaning, insurance, internet, lawn/tree/shrub care, light bulbs/filters/fuses/alarm care, minor interior maintenance, pest control, trash removal, all utilities, windows/screens
- No Smoking Allowed
- 12-Month Lease Term
- Available 9/30/25
- $65 Application Fee
- Assessor Parcel Number 7779-09-0920
Community Details
Overview
- Property has a Home Owners Association
- $25 Other Monthly Fees
- Central Park Townhomes HOA
- Central Park Townhomes Subdivision
- Property Manager
Pet Policy
- Pet Deposit $450
- Dogs Allowed
Map
Source: Bright MLS
MLS Number: VAFB2008596
APN: 273-4-L25
- 714 Denton Cir
- 1034 Bakersfield Ln
- 1021 Albert Rennolds D
- 1005 Julia's Place
- 1001 Featherston Ct
- 1068 1076 Hospitality Ln
- 1002 Jills Place
- 960 Cadmus Dr
- 3430 Fall Hill Ave
- 120 Blaisdell Ln
- 632 Streamview Dr
- 519 Streamview Dr
- 322 Rolling Valley Dr
- 1107 Great Oaks Ln
- 484 Bridgepoint Dr
- 320 Streamview Dr
- 211 Streamview Dr
- 401 Snowberry Ln
- 601 Hanson Ave
- 430 Snowberry Ln
- 128 Hickok Cir
- 1034 Bakersfield Ln
- 10 Curtis Estate
- 1065 Hospitality Ln
- 1805 Sag Harbor Ln
- 1201 Ashford Cir
- 1010 Hotchkiss Place
- 1010 Hotchkiss Ct Unit B
- 2700 Cowan Blvd
- 3218 Normandy Ave
- 716 River Crest Way
- 710 River Crest Way
- 2520 Belmont Terrace
- 528 Landing Dr
- 2001 Dogwood Dr
- 2352 Cowan Blvd
- 3113 Linden Ave
- 316 Tree Line Dr
- 3005 Normandy Ave
- 316 Rolling Valley Dr


