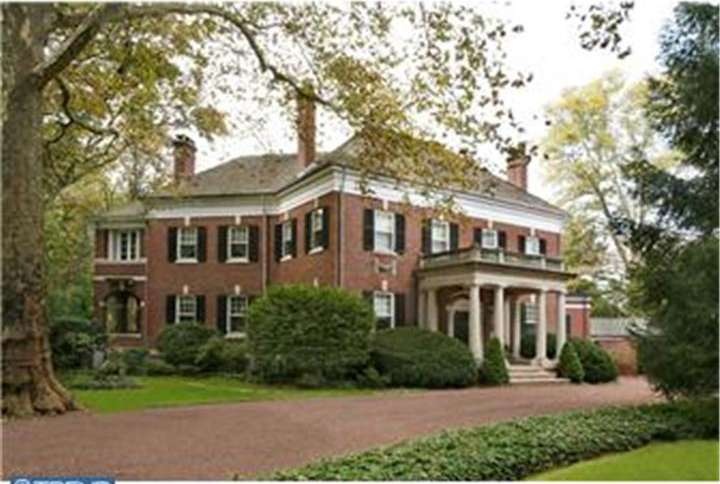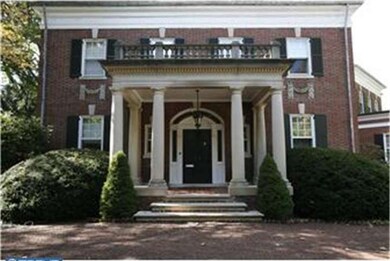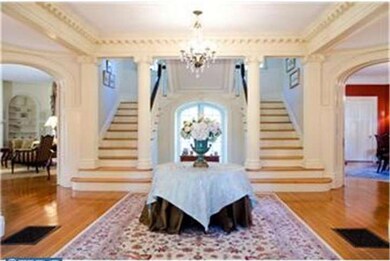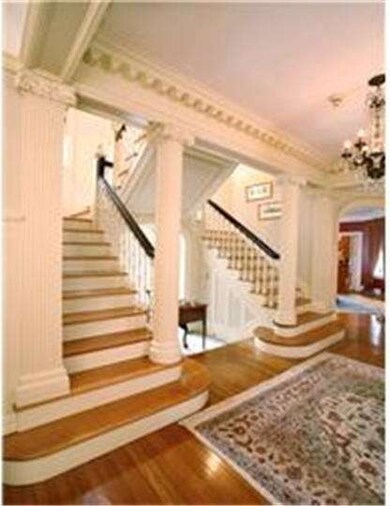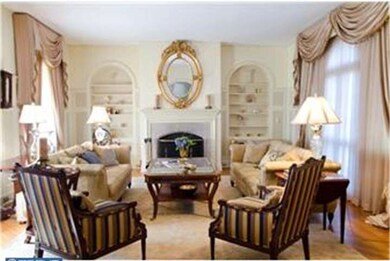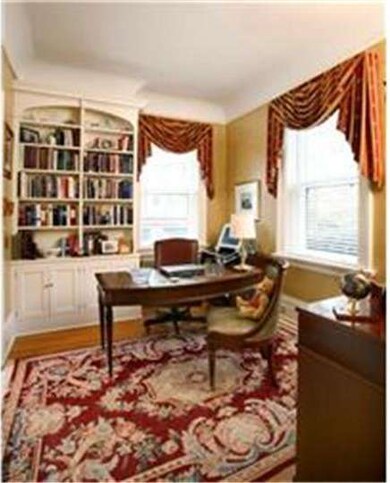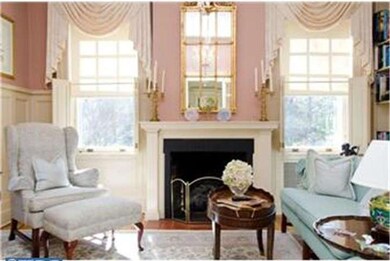
129 Hodge Rd Princeton, NJ 08540
Highlights
- In Ground Pool
- Commercial Range
- Colonial Architecture
- Community Park Elementary School Rated A+
- 1.27 Acre Lot
- Marble Flooring
About This Home
As of May 2023Live the good life in the heart of Princeton's Western Section, just a stroll from Palmer Square, the University and McCarter Theater. This brick beauty meets all of today's needs while maintaining an air of dignity, thanks to a seamless expansion by Lasley Brahaney, comfortable high-end updates, and an abundance of period detailing. Original spaces, both roomy and intimate, can be as formal or casual as desired, dictated only by personal taste. The main entry never fails to render guests speechless with its split staircase and graceful millwork, while the side entry and breezeway conveniently bridge the 3-car garage and the sunny gourmet kitchen. A coffered ceiling feels both refined and cozy in the adjoining family room. Upstairs, rooms for play, work or relaxation join 6 bedrooms. The enviable multi-room master wing has his and hers bathrooms, 3 of the home's 7 fireplaces and lovely views of the grounds. The landscaped lot, which is 1.27 quiet acres, offers a pool beyond a lush lawn and lengthy terrace. Some first floor rooms do not have central air conditioning. Tax assessment has been lowered from 3.763,300 in 2013 to 3,386,300 in 2014. Taxes at 2013 rate would be 72,162. The 2014 rate should be determined by August 2014.
Last Agent to Sell the Property
Callaway Henderson Sotheby's Int'l-Princeton License #8033952 Listed on: 09/19/2012

Home Details
Home Type
- Single Family
Est. Annual Taxes
- $80,196
Year Built
- Built in 1901
Lot Details
- 1.27 Acre Lot
- Lot Dimensions are 240 x 191
- Property is in good condition
- Property is zoned R1
Parking
- 3 Car Attached Garage
- Driveway
Home Design
- Colonial Architecture
- Brick Exterior Construction
- Pitched Roof
- Wood Roof
Interior Spaces
- Property has 3 Levels
- Ceiling height of 9 feet or more
- Brick Fireplace
- Gas Fireplace
- Family Room
- Living Room
- Dining Room
- Basement Fills Entire Space Under The House
- Home Security System
- Laundry on main level
Kitchen
- Eat-In Kitchen
- Butlers Pantry
- Built-In Oven
- Commercial Range
- Built-In Range
- Dishwasher
- Kitchen Island
- Disposal
Flooring
- Wood
- Marble
- Tile or Brick
Bedrooms and Bathrooms
- 6 Bedrooms
- En-Suite Primary Bedroom
- En-Suite Bathroom
- 8 Bathrooms
Pool
- In Ground Pool
Schools
- Community Park Elementary School
- J Witherspoon Middle School
- Princeton High School
Utilities
- Central Air
- Radiator
- Heating System Uses Oil
- Oil Water Heater
Listing and Financial Details
- Tax Lot 00001
- Assessor Parcel Number 14-00005 03-00001
Community Details
Overview
- No Home Owners Association
Recreation
- Community Pool
Ownership History
Purchase Details
Home Financials for this Owner
Home Financials are based on the most recent Mortgage that was taken out on this home.Purchase Details
Home Financials for this Owner
Home Financials are based on the most recent Mortgage that was taken out on this home.Purchase Details
Home Financials for this Owner
Home Financials are based on the most recent Mortgage that was taken out on this home.Purchase Details
Home Financials for this Owner
Home Financials are based on the most recent Mortgage that was taken out on this home.Purchase Details
Home Financials for this Owner
Home Financials are based on the most recent Mortgage that was taken out on this home.Similar Homes in Princeton, NJ
Home Values in the Area
Average Home Value in this Area
Purchase History
| Date | Type | Sale Price | Title Company |
|---|---|---|---|
| Bargain Sale Deed | $4,100,000 | Chicago Title | |
| Deed | $3,250,000 | Agent For Westcor Land Title | |
| Deed | $3,500,000 | -- | |
| Deed | $1,385,000 | -- | |
| Deed | $1,400,000 | -- |
Mortgage History
| Date | Status | Loan Amount | Loan Type |
|---|---|---|---|
| Previous Owner | $2,625,000 | No Value Available | |
| Previous Owner | $1,000,000 | No Value Available | |
| Previous Owner | $1,008,000 | No Value Available | |
| Previous Owner | $800,000 | No Value Available |
Property History
| Date | Event | Price | Change | Sq Ft Price |
|---|---|---|---|---|
| 05/12/2023 05/12/23 | Sold | $4,100,000 | -8.9% | -- |
| 03/10/2023 03/10/23 | Pending | -- | -- | -- |
| 02/11/2023 02/11/23 | For Sale | $4,500,000 | +38.5% | -- |
| 07/14/2014 07/14/14 | Sold | $3,250,000 | -7.1% | -- |
| 06/20/2014 06/20/14 | Pending | -- | -- | -- |
| 05/31/2013 05/31/13 | Price Changed | $3,500,000 | -12.5% | -- |
| 09/19/2012 09/19/12 | For Sale | $3,999,000 | -- | -- |
Tax History Compared to Growth
Tax History
| Year | Tax Paid | Tax Assessment Tax Assessment Total Assessment is a certain percentage of the fair market value that is determined by local assessors to be the total taxable value of land and additions on the property. | Land | Improvement |
|---|---|---|---|---|
| 2024 | $74,595 | $2,967,200 | $893,000 | $2,074,200 |
| 2023 | $74,595 | $2,967,200 | $893,000 | $2,074,200 |
| 2022 | $72,162 | $2,967,200 | $893,000 | $2,074,200 |
| 2021 | $72,370 | $2,967,200 | $893,000 | $2,074,200 |
| 2020 | $76,549 | $3,163,200 | $893,000 | $2,270,200 |
| 2019 | $75,031 | $3,163,200 | $893,000 | $2,270,200 |
| 2018 | $73,766 | $3,163,200 | $893,000 | $2,270,200 |
| 2017 | $72,754 | $3,163,200 | $893,000 | $2,270,200 |
| 2016 | $71,615 | $3,163,200 | $893,000 | $2,270,200 |
| 2015 | $69,970 | $3,163,200 | $893,000 | $2,270,200 |
| 2014 | $73,991 | $3,386,300 | $893,000 | $2,493,300 |
Agents Affiliated with this Home
-

Seller's Agent in 2023
Maura Mills
Callaway Henderson Sotheby's Int'l-Princeton
(609) 947-5757
83 in this area
136 Total Sales
-

Buyer's Agent in 2023
Helen Sherman
BHHS Fox & Roach
(609) 915-1216
12 in this area
43 Total Sales
-

Seller's Agent in 2014
Jane Henderson Kenyon
Callaway Henderson Sotheby's Int'l-Princeton
(609) 828-1450
46 in this area
116 Total Sales
Map
Source: Bright MLS
MLS Number: 1004103210
APN: 14-00005-03-00001
- 79 Lafayette Rd
- 155 Hodge Rd
- 240 Library Place
- 95 Westcott Rd
- 18 Elm Rd
- 82 Library Place
- 87 Library Place
- 15 Hodge Rd
- 84 Elm Rd
- 33 Rosedale Rd
- 68 Morgan Place
- 12 -14 Quarry
- 26 Bank St
- 8 Greenholm St Unit 3
- 71 Leigh Ave
- 30 Maclean St
- 25 Palmer Square W Unit I
- 22 Paul Robeson Place
- 20 Paul Robeson Place
- 132 Victoria Mews
