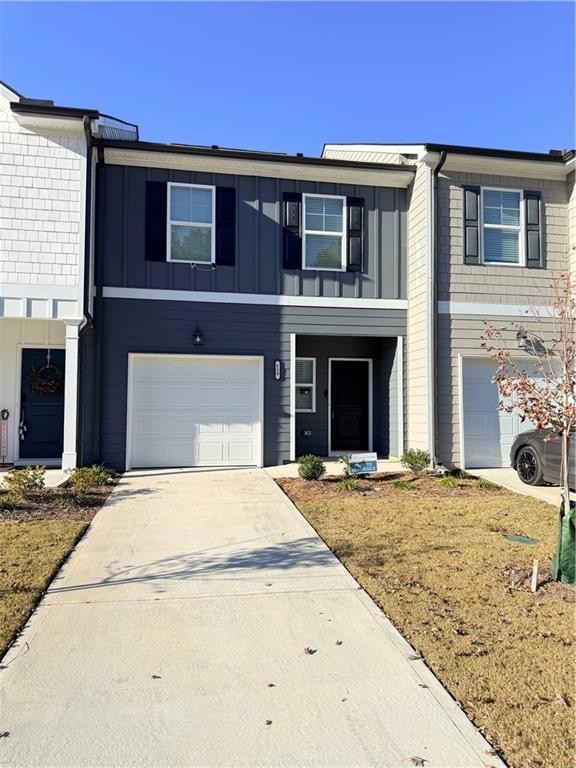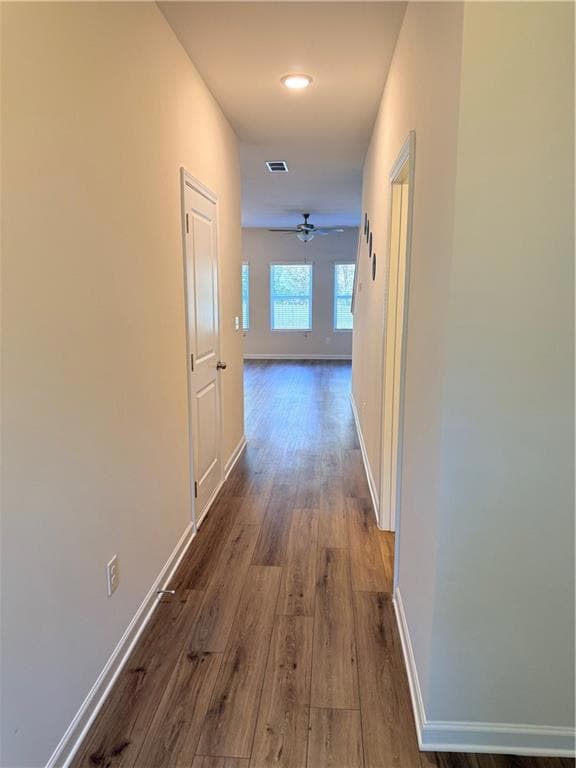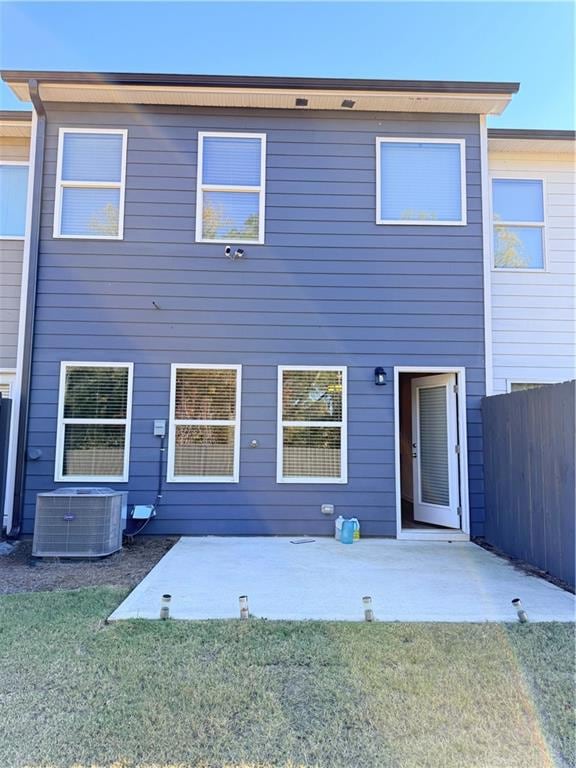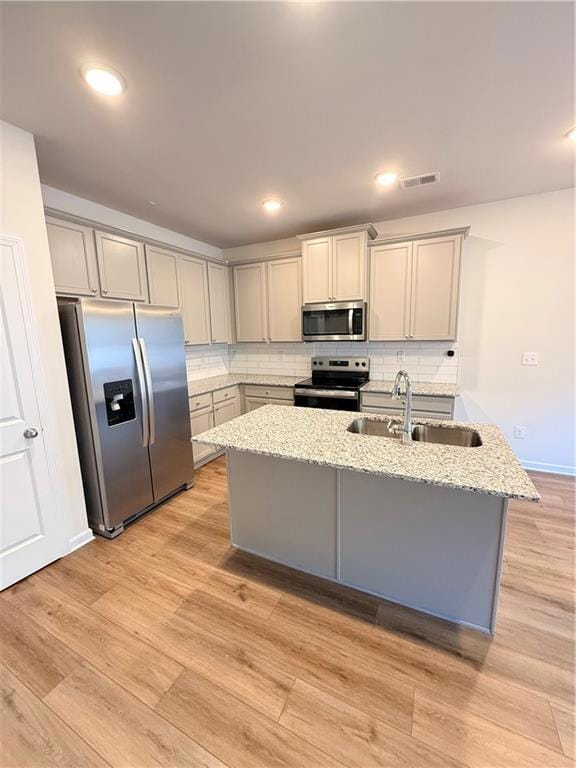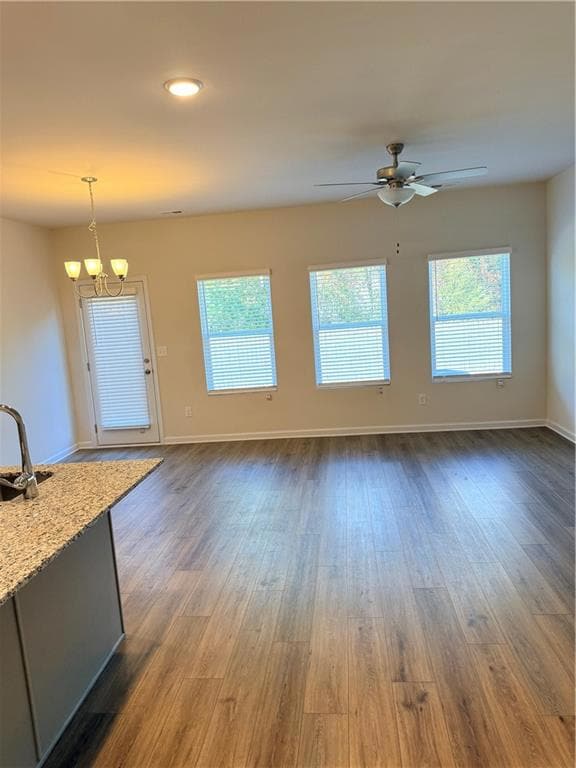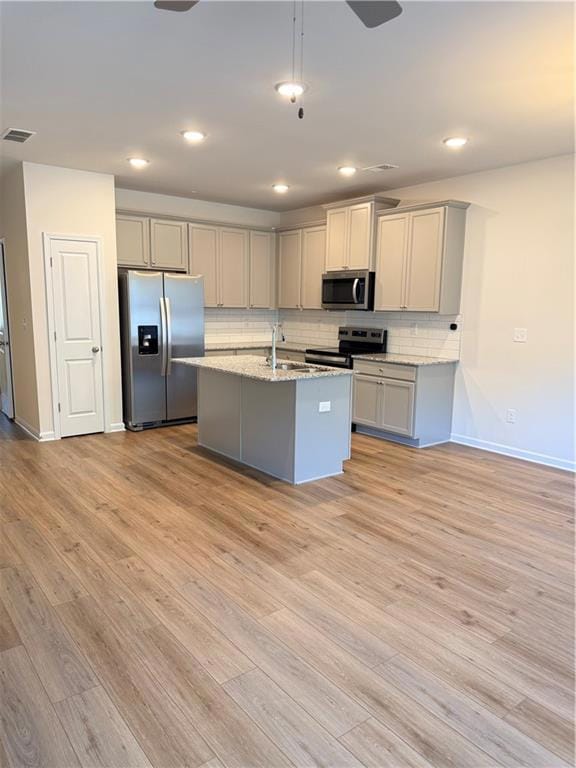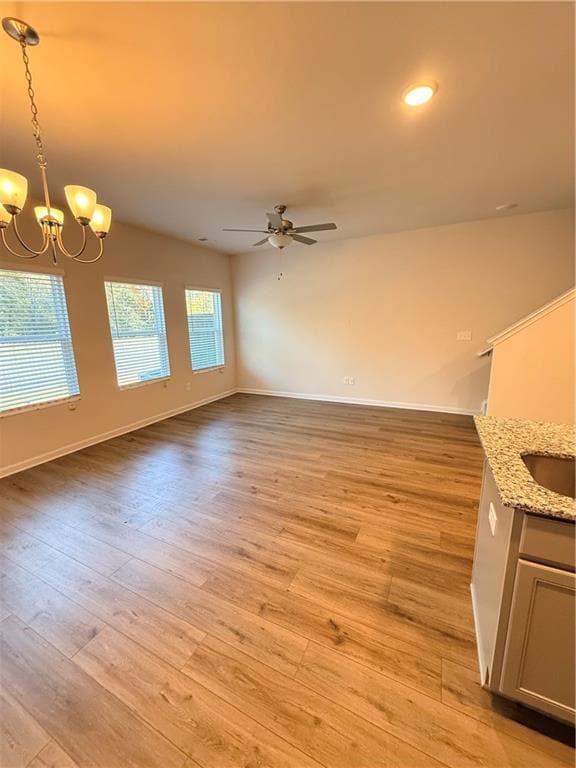129 Jaxton St Hoschton, GA 30548
3
Beds
3
Baths
1,467
Sq Ft
2,614
Sq Ft Lot
Highlights
- Wood Flooring
- Great Room
- Double Pane Windows
- West Jackson Elementary School Rated A-
- Ceiling height of 9 feet on the lower level
- Dual Vanity Sinks in Primary Bathroom
About This Home
Beautiful and spacious rental home in the desirable Reunion community! This property features an open floor plan filled with natural light, a modern kitchen with stainless steel appliances, granite countertops, and a large island. The primary suite includes a luxurious bath with double vanities, soaking tub, and walk-in closet. Secondary bedrooms are bright and roomy. Enjoy resort-style amenities including a pool, clubhouse, golf course, tennis courts, and playgrounds. Conveniently located near I-85, shopping, and top-rated schools. A perfect place to call home—schedule your showing today!
Townhouse Details
Home Type
- Townhome
Est. Annual Taxes
- $745
Year Built
- Built in 2024
Lot Details
- 2,614 Sq Ft Lot
- Property fronts a private road
- Two or More Common Walls
- Wood Fence
Parking
- 1 Car Garage
Home Design
- Shingle Roof
- Cement Siding
Interior Spaces
- 1,467 Sq Ft Home
- 2-Story Property
- Ceiling height of 9 feet on the lower level
- Double Pane Windows
- Entrance Foyer
- Great Room
- Living Room with Fireplace
- Laundry on upper level
Kitchen
- Breakfast Bar
- Electric Range
- Dishwasher
- Kitchen Island
- Disposal
Flooring
- Wood
- Laminate
- Tile
Bedrooms and Bathrooms
- 3 Bedrooms
- Dual Vanity Sinks in Primary Bathroom
Home Security
Outdoor Features
- Patio
Schools
- West Jackson Elementary And Middle School
Utilities
- Central Heating and Cooling System
- Electric Water Heater
- Cable TV Available
Listing and Financial Details
- 12 Month Lease Term
- Assessor Parcel Number 120H 061
Community Details
Pet Policy
- Call for details about the types of pets allowed
Security
- Carbon Monoxide Detectors
- Fire and Smoke Detector
Additional Features
- Cambridge Towne Center Subdivision
- Laundry Facilities
Map
Source: First Multiple Listing Service (FMLS)
MLS Number: 7677670
APN: 120H-061
Nearby Homes
- 539 Buxton Rd Unit 114
- 550 Buxton Rd
- 90 Joshua Way
- 120 Buckingham Ln
- 116 Buckingham Ln
- 58 Buckingham Ln Unit 236
- 58 Buckingham Ln
- 45 Huntley Trace Unit 6
- 41 Huntley Trace
- 41 Huntley Trace Unit 5
- 17 Huntley Trace Unit 2
- 38 Huntley Trace
- 22 Huntley Trace Unit 230
- 60 Huntley Trace
- 22 Huntley Trace
- 312 Joshua Way
- Astin Plan at Cambridge at Towne Center - Townhomes
- Edmund Plan at Cambridge at Towne Center - Townhomes
- 171 Storm Ln
- 513 Great Salt Ln
- 209 Buckingham Ln
- 29 Huntley Trace
- 11 Huntley Trace
- 4293 Shandi Cove
- 143 Hosch St
- 2088 Nuthatch Dr
- 300 Peachtree Rd Unit Rosewood
- 4570 Highway 53 Unit 24
- 120 Echo Ct
- 221 Winterset Cir
- 169 Peregrine Point
- 316 Meadow Vista Ln
- 136 Salt Lake Ln
- 400 Grey Falcon Ave
- 168 Salt Lake Ln
- 129 Golden Eagle Pkwy
- 312 Grey Falcon Ave
- 440 Winding Rose Dr
- 49 Osprey Overlook Dr
- 856 Blind Brook Cir
