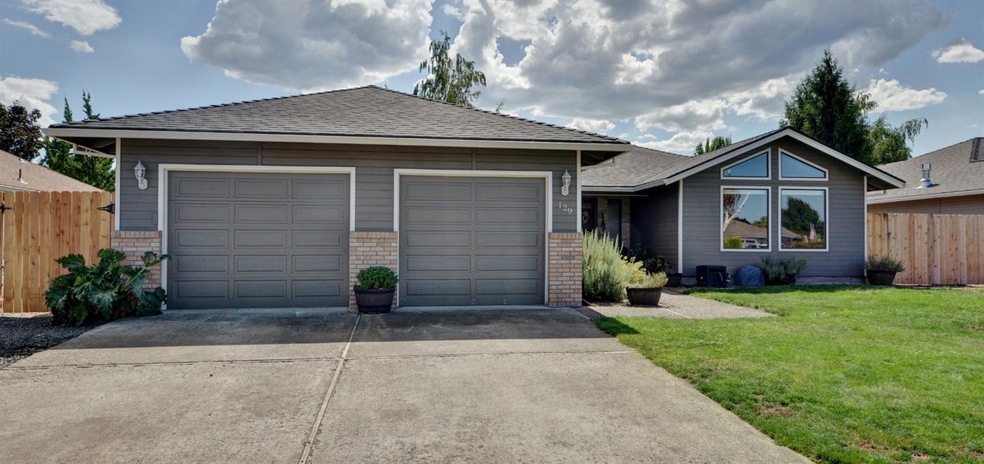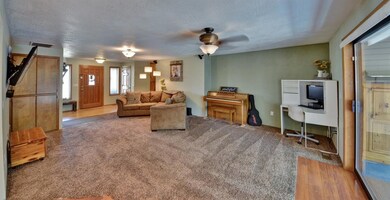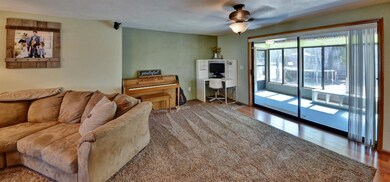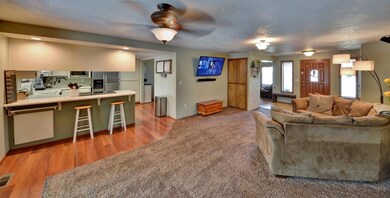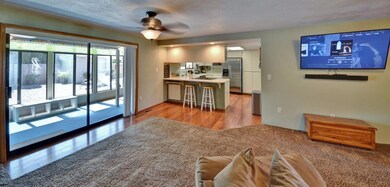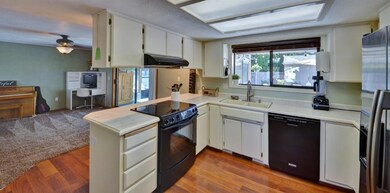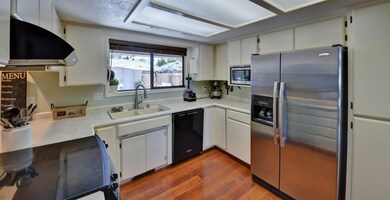
129 Justin Ct Central Point, OR 97502
Highlights
- Territorial View
- Ranch Style House
- No HOA
- Vaulted Ceiling
- Wood Flooring
- 2 Car Attached Garage
About This Home
As of October 2020Wonderful family home in a cul- de- sac with almost 2000 sf. 3 beds and 2 full baths with formal and casual living areas. Vaulted ceiling in the dining and living room. The master suite is spacious with a walk in closet and double sinks in the bathroom. Inside laundry and in closed sunroom. The floorplan works well for a family. Updates include new flooring, interior paint with designer touches. The roof was replaced 4-5 years ago. The back yard has a new patio, new fencing, shed, above ground pool and ease of maintenance with the landscaping. The garage was originally 2 car however there is a secured office space carved out in one side that could be easily turned back into car parking space.
Last Agent to Sell the Property
Michele Taal
RE/MAX Integrity Listed on: 09/06/2019
Home Details
Home Type
- Single Family
Est. Annual Taxes
- $4,056
Year Built
- Built in 1992
Lot Details
- 8,712 Sq Ft Lot
- Fenced
- Level Lot
- Property is zoned R-1-8, R-1-8
Parking
- 2 Car Attached Garage
- Driveway
Home Design
- Ranch Style House
- Frame Construction
- Composition Roof
- Concrete Perimeter Foundation
Interior Spaces
- 1,992 Sq Ft Home
- Vaulted Ceiling
- Ceiling Fan
- Double Pane Windows
- Territorial Views
Kitchen
- Cooktop
- Microwave
- Dishwasher
- Disposal
Flooring
- Wood
- Carpet
Bedrooms and Bathrooms
- 3 Bedrooms
- Walk-In Closet
- 2 Full Bathrooms
Outdoor Features
- Patio
Schools
- Scenic Middle School
Utilities
- Cooling Available
- Heat Pump System
- Water Heater
Community Details
- No Home Owners Association
Listing and Financial Details
- Assessor Parcel Number 10814014
Ownership History
Purchase Details
Home Financials for this Owner
Home Financials are based on the most recent Mortgage that was taken out on this home.Purchase Details
Home Financials for this Owner
Home Financials are based on the most recent Mortgage that was taken out on this home.Purchase Details
Home Financials for this Owner
Home Financials are based on the most recent Mortgage that was taken out on this home.Purchase Details
Home Financials for this Owner
Home Financials are based on the most recent Mortgage that was taken out on this home.Purchase Details
Similar Homes in Central Point, OR
Home Values in the Area
Average Home Value in this Area
Purchase History
| Date | Type | Sale Price | Title Company |
|---|---|---|---|
| Warranty Deed | $385,000 | Ticor Title Company Of Or | |
| Warranty Deed | $340,000 | Amerititle | |
| Warranty Deed | $243,000 | Amerititle | |
| Warranty Deed | $240,000 | Amerititle | |
| Quit Claim Deed | -- | -- |
Mortgage History
| Date | Status | Loan Amount | Loan Type |
|---|---|---|---|
| Previous Owner | $311,355 | FHA | |
| Previous Owner | $182,250 | New Conventional | |
| Previous Owner | $242,579 | VA | |
| Previous Owner | $240,000 | VA |
Property History
| Date | Event | Price | Change | Sq Ft Price |
|---|---|---|---|---|
| 10/19/2020 10/19/20 | Sold | $385,000 | -2.8% | $193 / Sq Ft |
| 09/08/2020 09/08/20 | Pending | -- | -- | -- |
| 08/07/2020 08/07/20 | For Sale | $396,000 | +16.5% | $199 / Sq Ft |
| 12/11/2019 12/11/19 | Sold | $340,000 | -5.5% | $171 / Sq Ft |
| 09/25/2019 09/25/19 | Pending | -- | -- | -- |
| 09/06/2019 09/06/19 | For Sale | $359,900 | +48.1% | $181 / Sq Ft |
| 12/30/2014 12/30/14 | Sold | $243,000 | -11.6% | $122 / Sq Ft |
| 11/21/2014 11/21/14 | Pending | -- | -- | -- |
| 07/03/2014 07/03/14 | For Sale | $275,000 | -- | $138 / Sq Ft |
Tax History Compared to Growth
Tax History
| Year | Tax Paid | Tax Assessment Tax Assessment Total Assessment is a certain percentage of the fair market value that is determined by local assessors to be the total taxable value of land and additions on the property. | Land | Improvement |
|---|---|---|---|---|
| 2025 | $4,812 | $289,410 | $73,660 | $215,750 |
| 2024 | $4,812 | $280,990 | $71,520 | $209,470 |
| 2023 | $4,657 | $272,810 | $69,440 | $203,370 |
| 2022 | $4,548 | $272,810 | $69,440 | $203,370 |
| 2021 | $4,418 | $264,870 | $67,420 | $197,450 |
| 2020 | $4,289 | $257,160 | $65,460 | $191,700 |
| 2019 | $4,184 | $242,400 | $61,710 | $180,690 |
| 2018 | $4,056 | $235,340 | $59,910 | $175,430 |
| 2017 | $3,954 | $235,340 | $59,910 | $175,430 |
| 2016 | $3,839 | $221,840 | $56,480 | $165,360 |
| 2015 | $3,678 | $221,840 | $56,480 | $165,360 |
| 2014 | $3,584 | $209,110 | $53,240 | $155,870 |
Agents Affiliated with this Home
-
M
Seller's Agent in 2020
Michael Coble
Windermere Trails End R.E.
(541) 414-4074
3 in this area
97 Total Sales
-
J
Buyer's Agent in 2020
Jenny Orndoff
Coldwell Banker Pro West R.E.
(541) 973-4305
9 in this area
92 Total Sales
-
B
Buyer Co-Listing Agent in 2020
Ben Goldman
-
J
Buyer Co-Listing Agent in 2019
Jessica Coble
Windermere Trails End R.E.
-

Seller's Agent in 2014
Jared Hokanson
Hokanson Realty
(541) 772-7653
4 in this area
50 Total Sales
-

Buyer's Agent in 2014
Michele Taal
RE/MAX
(541) 618-5364
7 in this area
43 Total Sales
Map
Source: Oregon Datashare
MLS Number: 103006307
APN: 10814014
- 841 Brandon St
- 760 Annalee Dr
- 659 Jackson Creek Dr
- 871 Holley Way
- 3435 Snowy Butte Ln
- 895 Holley Way
- 615 John Wayne Dr
- 202 Corcoran Ln
- 202 Glenn Way
- 349 W Pine St
- 155 Casey Way
- 438 Cheney Loop
- 252 Hiatt Ln
- 826 Isherwood Dr
- 429 Mayberry Ln
- 548 Blue Heron Dr
- 573 Blue Heron Dr
- 619 Palo Verde Way
- 748 Ivern Dr
- 4025 Sunland Ave
