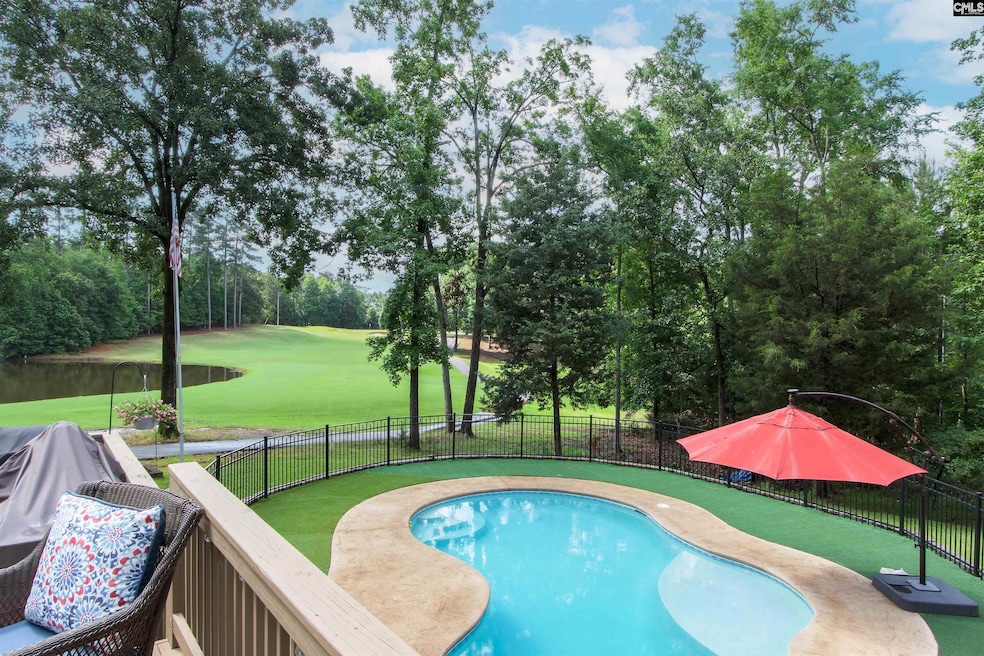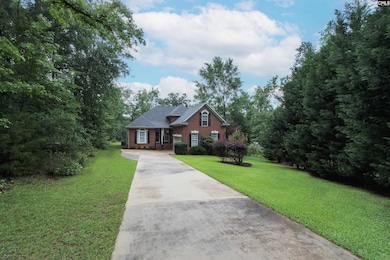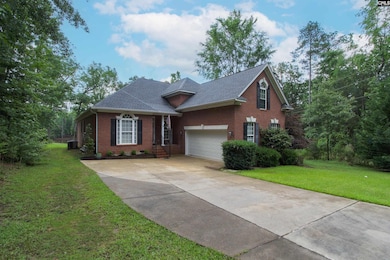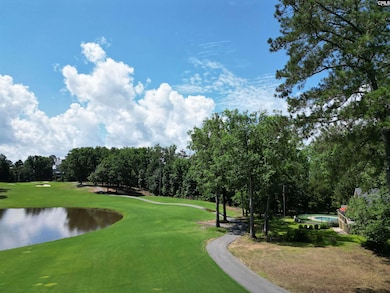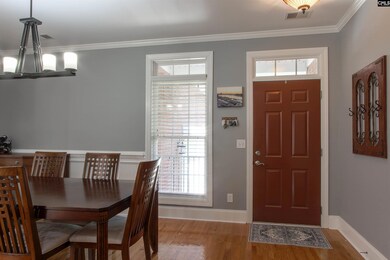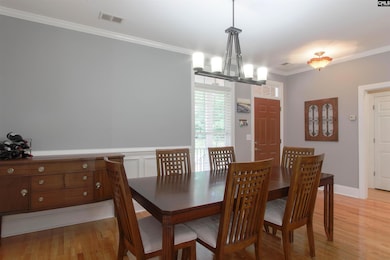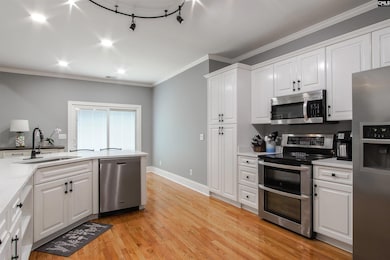129 Linkside Ct Chapin, SC 29036
Estimated payment $3,363/month
Highlights
- On Golf Course
- In Ground Pool
- Deck
- Chapin Elementary School Rated A
- Home fronts a pond
- Traditional Architecture
About This Home
VA Assumable Loan! 2.25. Beautiful spacious all brick home, with open floor plan, located on large lot (just under 1 acre) with no HOA fees. Large great room with tray ceiling, gas log fireplace, and built-in desk. Great room and dining area both open to the gorgeous kitchen and Florida room. Newly refinished hardwood floors throughout the great room, dining area, and kitchen. Kitchen also includes breakfast bar, new quartz countertops, and an eat-in nook with doors that open to the huge deck area that creates a beautiful and tranquil indoor/outdoor living space. Relax in the Florida room that boasts tile floors, brick accent walls and leads to the master suite with 3 walk-in closets, and large master bath with custom shower! FROG/4th bedroom includes its own bath. Expansive double deck overlooks your beautiful kidney-shaped saltwater pool with sundeck, as well as the 16th hole of the Timberlake Golf Course. Easy access to Timberlake amenities, and home also includes a transferrable golf equity membership. Zoned for awarded-winning Chapin schools. Disclaimer: CMLS has not reviewed and, therefore, does not endorse vendors who may appear in listings.
Home Details
Home Type
- Single Family
Year Built
- Built in 2007
Lot Details
- 0.6 Acre Lot
- Home fronts a pond
- On Golf Course
- Cul-De-Sac
- Sprinkler System
Parking
- 2 Car Garage
- Garage Door Opener
Home Design
- Traditional Architecture
- Four Sided Brick Exterior Elevation
Interior Spaces
- 2,600 Sq Ft Home
- 2-Story Property
- Bar
- Tray Ceiling
- Ceiling Fan
- Living Room with Fireplace
- Sun or Florida Room
- Wood Flooring
- Crawl Space
- Storage In Attic
Kitchen
- Eat-In Kitchen
- Built-In Microwave
- Dishwasher
- Quartz Countertops
- Disposal
Bedrooms and Bathrooms
- 4 Bedrooms
- Primary Bedroom on Main
- Dual Closets
- Walk-In Closet
- Dual Vanity Sinks in Primary Bathroom
- Secondary bathroom tub or shower combo
- Separate Shower
Pool
- In Ground Pool
- Gunite Pool
Outdoor Features
- Deck
- Patio
- Shed
- Rain Gutters
Schools
- Piney Woods Elementary School
- Chapin Middle School
- Chapin High School
Utilities
- Central Heating and Cooling System
Community Details
Overview
- No Home Owners Association
- Timberlake Subdivision
Recreation
- Golf Course Community
Map
Home Values in the Area
Average Home Value in this Area
Tax History
| Year | Tax Paid | Tax Assessment Tax Assessment Total Assessment is a certain percentage of the fair market value that is determined by local assessors to be the total taxable value of land and additions on the property. | Land | Improvement |
|---|---|---|---|---|
| 2024 | $2,152 | $13,057 | $3,240 | $9,817 |
| 2023 | $1,998 | $13,057 | $3,240 | $9,817 |
| 2022 | $2,016 | $13,057 | $3,240 | $9,817 |
| 2020 | $2,111 | $13,057 | $3,240 | $9,817 |
| 2019 | $1,947 | $12,436 | $3,600 | $8,836 |
| 2018 | $1,540 | $10,636 | $1,800 | $8,836 |
| 2017 | $1,501 | $10,636 | $1,800 | $8,836 |
| 2016 | $1,538 | $10,636 | $1,800 | $8,836 |
| 2014 | $1,412 | $9,799 | $1,200 | $8,599 |
| 2013 | -- | $9,800 | $1,200 | $8,600 |
Property History
| Date | Event | Price | List to Sale | Price per Sq Ft |
|---|---|---|---|---|
| 02/26/2026 02/26/26 | For Sale | $620,000 | 0.0% | $238 / Sq Ft |
| 02/04/2026 02/04/26 | Off Market | $620,000 | -- | -- |
| 12/12/2025 12/12/25 | For Sale | $620,000 | 0.0% | $238 / Sq Ft |
| 12/12/2025 12/12/25 | Price Changed | $620,000 | -0.8% | $238 / Sq Ft |
| 11/21/2025 11/21/25 | Pending | -- | -- | -- |
| 10/08/2025 10/08/25 | Price Changed | $625,000 | -0.5% | $240 / Sq Ft |
| 09/05/2025 09/05/25 | Price Changed | $628,000 | -0.2% | $242 / Sq Ft |
| 08/14/2025 08/14/25 | Price Changed | $629,000 | -1.6% | $242 / Sq Ft |
| 06/19/2025 06/19/25 | Price Changed | $639,000 | -1.5% | $246 / Sq Ft |
| 05/15/2025 05/15/25 | For Sale | $649,000 | -- | $250 / Sq Ft |
Purchase History
| Date | Type | Sale Price | Title Company |
|---|---|---|---|
| Quit Claim Deed | -- | -- | |
| Quit Claim Deed | -- | None Listed On Document | |
| Deed | -- | -- | |
| Deed | $265,900 | Attorney | |
| Corporate Deed | $245,000 | -- | |
| Deed | $205,500 | None Available | |
| Sheriffs Deed | $170,000 | None Available | |
| Deed | $49,900 | -- |
Mortgage History
| Date | Status | Loan Amount | Loan Type |
|---|---|---|---|
| Previous Owner | $220,000 | No Value Available | |
| Previous Owner | -- | No Value Available | |
| Previous Owner | $185,000 | New Conventional | |
| Previous Owner | $196,000 | Future Advance Clause Open End Mortgage |
Source: Consolidated MLS (Columbia MLS)
MLS Number: 608654
APN: 001544-01-008
- 504 Links Pointe Ct
- 509 Links Pointe Ct
- 528 Links Pointe Ct
- 412 Lookover Pointe Dr
- 520 Wateroak Trail
- 302 Lookout Hill Dr
- 155A Torrey Pine Ln
- 112 Water Links Dr
- 573 Wateroak Trail
- 1068 Refuge Place
- 1095 Refuge Place
- 1061 Refuge Place
- 808 Island Point Ln
- 105 Oak Trace Ct
- 338 Lake Estate Dr
- 1009 Refuge Place
- 925 Salisbury Ct
- 0 Salisbury Ct
- 908 Salisbury Ct
- 581 Misty Banks Dr
- 167 Tanners Mill Rd
- 1530 Garrett Ct
- 945 Bergenfield Ln
- 1277 Holiday Haven Ln
- 760 Murray Lindler Rd
- 1331 Camping Rd
- 149 Kerry Gibbons Dr
- 208 Lynch Ln
- 209 Lynch Ln
- 108 Fairview Park Dr
- 153 Pennsylvania Ct
- 222 Indian Creek Cir
- 345 Firebridge Dr
- 435 Whits End
- 163 Sandlapper Way Unit 9C
- 362 Cabana Way
- 225 Columbia Ave
- 233 Jackstay Ct
- 253 Wahoo Cir
- 1020 Highway 378
Ask me questions while you tour the home.
