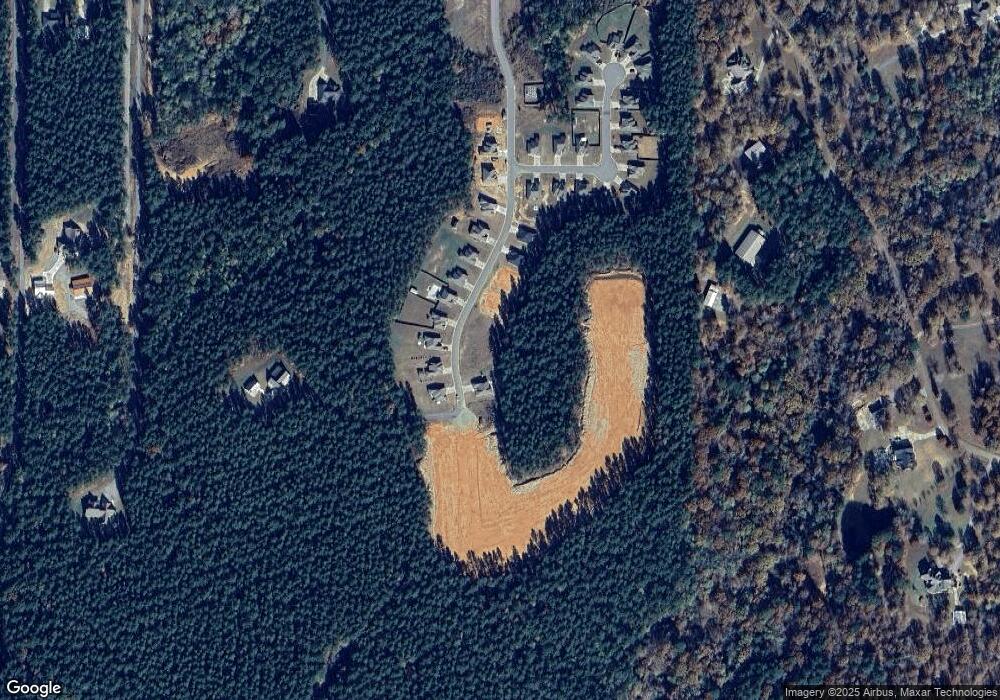129 Loblolly Dr West Monroe, LA 71292
Estimated payment $1,454/month
Highlights
- Wooded Lot
- Covered Patio or Porch
- 1 Car Attached Garage
- Traditional Architecture
- Breakfast Area or Nook
- Double Pane Windows
About This Home
New Timberwood Estate Subdivision located in the West Ouachita School zone! Brand new community offering beautiful 3BR/2BA homes on large lots in a super convenient but quiet/country location! Five floor plans available with color scheme and upgrade options provided by the builder. Modern interior finishes include gray polished (concrete) flooring throughout, stainless steel appliances, canned lighting, kitchen offers breakfast area with quarts counter tops, all electric, Master is complete with walk in closet space and a Master BA. This house plan includes a one garage. Qualifies for Rural Development!
Home Details
Home Type
- Single Family
Year Built
- Home Under Construction
Lot Details
- 1 Acre Lot
- Landscaped
- Irregular Lot
- Cleared Lot
- Wooded Lot
Parking
- 1 Car Attached Garage
Home Design
- Traditional Architecture
- Brick Veneer
- Slab Foundation
- Asphalt Shingled Roof
- Vinyl Siding
- Stucco
Interior Spaces
- 1-Story Property
- Ceiling Fan
- Double Pane Windows
- Vinyl Clad Windows
- Washer and Dryer Hookup
Kitchen
- Breakfast Area or Nook
- Electric Oven
- Electric Range
- Microwave
- Dishwasher
Bedrooms and Bathrooms
- 3 Bedrooms
- Walk-In Closet
Outdoor Features
- Covered Patio or Porch
Schools
- Calhoun/Central Elementary School
- Calhoun O Middle School
- West Ouachita High School
Utilities
- Central Heating and Cooling System
- Electric Water Heater
Community Details
- Timber Wood Estates Subdivision
Listing and Financial Details
- Home warranty included in the sale of the property
- Assessor Parcel Number 134101
Map
Home Values in the Area
Average Home Value in this Area
Property History
| Date | Event | Price | List to Sale | Price per Sq Ft |
|---|---|---|---|---|
| 10/04/2025 10/04/25 | Price Changed | $231,900 | +2.2% | $130 / Sq Ft |
| 10/04/2025 10/04/25 | For Sale | $226,900 | -- | $127 / Sq Ft |
Source: Northeast REALTORS® of Louisiana
MLS Number: 216692
- 127 Loblolly Dr
- 125 Loblolly Dr
- 0 William Harris Rd Unit 210715
- 0 Foster Rd
- 0 Vocational Pkwy
- 3074 Britton Rd
- 303 John Price Rd
- 0 Camp Rd Unit 206113
- 428 Winnfield Rd
- 381 Three Lakes Rd
- 154 Patricks Cove
- 144 Patricks Cove
- 116 Mountain Rd
- 157 Depot Ln
- 137 Patricks Cove
- 195 Depot Ln
- 430 Pine Hills Dr
- 312 Hattaway Rd
- 757 Winnfield Rd
- 301 Pine Hills Dr
- 641 Brownlee Rd
- 641 Brownlee Rd
- 121 Clearwater Cir
- 123 Baytree Dr
- 107 Ashford Dr
- 110 Willow Branch Dr
- 100 Willow Ridge Dr
- 241 Blanchard St
- 119 Fairlane Dr
- 313 Hickory St
- 525 Thomas Rd
- 1001 Glenwood Dr Unit P05
- 372 Good Hope Rd
- 1216 Tulane Ave
- 903 Parkwood Dr
- 106-201 Contempo Ave
- 1912 N 7th St
- 109 E Westridge Dr
- 400 Trenton St
- 110 Pine St

